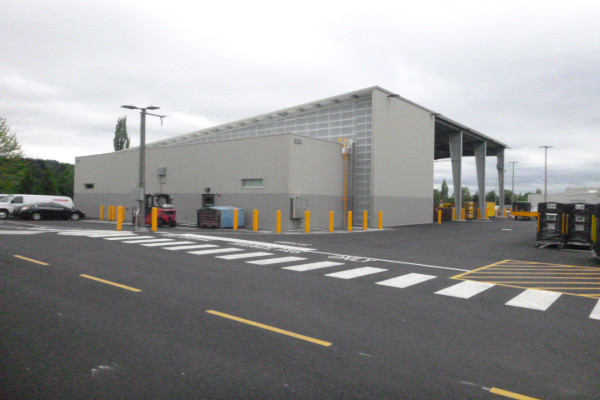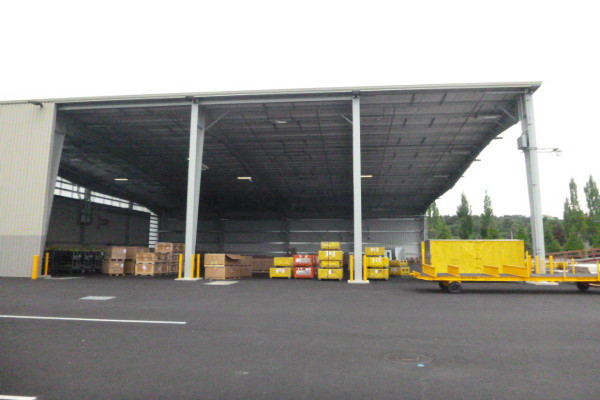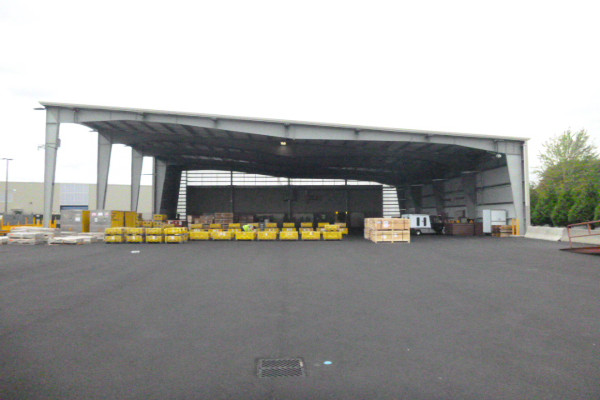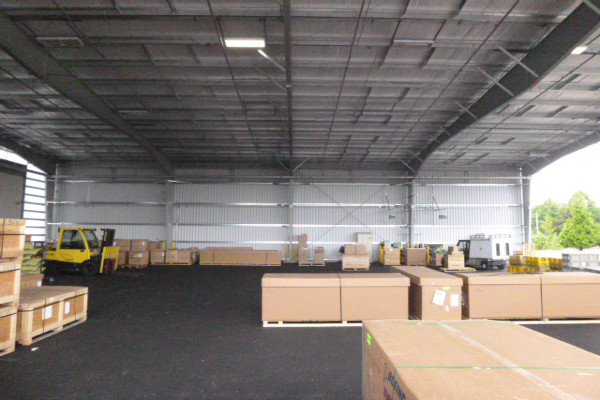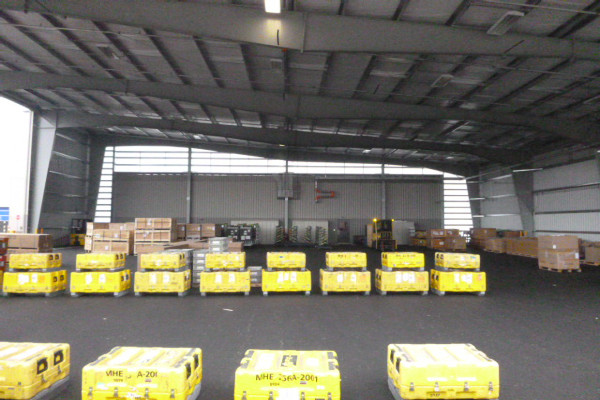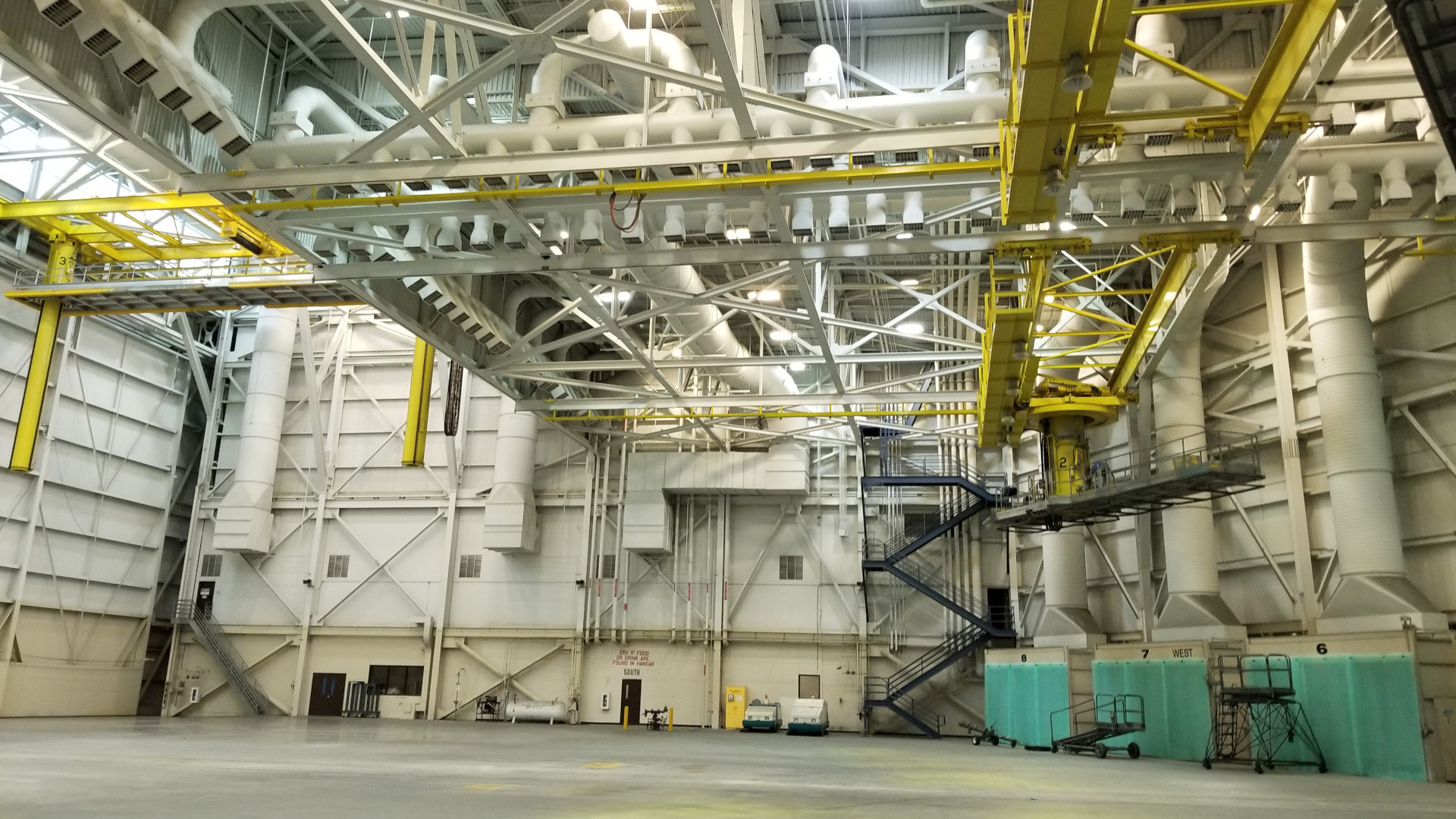
Not just a "buildings engineer" or "bridges engineer," I see myself as a structural engineer that welcomes non-traditional design challenges. 私は自分自身を単なる「建築エンジニア」や「橋梁エンジニア」ではなく、非伝統的な設計への挑戦を歓迎する構造エンジニアだと考えています。
Serving a maritime client, I developed serval dry dock cover designs that considered a range of location parameters, including high-snow and ice loads, hurricane winds, and high-seismic regions. 海事関連のクライアントにサービスを提供する私は、積雪や氷の負荷、ハリケーンの風、地震の多い地域など、さまざまな場所のパラメータを考慮したサーバル乾ドックのカバー設計を開発しました。
These images illustrates advanced finite element models that I developed to perform parametric studies for the client. These include response spectra modal analysis among other studies. これらの画像は、クライアントのパラメトリック スタディを実行するために私が開発した高度な有限要素モデルを示しています。これらには、他の研究の中でも応答スペクトルモーダル解析が含まれます。
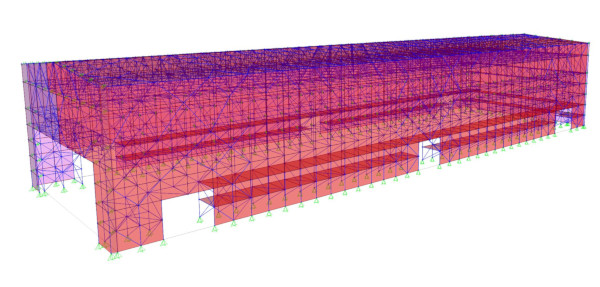
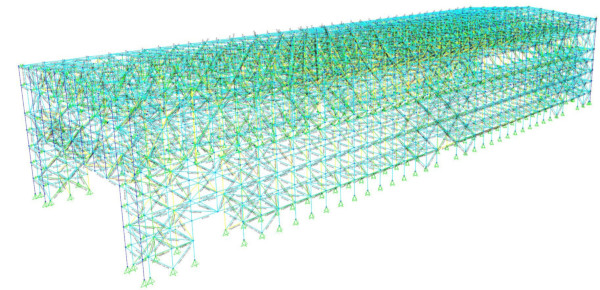
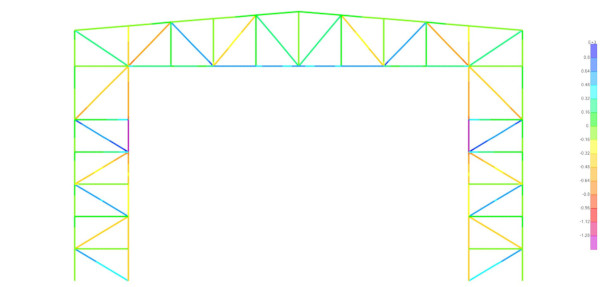
Stress Diagram 応力図
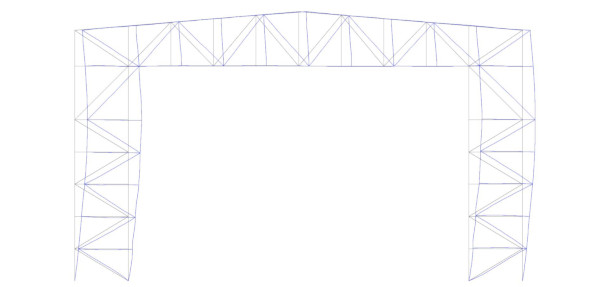
Deflection Diagram たわみ図
Screenshots taken from the Autodesk Revit BIM model that I created for this project. このプロジェクト用に作成した Autodesk Revit BIM モデルから取得したスクリーンショット。
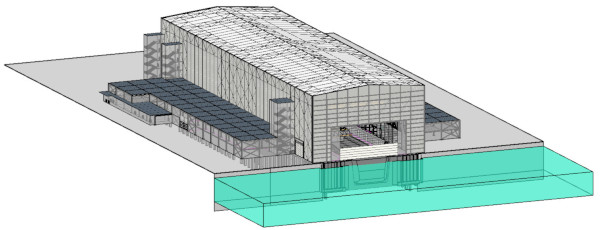

Overall Isometric 全体的なアイソメトリック

Transverse Cross Section 横断面図

Longitudinal Cross Section 縦断面図
Cross-section sketches created from the Revit models mentioned above. 上記の Revit モデルから作成された断面スケッチ。


Below are example plans that I created using a mixture of Rhino3D and Revit for a signature staircase for a municipal client. The project involved demolishing part of an existing retaining wall and installing a complex geometric signature staircase to bridge the two elevations. I served as understudy on this project, helping with the advanced BIM modeling. 以下は、Rhino3D と Revit を組み合わせて、地方自治体のクライアントの特徴的な階段用に作成したプランの例です。このプロジェクトには、既存の擁壁の一部を取り壊し、2 つの高さを橋渡しする複雑な幾何学模様の特徴的な階段を設置することが含まれていました。私はこのプロジェクトの代役を務め、高度な BIM モデリングを手伝いました。
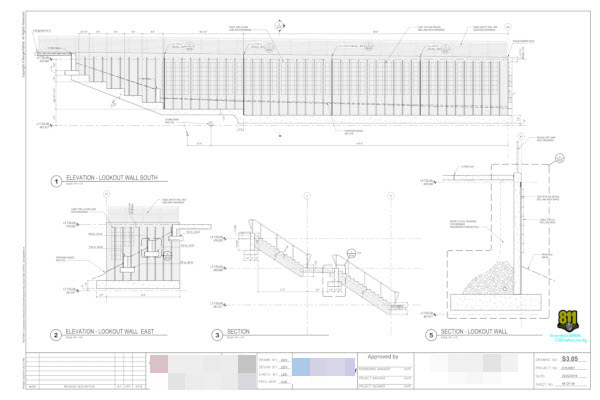


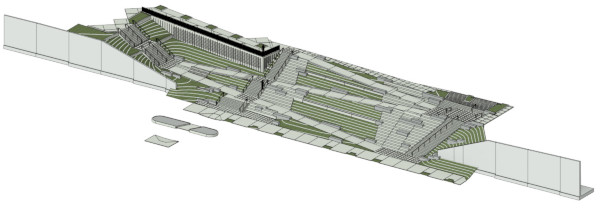

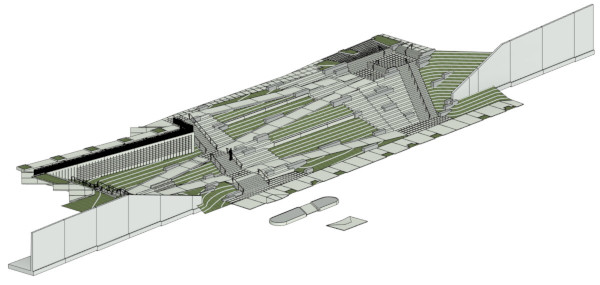
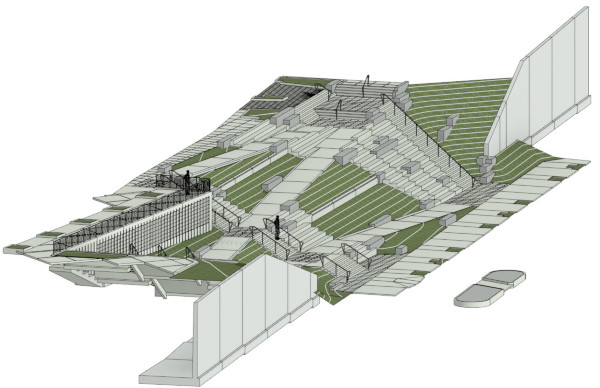

One of the skills I acquired on this project was the ability to use Rhino3D to rapidly prototype complex geometry and import it into Revit. These are screenshots of the preliminary model in Rhino3D. このプロジェクトで私が習得したスキルの 1 つは、Rhino3D を使用して複雑なジオメトリのプロトタイプを迅速に作成し、Revit にインポートする能力でした。これらは、Rhino3D の予備モデルのスクリーンショットです。
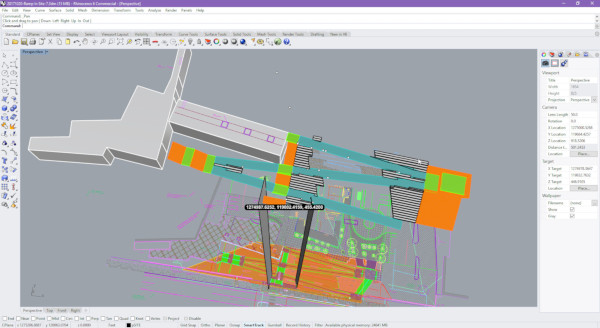
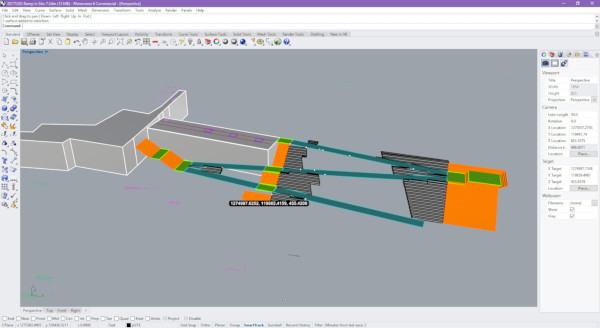
Once the Revit model is developed, it can be exported to Lumion to create impressive photorealistic renderings. I feel that this is an important aspect of any project: creating visual assets to use for communication as well as future business development. Revitモデルが開発されたら、それをLumionにエクスポートして、印象的なフォトリアリスティックなレンダリングを作成できます。コミュニケーションや将来の事業展開に使用するビジュアル資産を作成することは、あらゆるプロジェクトにおいて重要な側面であると感じています。

Here is a sample of photos taken during the construction process. 施工途中に撮影したサンプル写真をご紹介します。
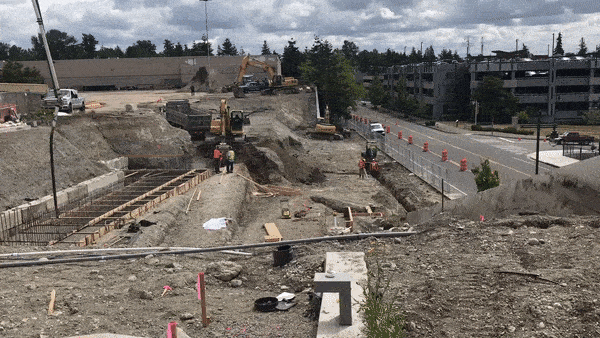
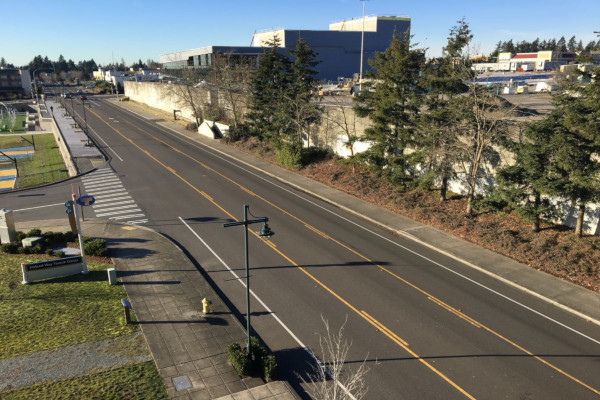


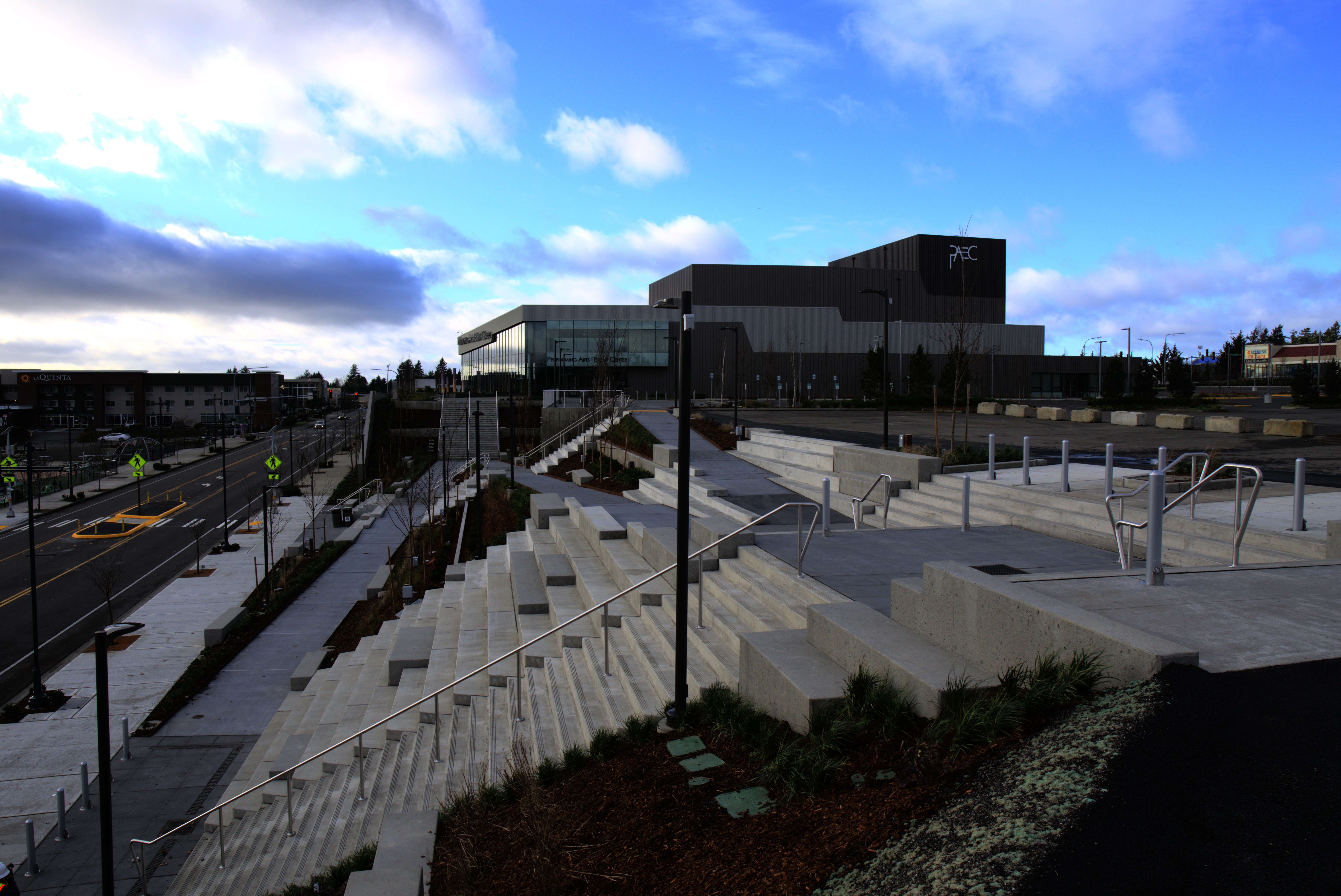

Here are example elevation plans that I created for a soil-nail retaining wall project I was responsible for. I have experience with several types of retaining structures, including soil nail walls. 私が担当した土釘擁壁プロジェクトで作成した立面図例です。私はソイルネイル壁を含むいくつかのタイプの擁壁の経験があります。


Most of the time, my retaining structures end up below grade, out of sight. Here are some pictures of a retaining wall that I designed in Issaquah, Washington, which is both still visible, as well as performing very well many years later. ほとんどの場合、保持構造は地面の下にあり、見えなくなります。ここに私がワシントン州イサクアで設計した擁壁の写真をいくつか掲載します。この擁壁は、何年も経った今でも目にすることができ、非常に良好に機能しています。
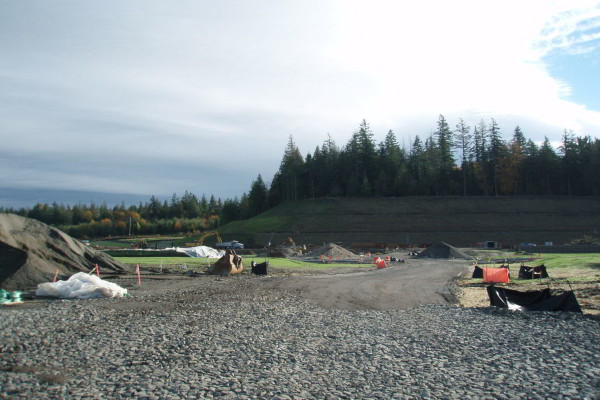
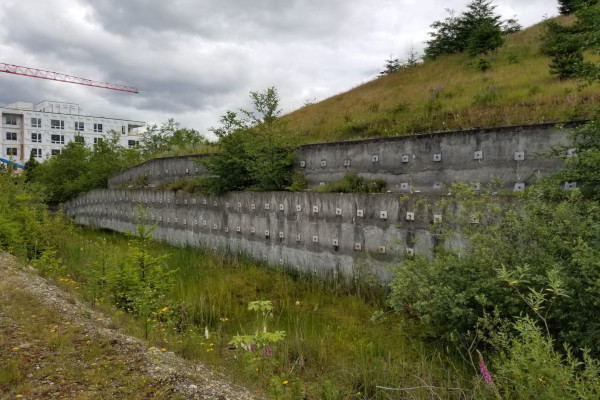
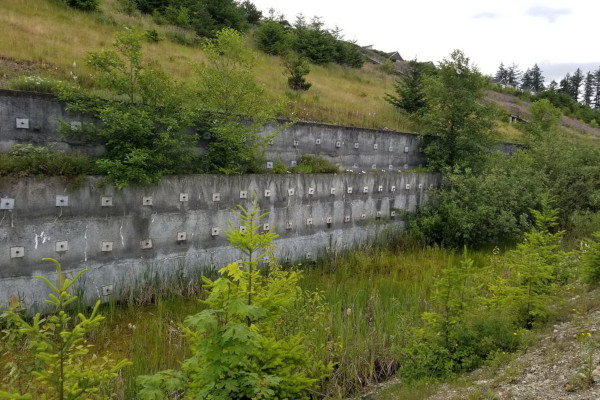

Inspection, Analysis & Peer Review 検査、分析、ピアレビュー
On a project for major Seattle-area power company, I performed inspections of many existing transmission towers, as well as providing peer- and independent technical reviews of designs. シアトル地域の大手電力会社のプロジェクトで、私は多くの既存の送電塔の検査を行うとともに、設計の同業者および独立した技術レビューを提供しました。

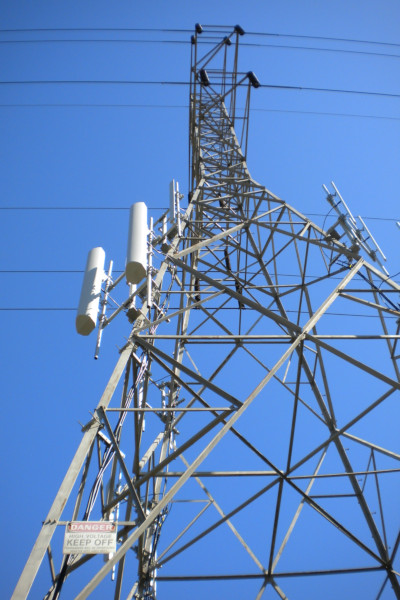
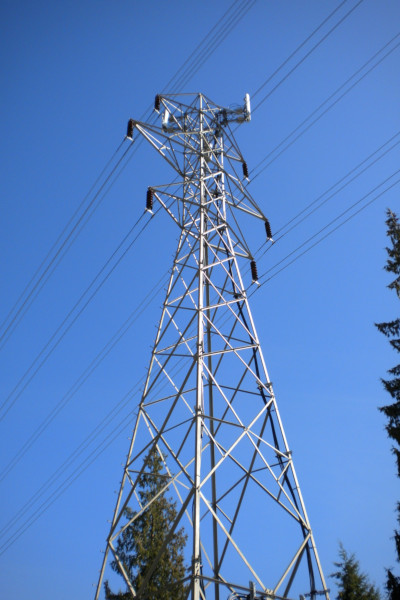
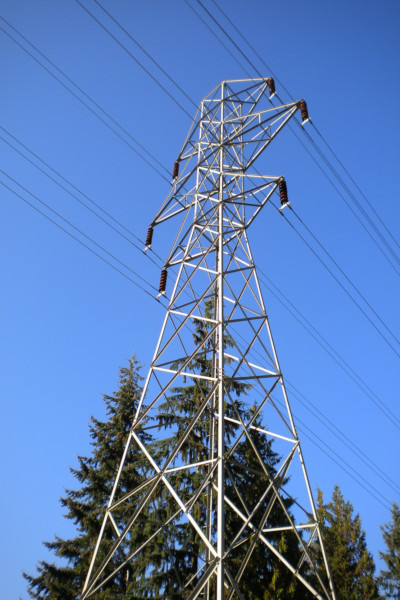
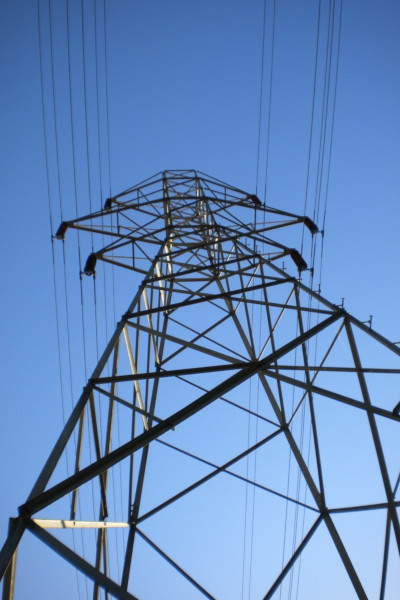
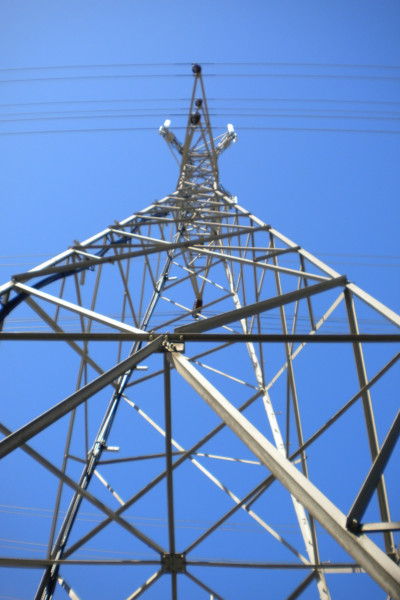
I have experience with ASCE 10, an major industry standard for the design of steel latticed structures. I also have experience with TIA 222, an telecom industry standard for antenna supporting structures. 私には、鉄骨格子構造の設計に関する主要な業界標準である ASCE 10 の経験があります。また、アンテナ支持構造の通信業界標準である TIA 222 の経験もあります。
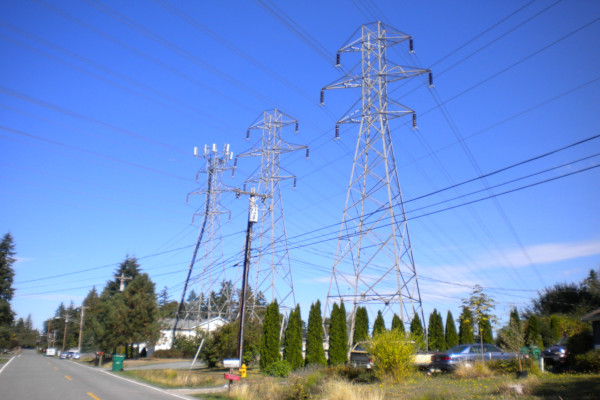
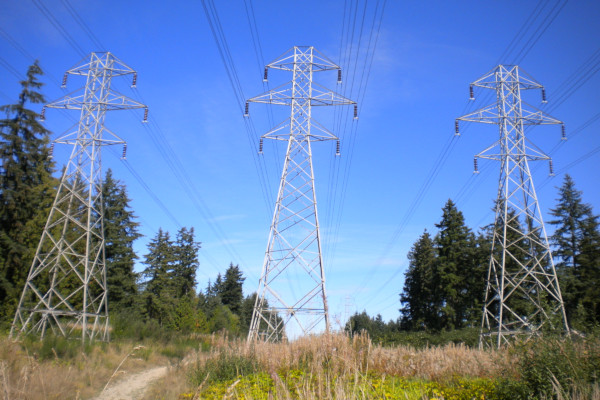
Here are example images of condition assessment reports, as well as executive support reports for my peer review and analyses. ここでは、状態評価レポートと、私のピアレビューおよび分析用のエグゼクティブサポートレポートのサンプル画像を示します。
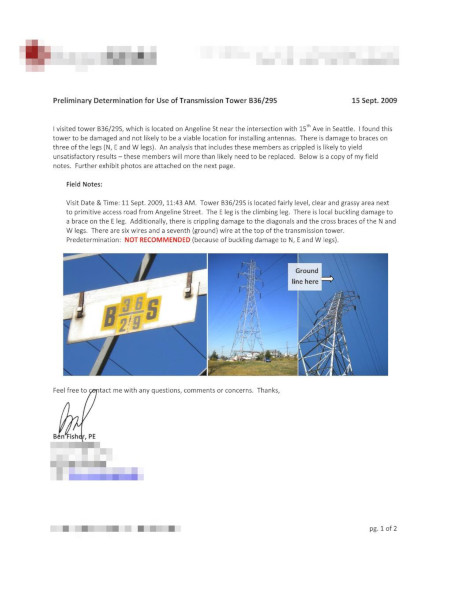
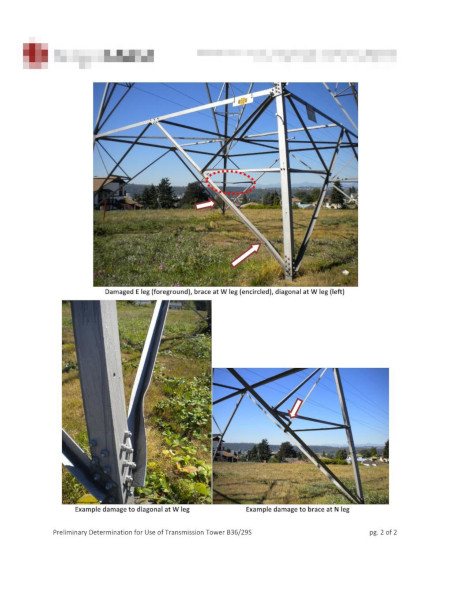
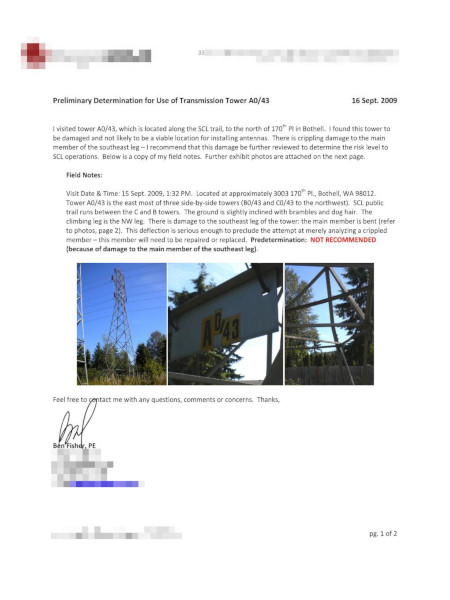
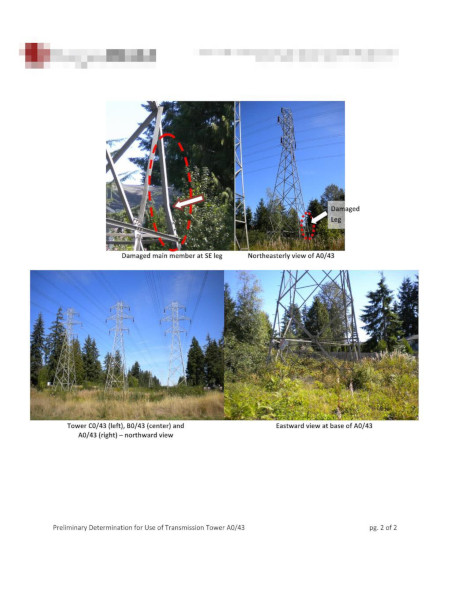
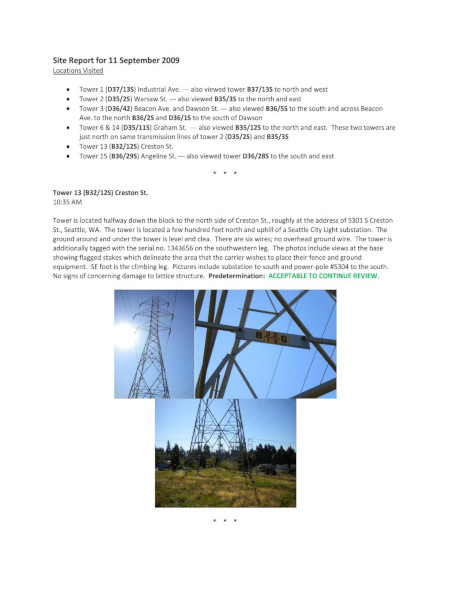

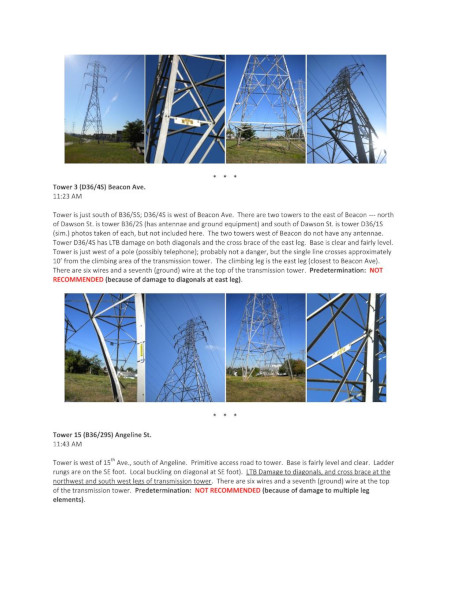
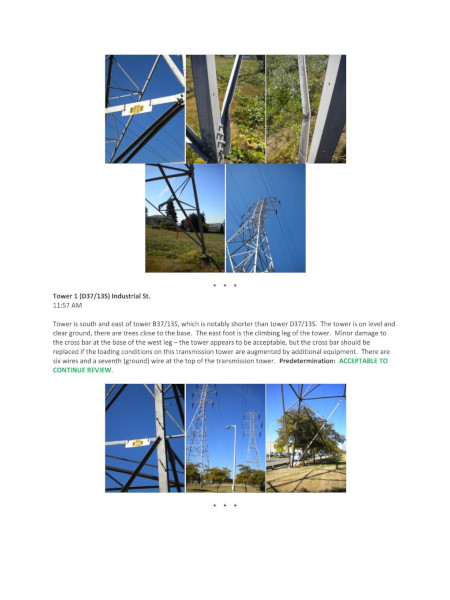
Example photos from a project where I provided load ratings for existing equipment platforms. In some cases, I provided retrofit designs for strengthening measures. 既存の機器プラットフォームの定格荷重を提供したプロジェクトの写真例。場合によっては、強化策として改修設計を提供させていただきました。
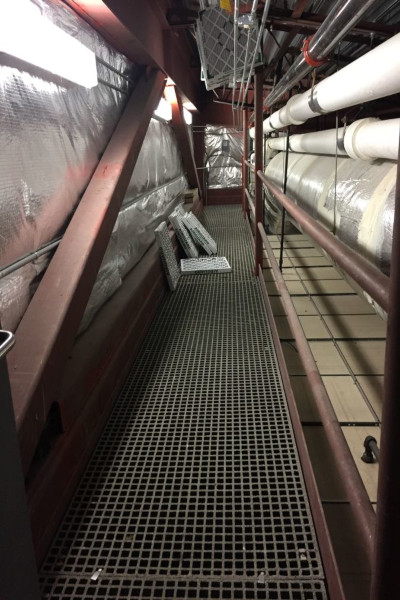
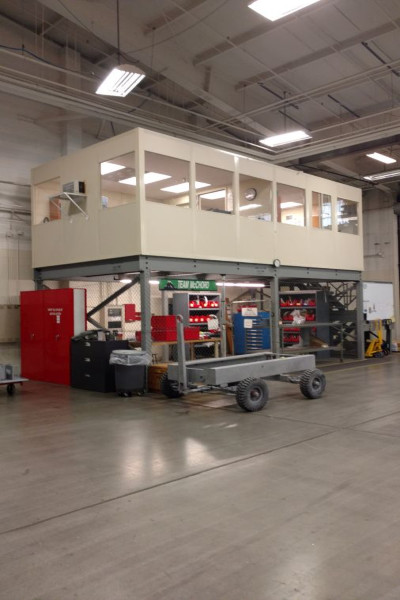

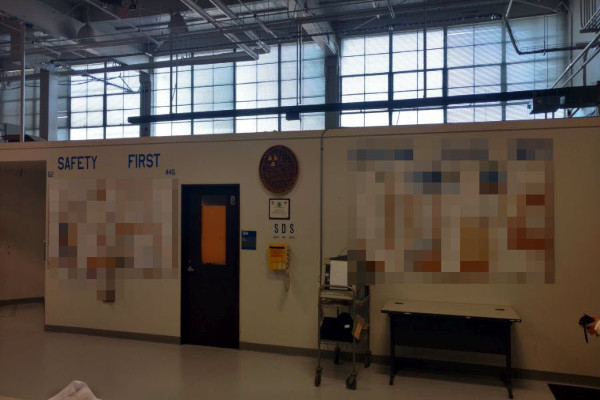
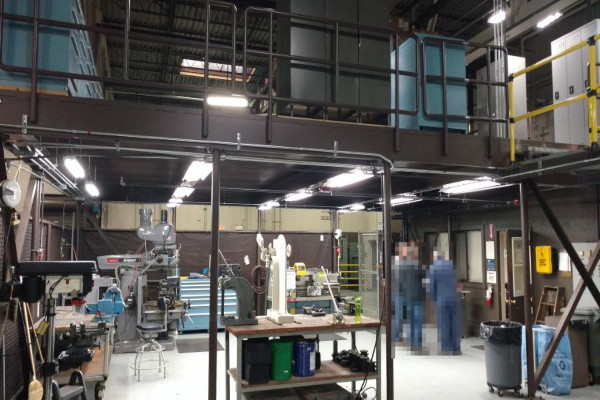
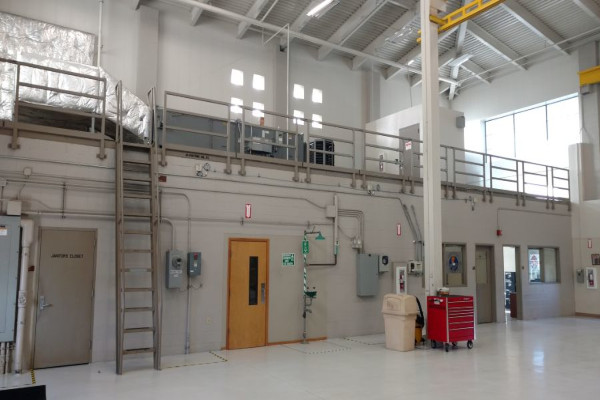
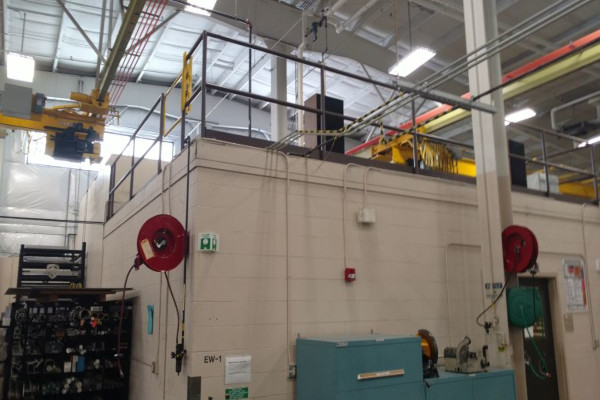

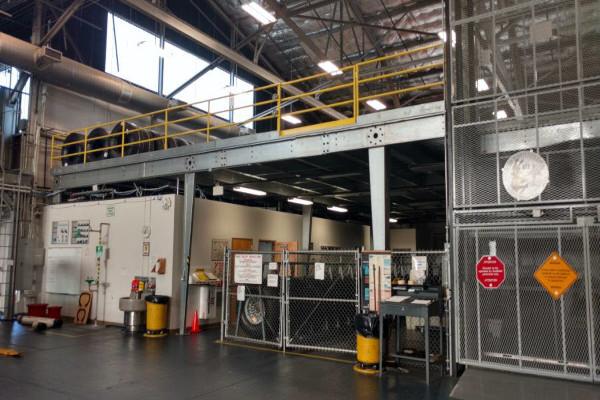
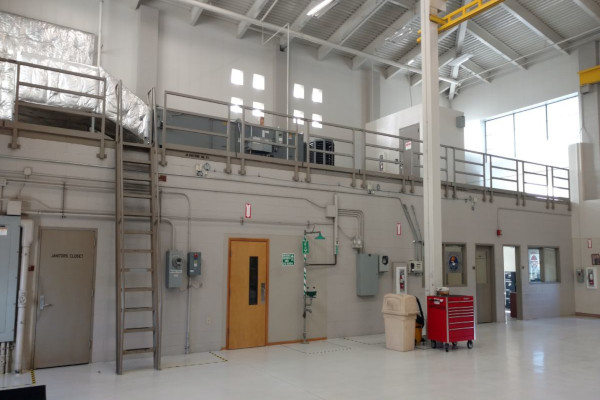

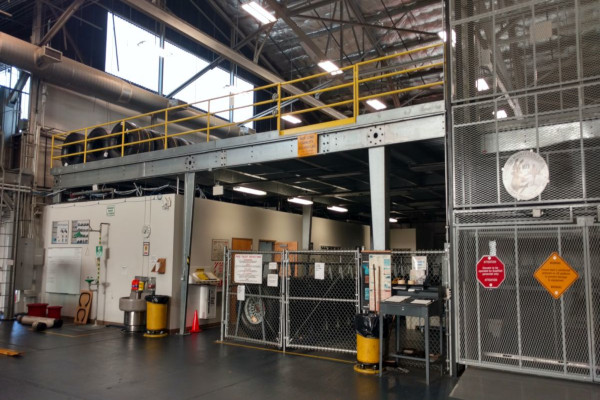

Example drawing and construction photo of new steel platform designed for heavy mechanical equipment. 重機用に設計された新しい鋼製プラットフォームの図面例と施工写真。
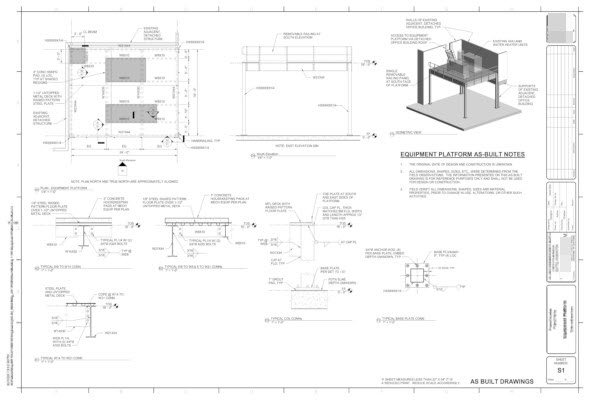

Example images for the condition assessment, load rating and retrofit reports that I created in support of this project. I feel that it's import to be organized and include lots of supporting visual aids. このプロジェクトをサポートするために作成した、状態評価、定格荷重、改修レポートのサンプル画像。整理して、多くの補助的な視覚補助を含めることが重要であると感じています。
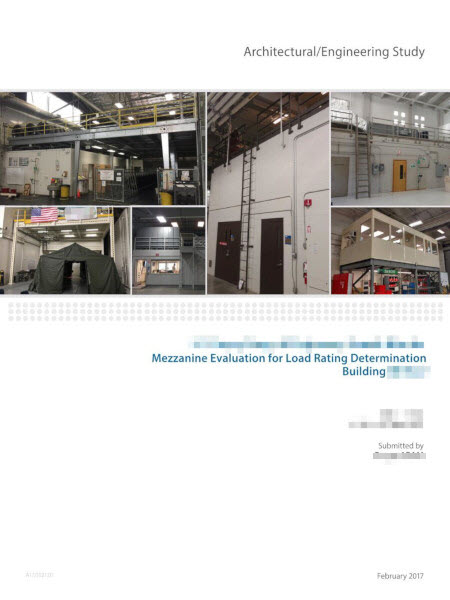
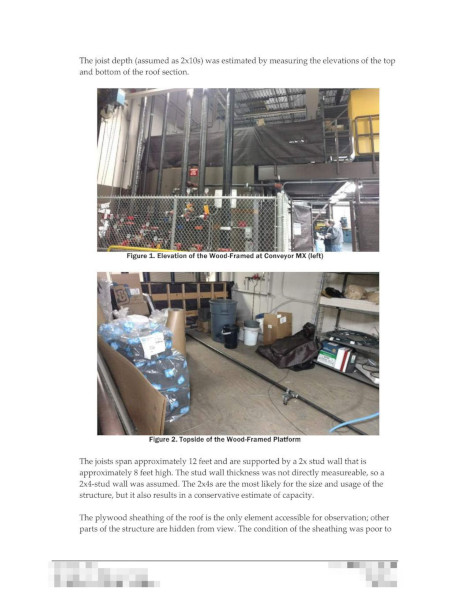
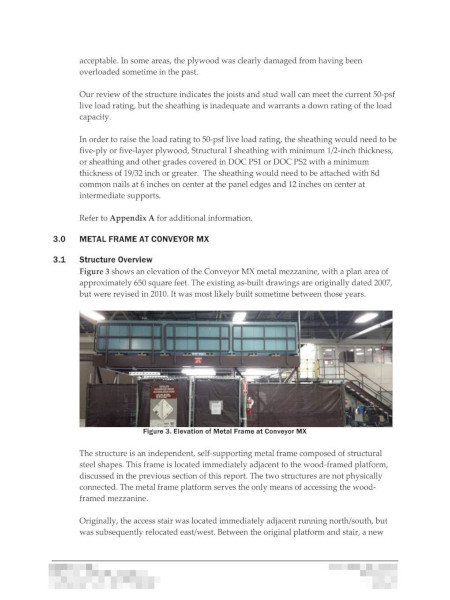



I have extensive experience working with crane and general MHE support load paths. Whether overhead or underslung bridge cranes, gantry, or XY cranes for existing and new facilities. I have experience working with large commercial aircraft manufacturers, as well as military partners, including the Navy Crane Center. 私はクレーンや一般的な MHE サポートの荷重経路での作業に豊富な経験を持っています。既存施設および新規施設向けの天井クレーン、吊り橋クレーン、ガントリー クレーン、XY クレーンなど。私には、大手民間航空機メーカーだけでなく、海軍クレーンセンターなどの軍事パートナーとも協力した経験があります。
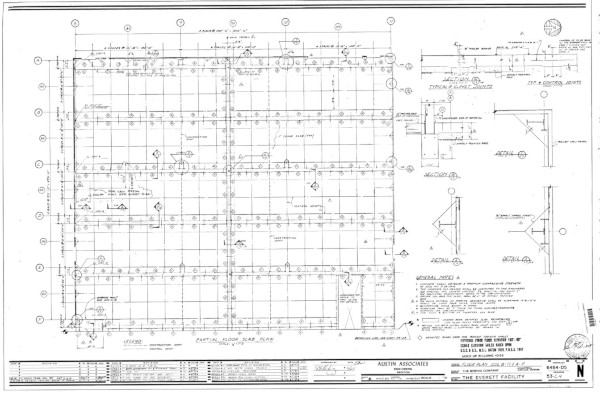
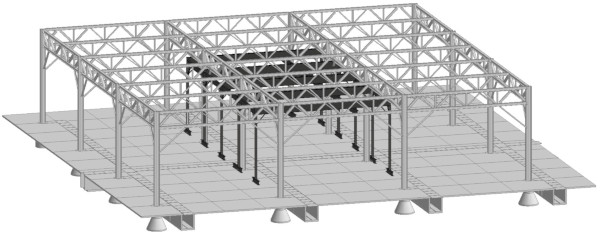
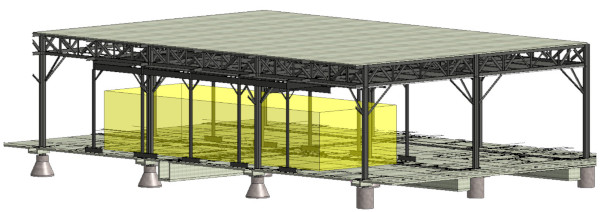
The boussinesq method is used to evaluate the lateral earth pressure cause by point loads on retaining walls. These images show calculations I developed to visualize pressures on the wall in an industrial facility. ブシネスク法は、擁壁にかかる点荷重によって生じる横土圧を評価するために使用されます。これらの画像は、産業施設の壁にかかる圧力を視覚化するために私が開発した計算を示しています。

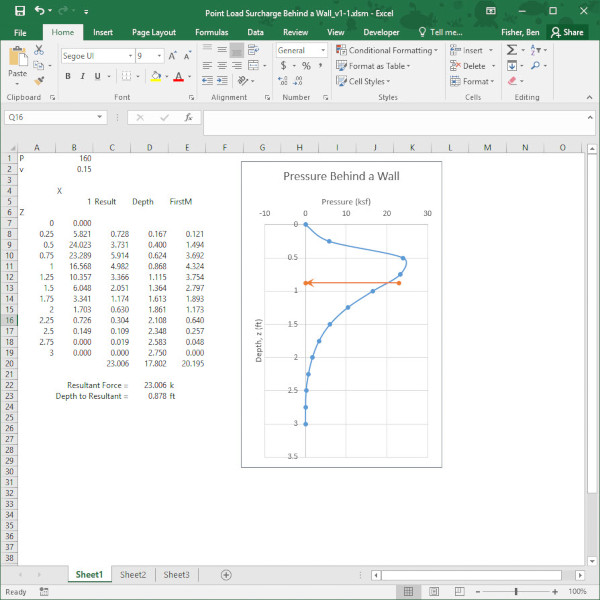
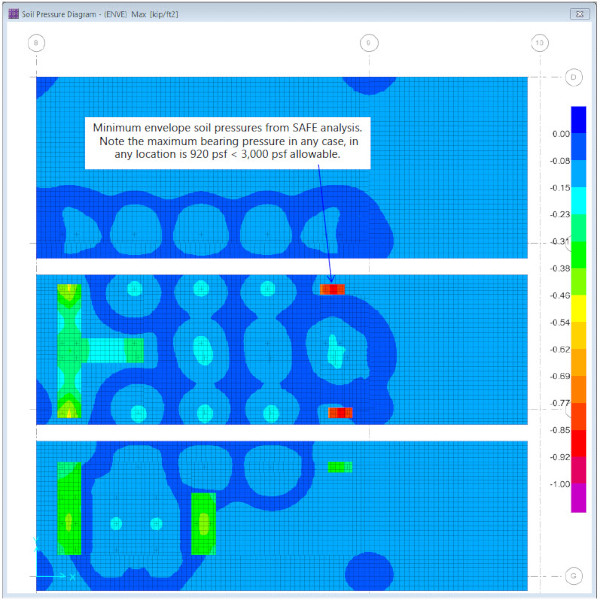
I have experience developing foundations and other supports for industrial machines, tools, and other critical pieces of equipment. 私には、産業用機械、ツール、その他の重要な機器の基盤やその他のサポートを開発した経験があります。

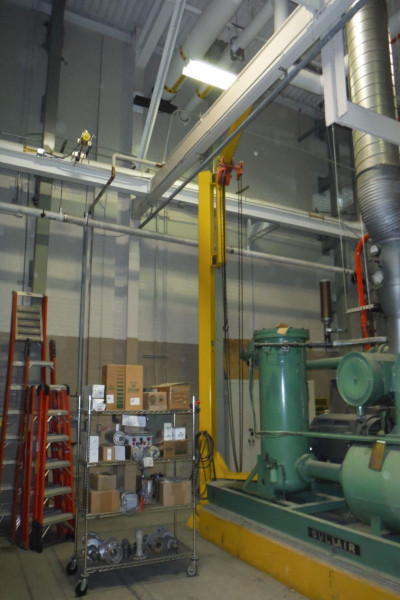
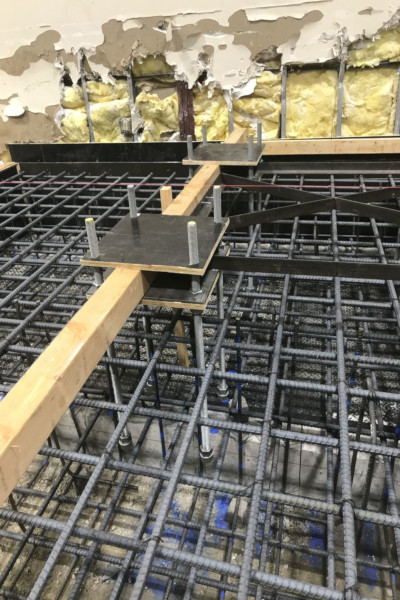
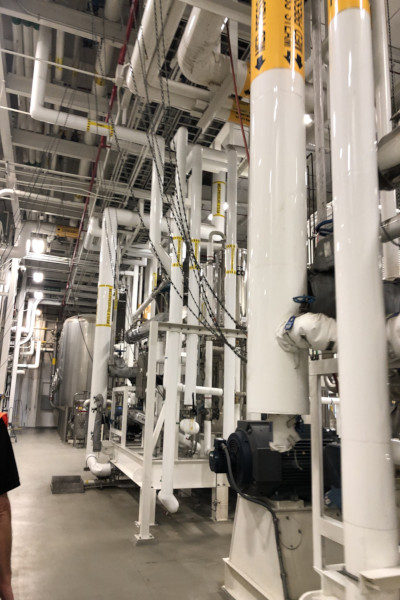
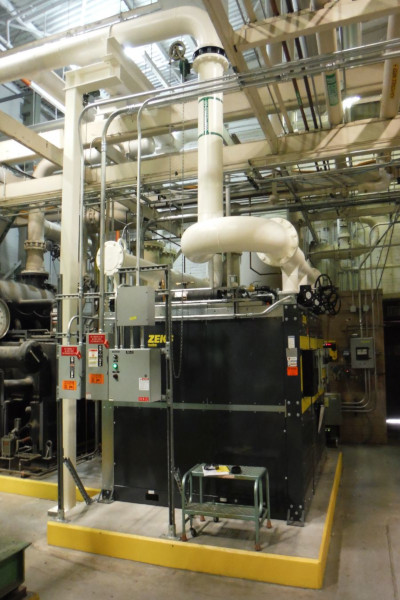
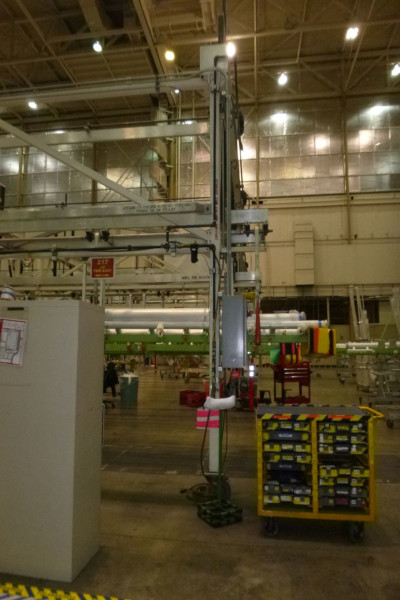


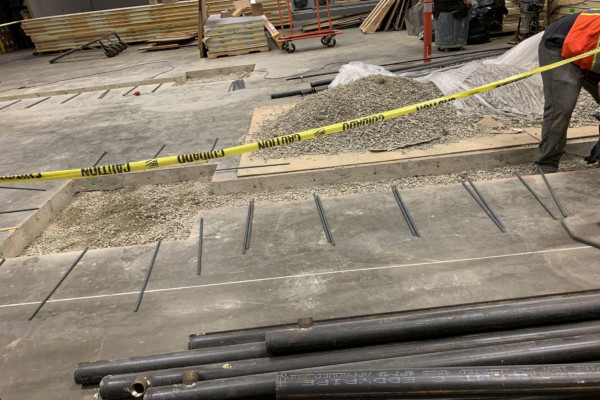
Whether it's super-saturated steam lines, pipelines carrying various industrial fluids, or tank lines, I have experience working with industrial and medical manufacturers in high-seismic regions. 過飽和蒸気ライン、さまざまな工業用流体を運ぶパイプライン、タンクラインなど、私は高地震地域の工業メーカーや医療メーカーと協力した経験があります。
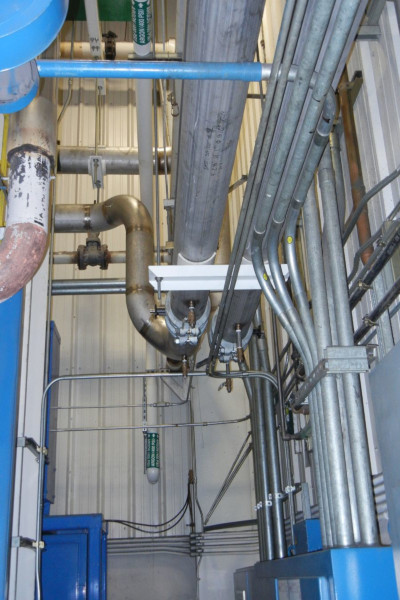
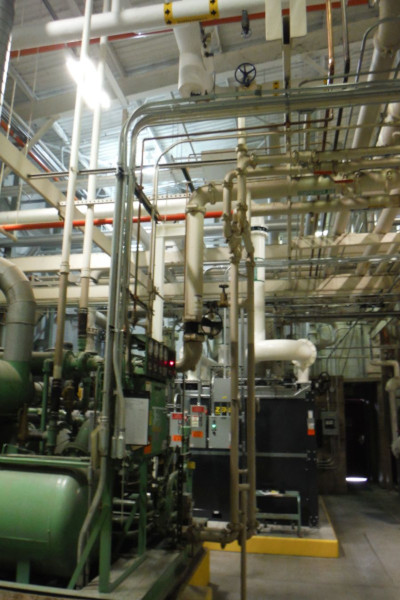
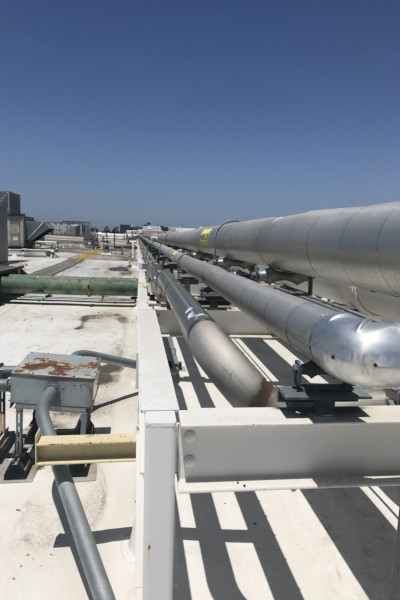
Example photos from projects where I designed and detailed regular supports and bracing for extensive industrial piping. 広範な産業用配管用の通常のサポートとブレースを設計および詳細に説明したプロジェクトの例の写真。
Example sketches I created to evaluate, design and detail supports for heavy pipelines in support of operations for several of Boeing's facilities in Washington state, including Auburn, Tukwila, Renton and Everett. オーバーン市、タクウィラ市、レントン市、エベレット市など、ワシントン州にあるボーイング社のいくつかの施設の運用を支援する重量パイプラインのサポートを評価、設計、詳細化するために作成したサンプル スケッチ。
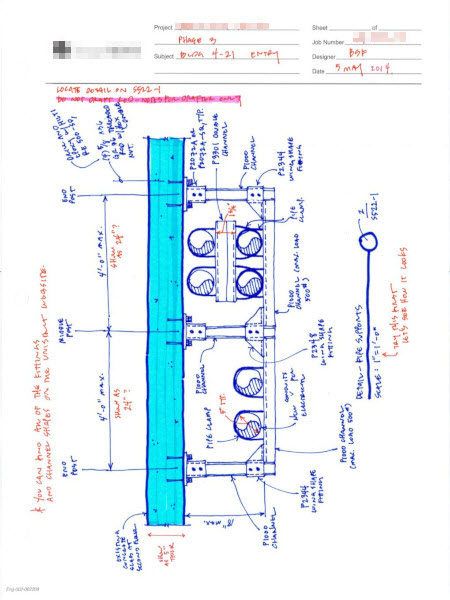



I also have experience providing industrial support services for medical supply manufactures in Southern California. Below are sketches of seismic bracing sketches to support various critical pieces of equipment. 南カリフォルニアの医療用品メーカーに産業支援サービスを提供した経験もあります。以下は、さまざまな重要な機器をサポートするための耐震ブレースのスケッチです。
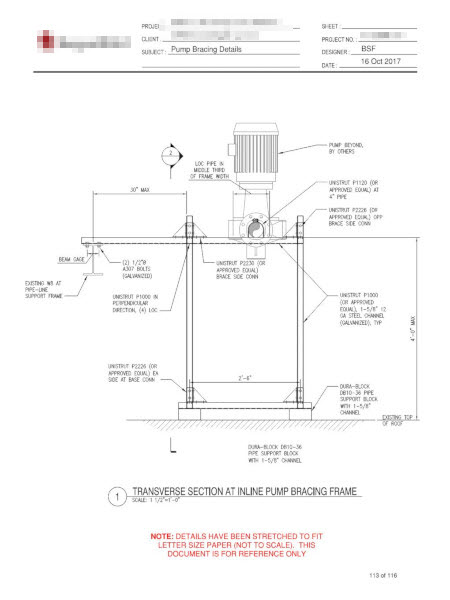
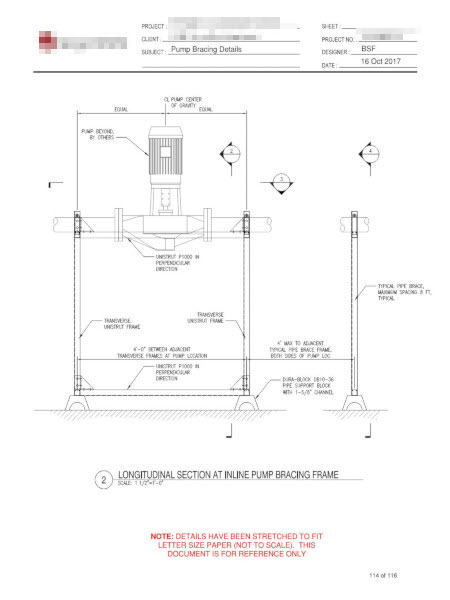
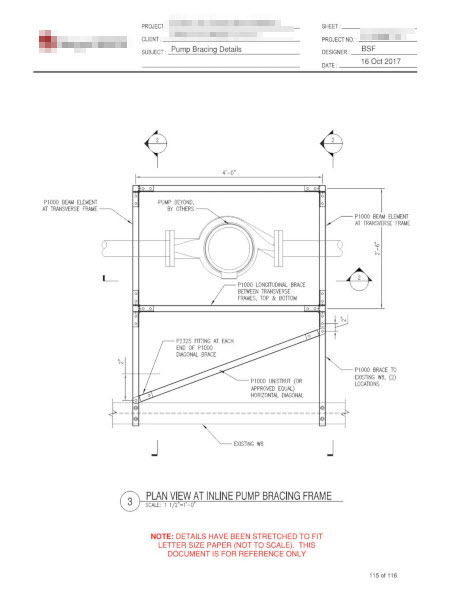
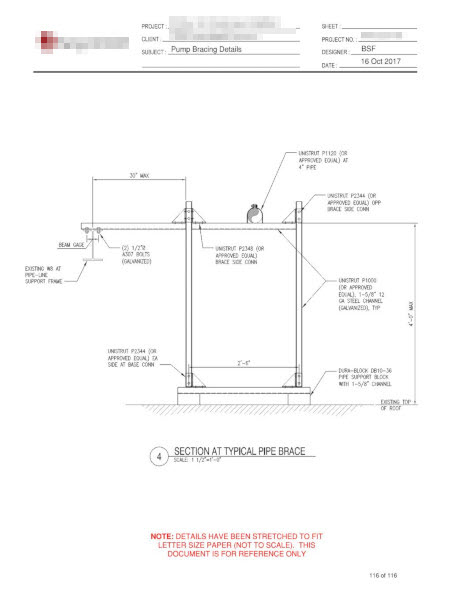


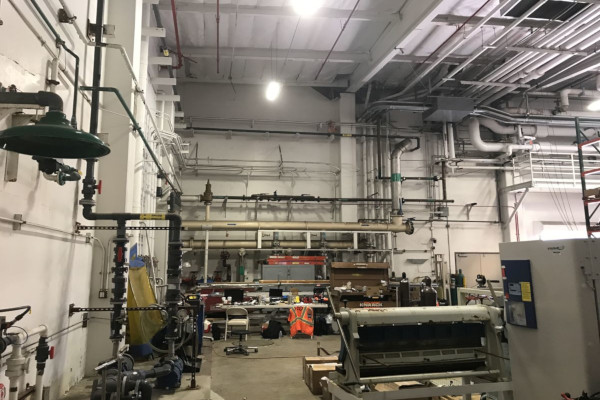
I have experience designing and detailing underground vaults, duct banks and other structures. Many of the design considerations include liquefaction, seismic forces, buoyancy, vehicular loads as well as aircraft wheel loading. 私には、地下金庫、ダクトバンク、その他の構造物の設計と詳細設計の経験があります。設計上の考慮事項の多くには、液状化、地震力、浮力、車両荷重、航空機の車輪荷重が含まれます。
The following shows an underground duct bank facility that I designed, which supports operations at the Boeing Commercial Aircraft Renton campus. 以下は、私が設計した、ボーイング民間航空機のレントン キャンパスでの運用をサポートする地下ダクト バンク施設を示しています。
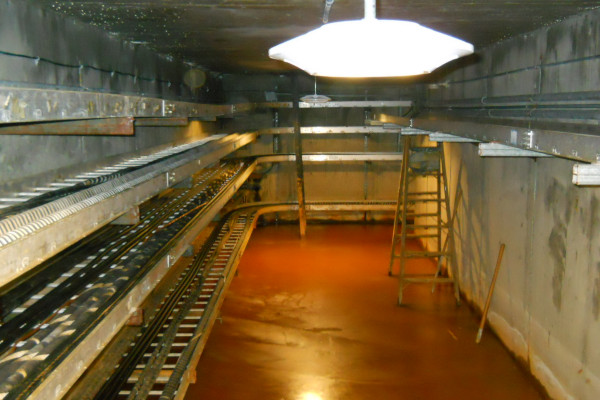
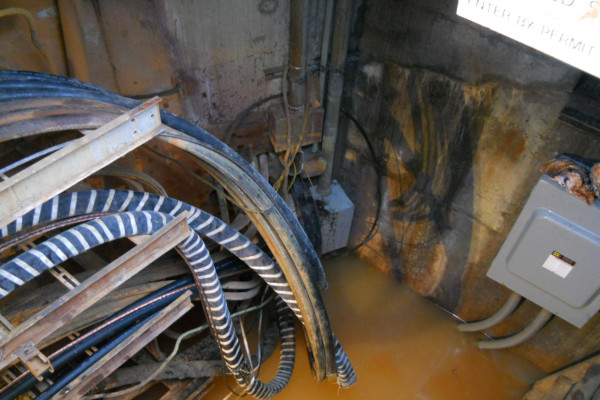
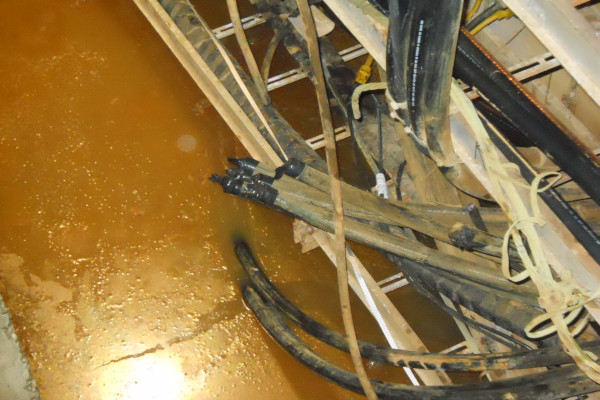
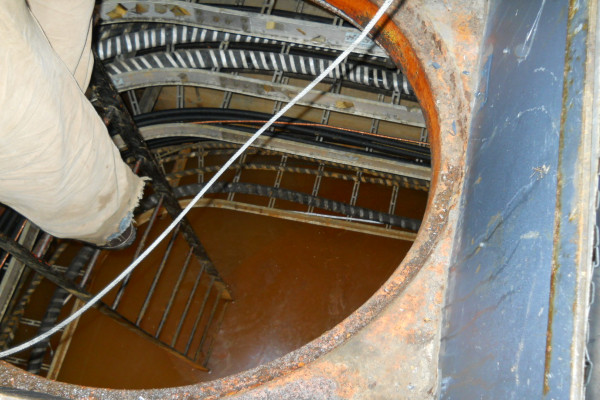
Example underground structures as well as hand sketches illustrating the design rationale for retaining structures with openings. 地下構造物の例と、開口部のある構造物を保持するための設計理論的根拠を示す手書きのスケッチ。
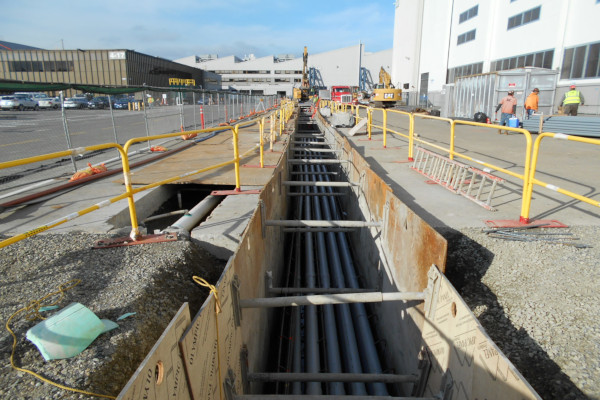
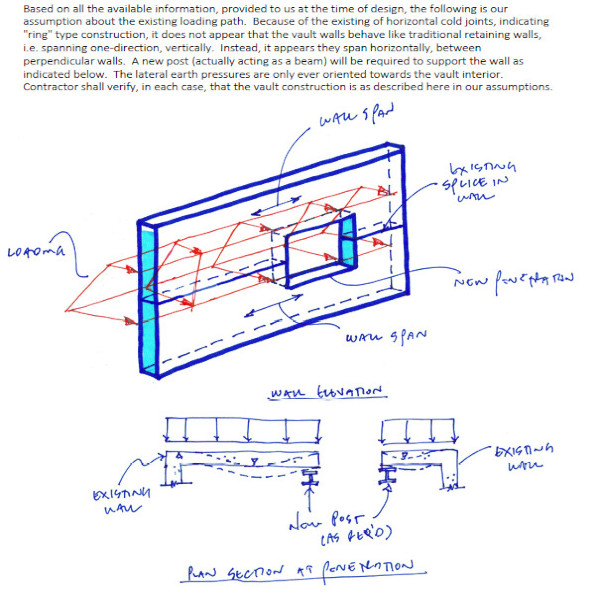
Example screenshots of an analysis model created for the conceptual design of a train offload facility for Boeing. ボーイング社の列車荷降ろし施設の概念設計用に作成された解析モデルのスクリーンショットの例。

Illustrations showing the member sizing, which was used for material take-off and cost estimation. 材料の取り出しとコストの見積もりに使用される部材のサイジングを示す図。
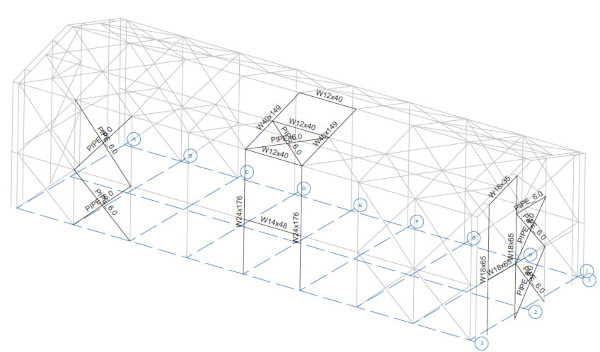
Diagram illustrating demand-to-capacity ratios for an initial version of my design. With the DCRs so low, the structure was able to be further optimized to allow for greater economic benefit. 私の設計の初期バージョンの需要と容量の比率を示す図。DCR が非常に低いため、構造をさらに最適化して、より大きな経済的利益を得ることができました。
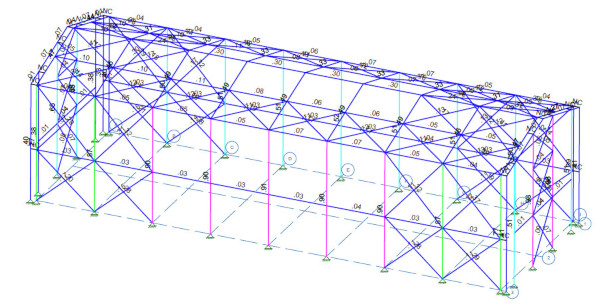
The following are illustrations from the Risa3D model that I created as part of the design of a marshalling yard, which serves an important role in collecting and distributing resources as part of an industrial operation. 以下は、操車場設計の一環として私が作成した Risa3D モデルのイラストです。操車場は、産業運営の一環として資源の収集と分配において重要な役割を果たします。

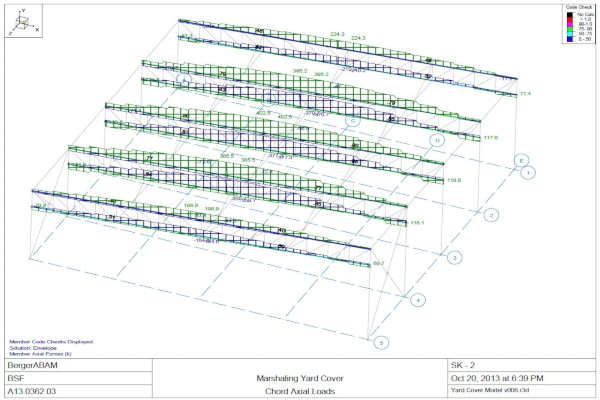
In addition to finite element models, used to design the members, I create several hand calcs to verify the model results as well as design connections. Below are several examples of my hand calcs for this project. 部材の設計に使用される有限要素モデルに加えて、モデルの結果を検証したり接続を設計したりするためにいくつかの手計算を作成します。以下は、このプロジェクトのための私の手計算の例です

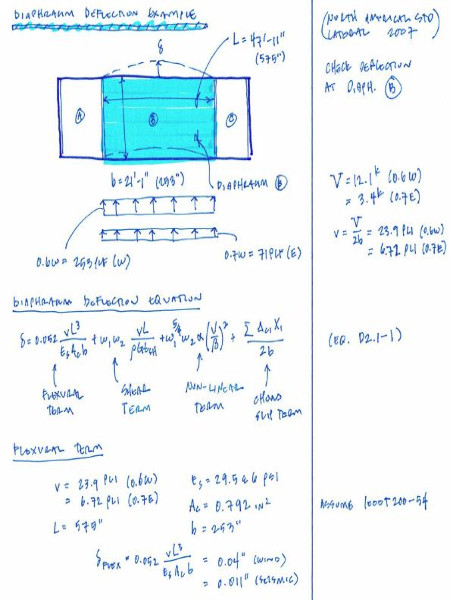
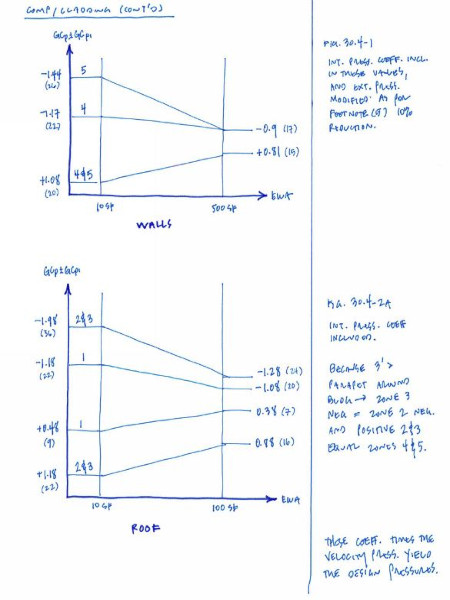

While I love spreadsheets like the next Structural engineer, I believe it's crucial to include visual aids where possible in my designs. 私は次の構造エンジニアのようにスプレッドシートが大好きですが、設計に可能な限り視覚補助を含めることが重要であると信じています。
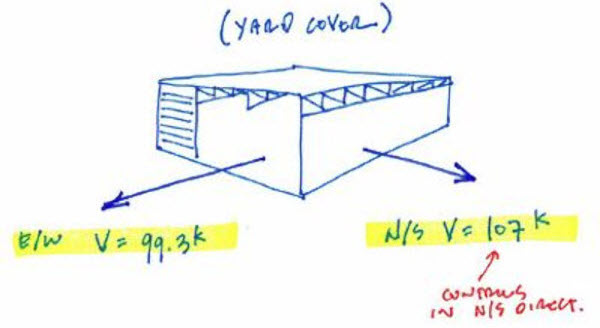
Example drawings that I created for the Marshaling Yard project. I strive to make concise and clear drawings that serve the informational needs of many audiences. 操車場ビルプロジェクト用に作成した図面の例。私は、多くの聴衆の情報ニーズに応える、簡潔で明確な図面を作成するよう努めています。
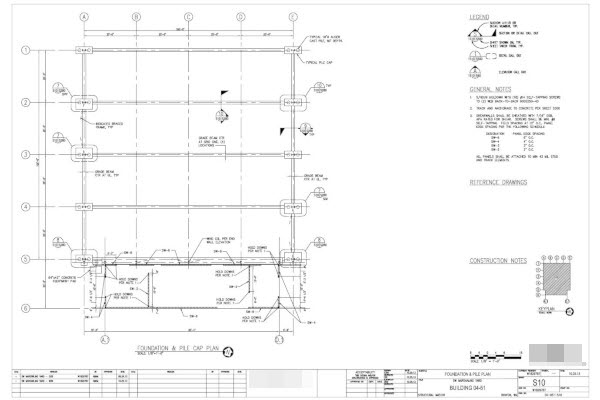
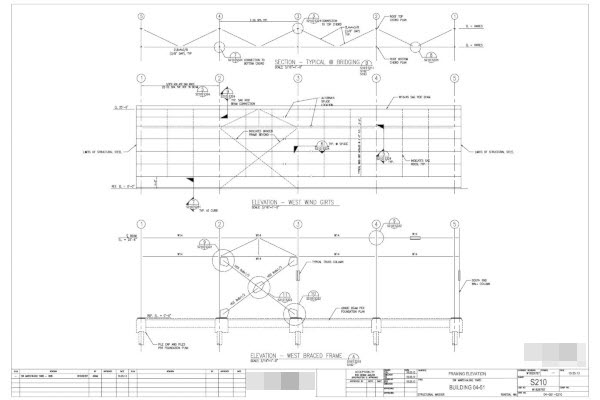
Below are several photos taken after construction of the marshaling yard and administration building construction was completed. 以下は操車場と管理棟の建設が完了した後に撮影した数枚の写真です。
