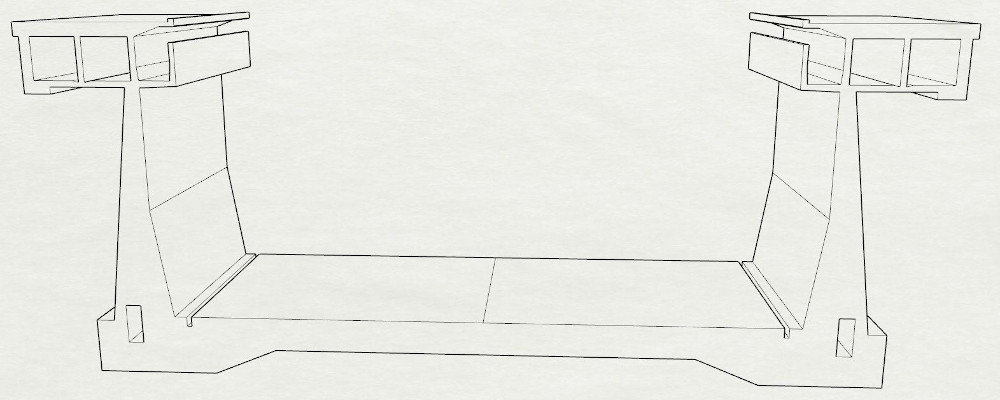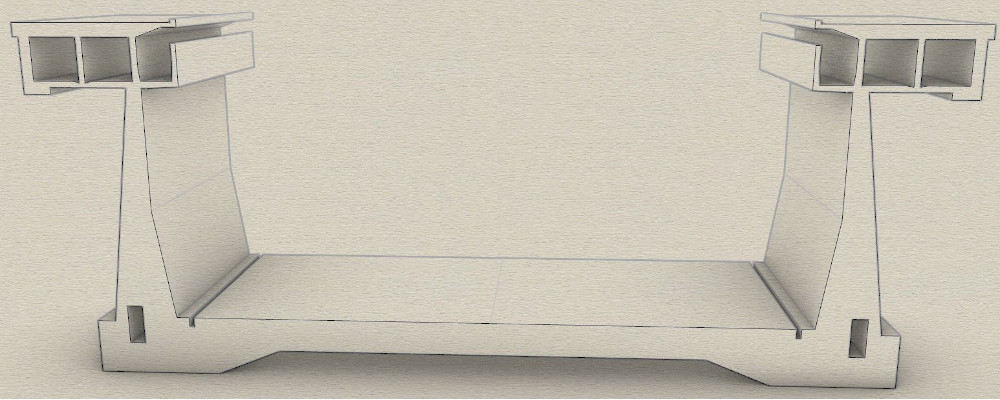

Community Building コミュニティセンター

Apartments 寮
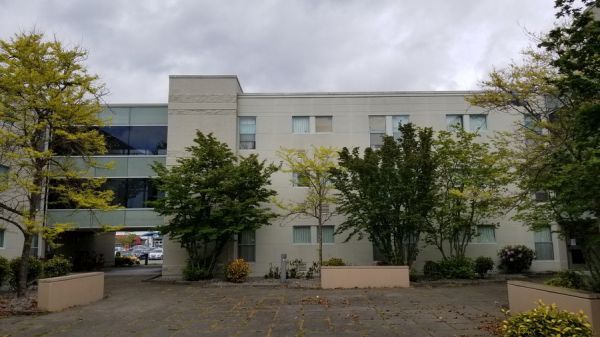
Courtyard 中庭
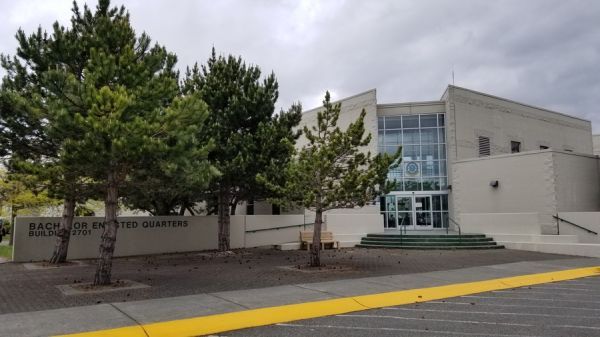
Entrance 正面玄関
I have performed ASCE 41 Tier 1 Assessments on over 130 buildings in Washington state, as well as in Japan. On the project pictured in this example I developed template checklists and Tier 1 calculations templates to help standardize and assist in our company's workflow. 私は日本だけでなくワシントン州の 130 以上の建物に対して ASCE 41 Tier 1 評価を実施してきました。この例に示されているプロジェクトでは、会社のワークフローを標準化し支援するために、テンプレート チェックリストと Tier 1 計算テンプレートを開発しました。
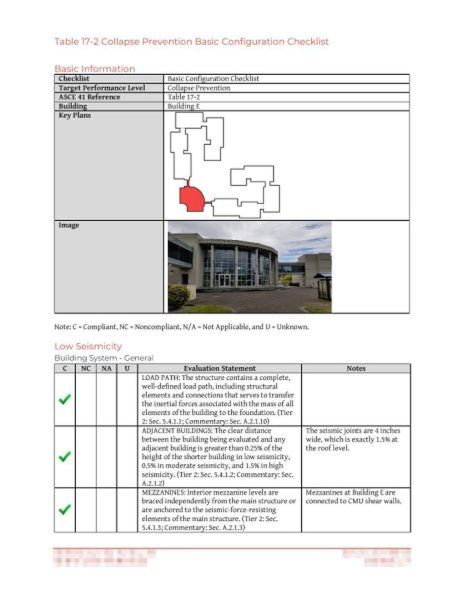

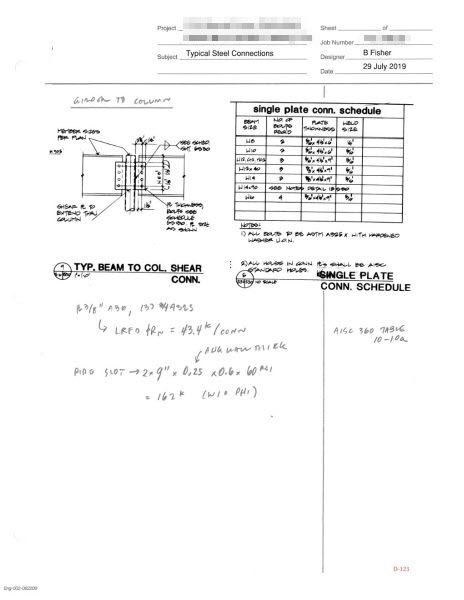
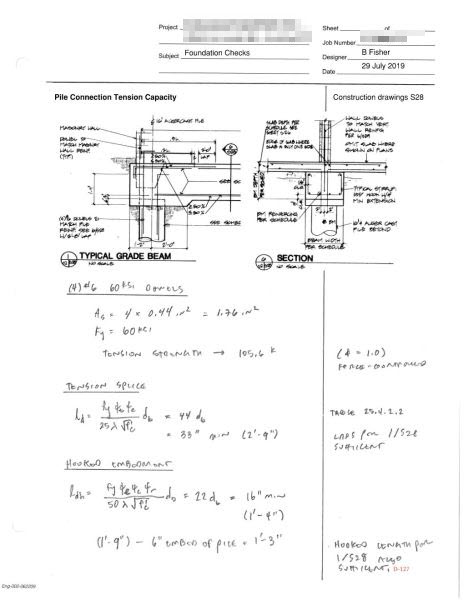
These images show views of several finite element models I created to perform linear dynamic analysis five CMU buildings using the ASCE 14 Tier 2 methodology. This analysis demonstrated that four of the five buildings didn't require retrofits. これらの画像は、ASCE 14 Tier 2 手法を使用して 5 つの CMU ビルの線形動的解析を実行するために作成したいくつかの有限要素モデルのビューを示しています。この分析により、5 つの建物のうち 4 つは改修の必要がないことが実証されました。
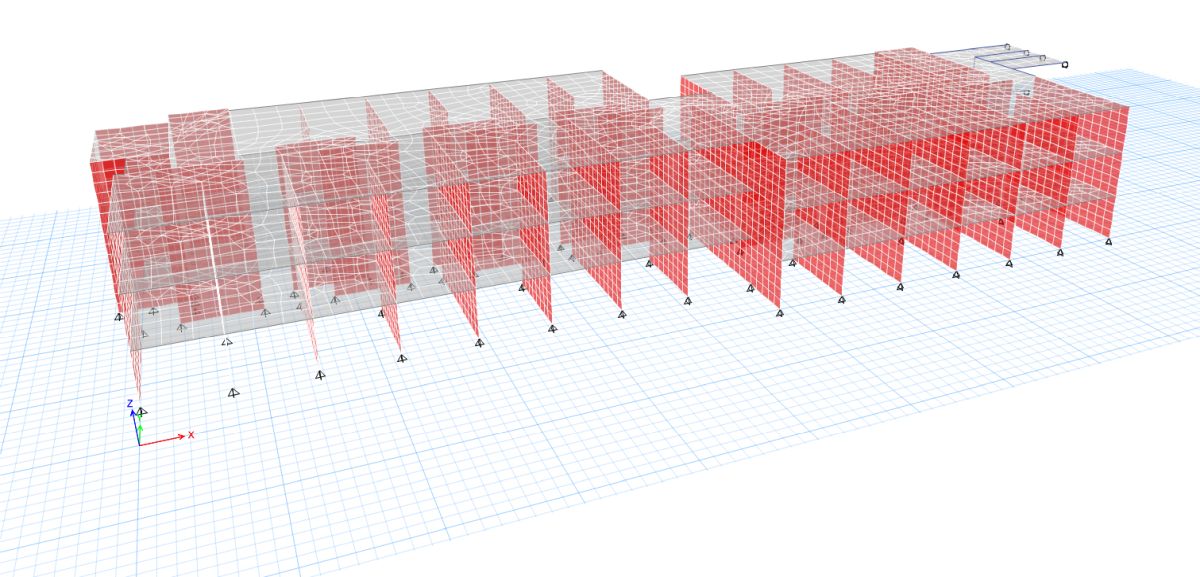

Using the dynamic analysis I was able to optimize several retrofit solutions to provide seismic strengthening measures for the fifth building. 動的解析を使用して、いくつかの改修ソリューションを最適化し、5 番目の建物に耐震補強対策を施すことができました。


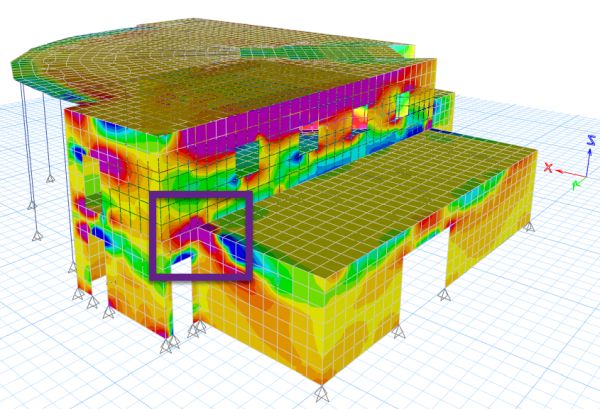

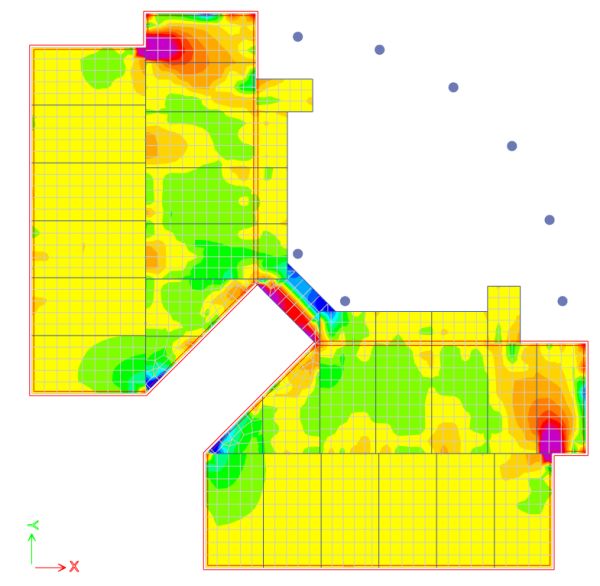
Example calculations and post-processing supporting my proposed retrofit designs. I developed a simple Excel template for calculating CMU masonry wall stiffness and rigidity. 私が提案した改造設計をサポートする計算例と後処理。CMU 石積み壁の剛性と剛性を計算するための簡単な Excel テンプレートを開発しました。
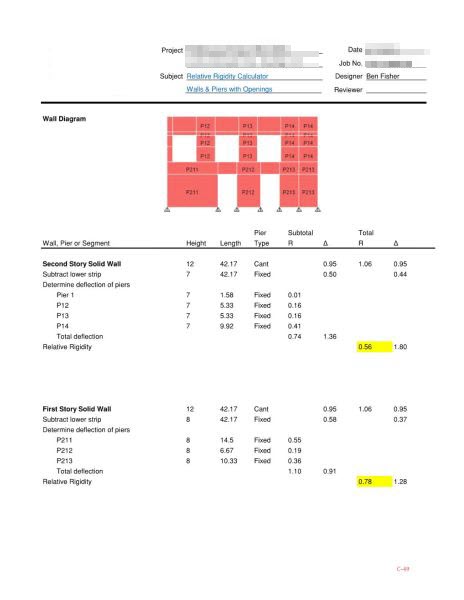
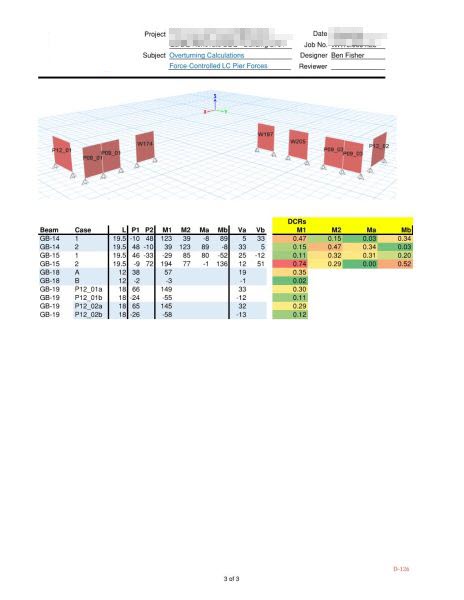


Structural Engineer and Project Manager on Major K-12 School Assessment Project 主要な幼稚園から高校までの学校評価プロジェクト
I served as in-house project manager and lead structural engineer on a multi-firm K-12 school building assessment project in Washington state. Our firm was a sub-consultant responsible for reviewing over 100 school buildings, and several fire stations. 私は、ワシントン州の複数企業による幼稚園から高校までの学校の建物評価プロジェクトで社内プロジェクト マネージャーおよび主任構造エンジニアを務めました。私たちの事務所は、100 を超える学校の建物といくつかの消防署の調査を担当するサブコンサルタントでした。
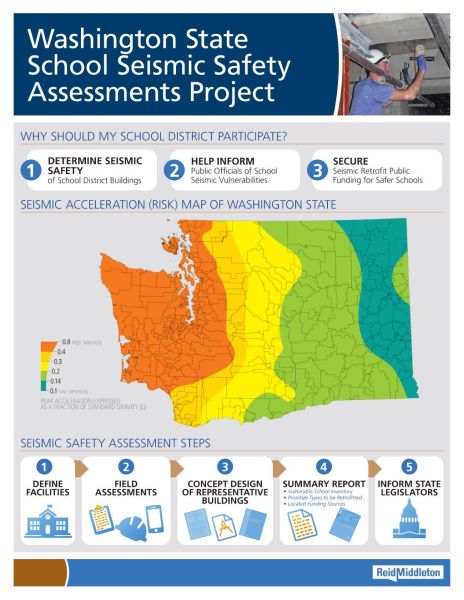
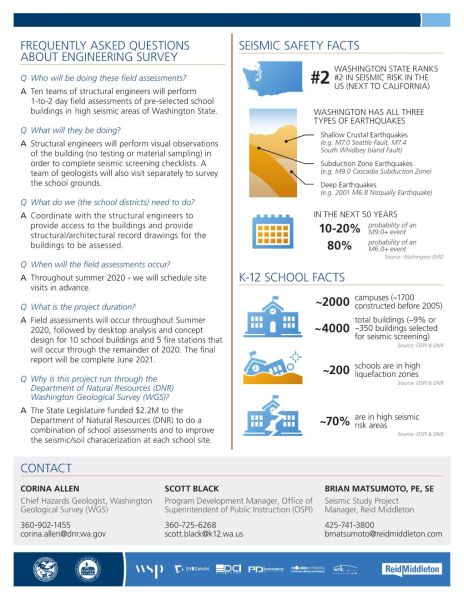
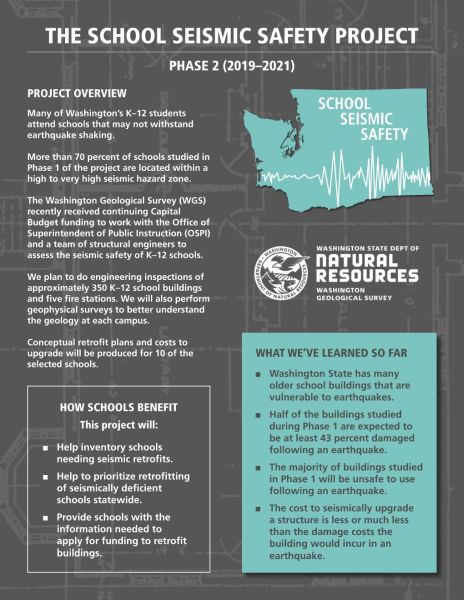
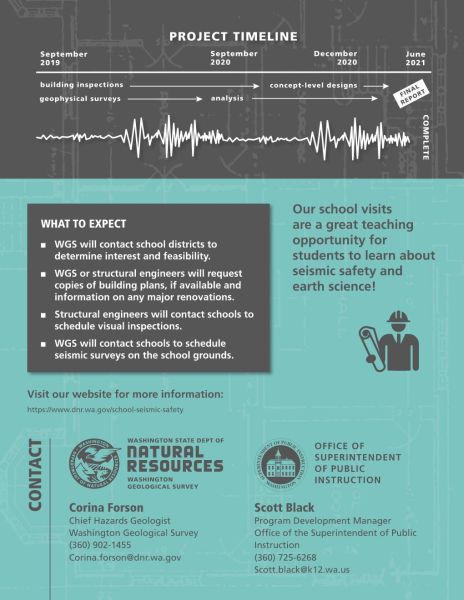
(Click image to enlarge image) 画像をクリックすると拡大表示されます
My work is included in the published reports, specifically in volumes 3 and 4 of the Phase 1 reports, and Volumes 3 - 5 of the Phase 2 report. One point of personal pride, out of photos taken by over ten engineers from five different firms, my photos were selected for all four of the covers with photos. 私の研究は、出版されたレポート、具体的にはフェーズ 1 レポートの第 3 巻と第 4 巻、およびフェーズ 2 レポートの第 3 巻から第 5 巻に含まれています。個人的な自慢の一つは、5社10名以上のエンジニアが撮影した写真の中から、写真付き表紙4枚すべてに私の写真が選ばれたことです。



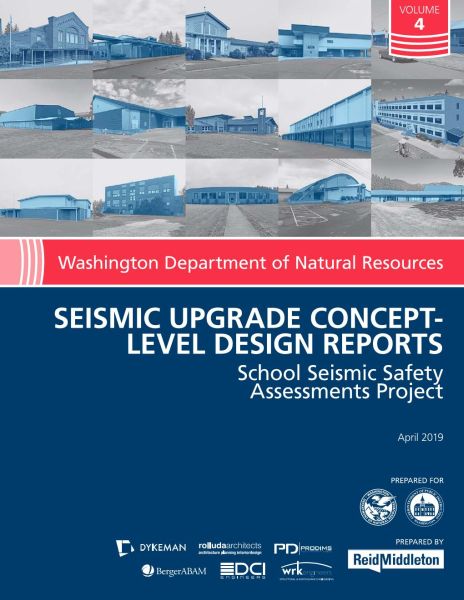
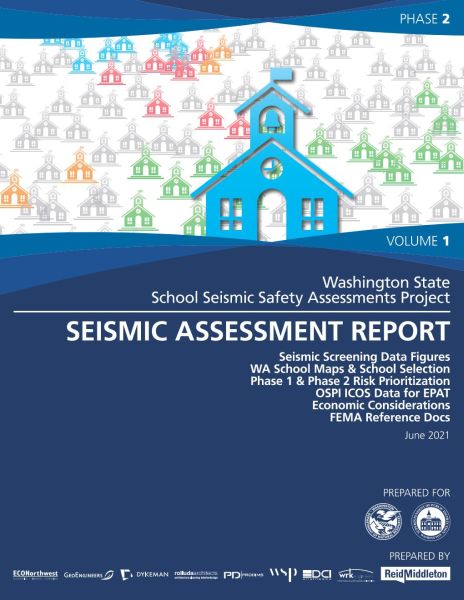

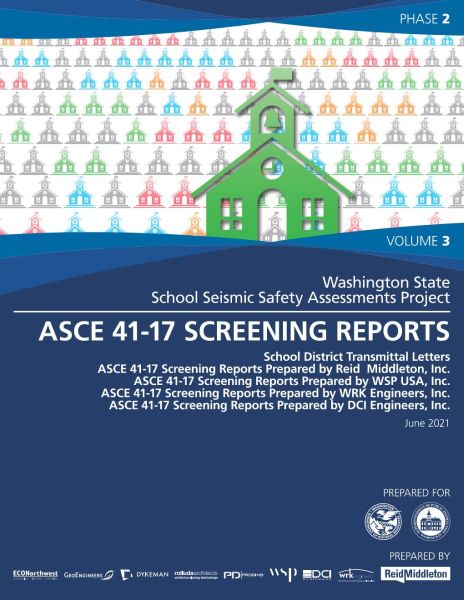


The following summarizes several key highlights from the ASCE 41 assessments I performed as part of this project: 以下は、このプロジェクトの一環として私が実行した ASCE 41 評価からのいくつかの重要なハイライトを要約したものです。
The following map of Washington State illustrates the area I covered as part of my assessment duties. 次のワシントン州の地図は、評価業務の一環として私がカバーした地域を示しています。
Below are screenshots of the Fulcrum App, an innovative field data collection tool that our team used on this project. It allowed us to complete the ASCE 41 Tier 1 checklists on site, including adding photographs, in real time. 以下は、私たちのチームがこのプロジェクトで使用した革新的なフィールド データ収集ツールであるFulcrum アプリのスクリーンショットです。これにより、写真の追加など、ASCE 41 Tier 1 チェックリストを現場でリアルタイムで完了できるようになりました。
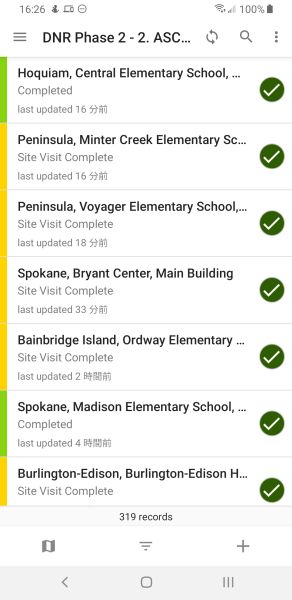

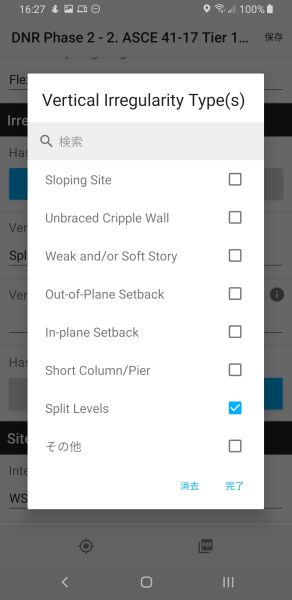
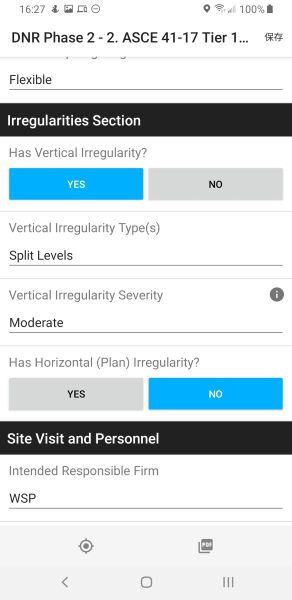


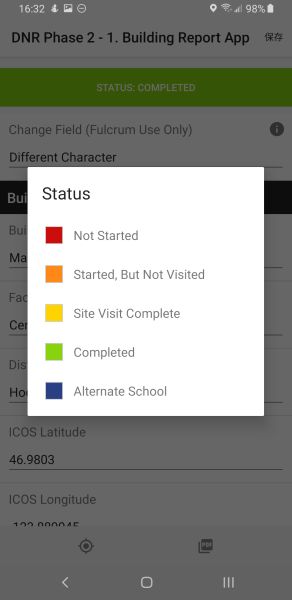
This app also had a desktop integration. It was a real time saver and help me ensure that my observations were fresh and accurate. The principle firm was able to export the data we had entered and generate consistently formatted, professional looking reports. このアプリにはデスクトップ統合もありました。これは実際の時間を節約し、観察が新鮮で正確であることを確認するのに役立ちました。主要企業は、私たちが入力したデータをエクスポートし、一貫した形式の本格的なレポートを生成することができました。

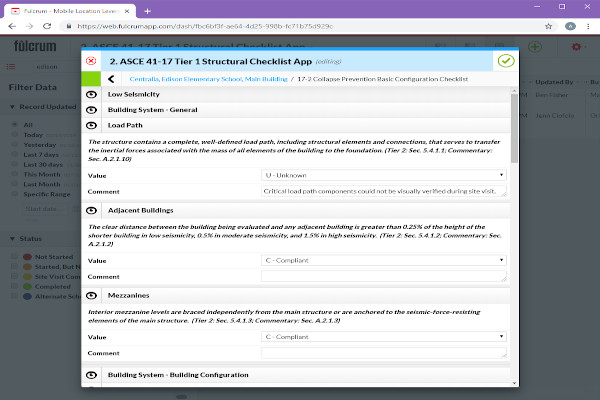
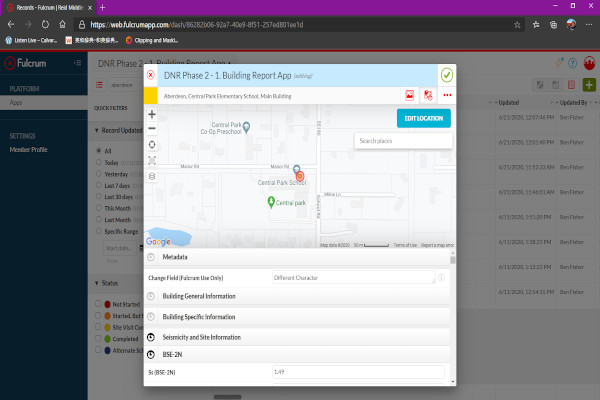
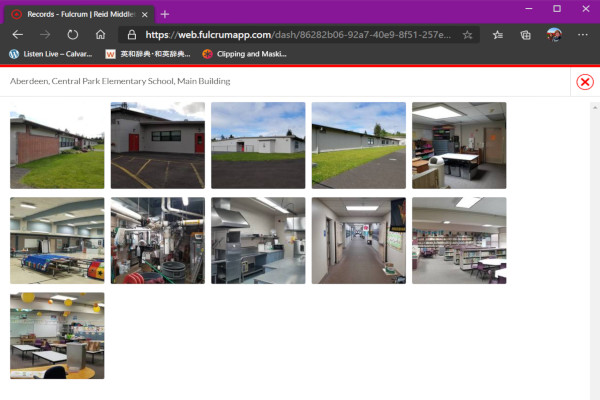
I learned a lot about public involvement; presentation of information; and consideration of how my work can positively impact a community from this project. I believe it helped me improve my approach and has gave me several ideas for improving my workflow. 私は公共の参加について多くのことを学びました。情報の提示。そして、私の仕事がこのプロジェクトからコミュニティにどのようなプラスの影響を与えることができるかを検討します。これは私のアプローチを改善するのに役立ち、ワークフローを改善するためのいくつかのアイデアを与えてくれたと信じています。
I have worked on several dozen federal and military seismic assessment projects. I find these enjoyable as the client is usually interested and invested in the process. Additionally, I have years of experience working with the UFC requirements. 私はこれまで数十件の連邦および軍の耐震評価プロジェクトに携わってきました。クライアントは通常、プロセスに興味を持ち、投資してくれるので、これらは楽しいと思います。さらに、私には UFC の要件に対処してきた長年の経験があります。
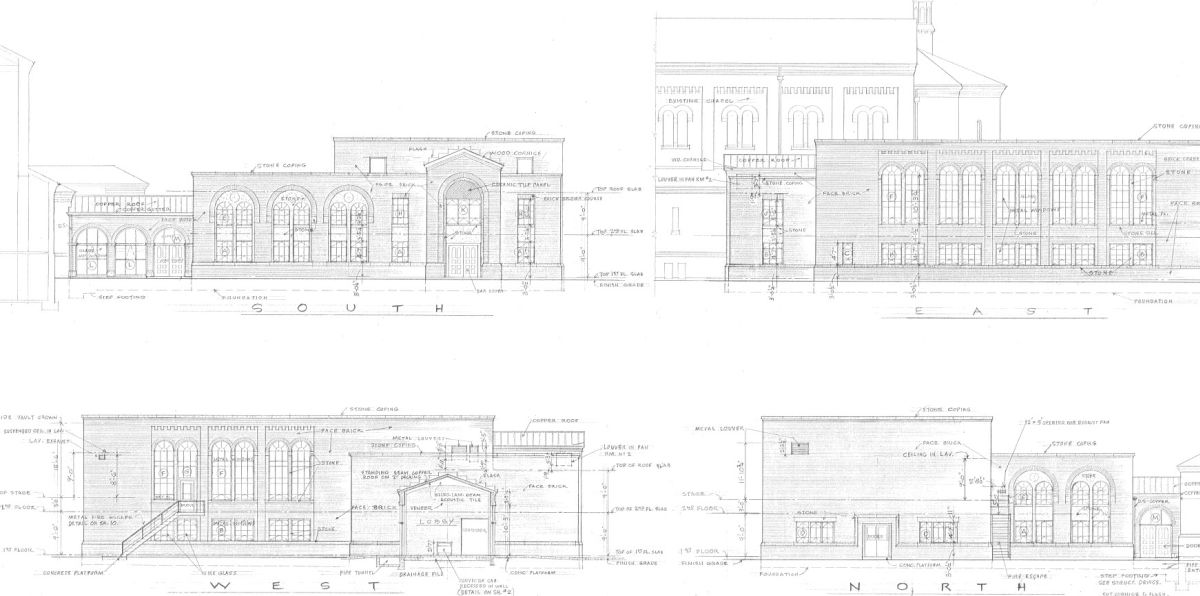
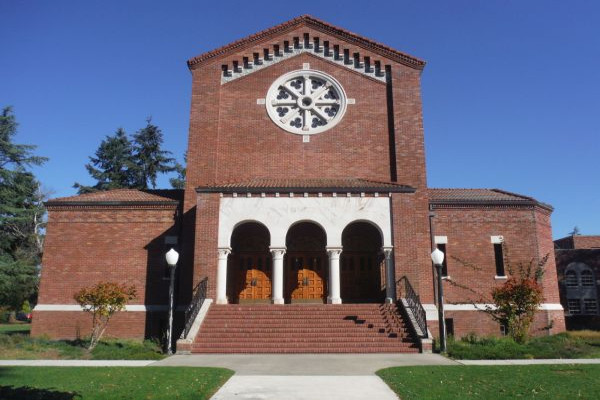
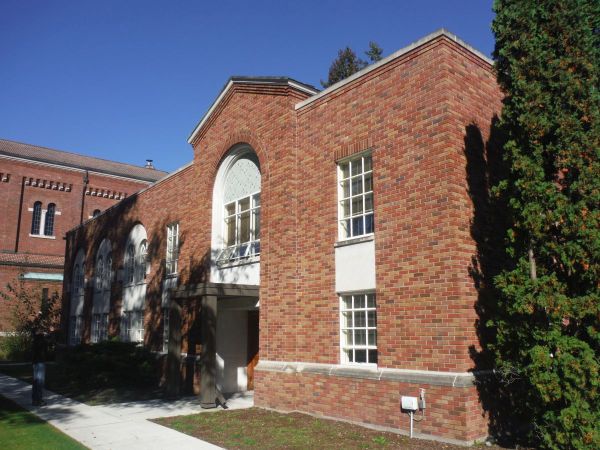
Federal and military building assessments have given me many great opportunities to see a range of construction types, built over the last 100 years. 連邦政府および軍の建物評価により、過去 100 年間に建設されたさまざまな種類の建築物を見る素晴らしい機会が数多く与えられました。
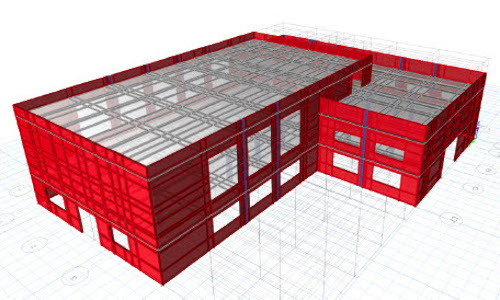
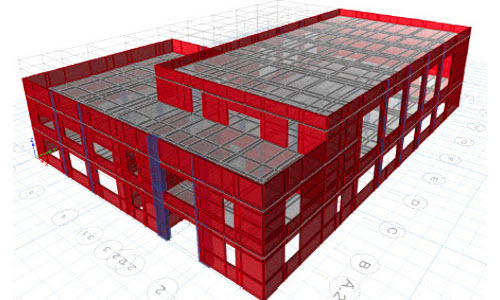
I've been able to review theaters, chapels, offices, headquarters, barracks, libraries, industrial buildings, shops, hangars, guard houses and many other types of buildings. 私は劇場、礼拝堂、オフィス、本部、兵舎、図書館、工業用建物、店舗、格納庫、衛兵所、その他多くの種類の建物を調査することができました。
These are images from the seismic assessment report template that I created that has been adopted by many other engineers at my company. I wanted to create a visually pleasing, easy to use template. This particular template is created in Microsoft Word and has the ability to use XML content controls. This allows for data input to and from Excel. これらは、私が作成した耐震評価レポート テンプレートの画像であり、社内の他の多くのエンジニアが採用しています。見た目が美しく、使いやすいテンプレートを作成したいと考えていました。この特定のテンプレートは Microsoft Word で作成されており、XML コンテンツ コントロールを使用する機能があります。これにより、Excel との間でデータを入力できるようになります。
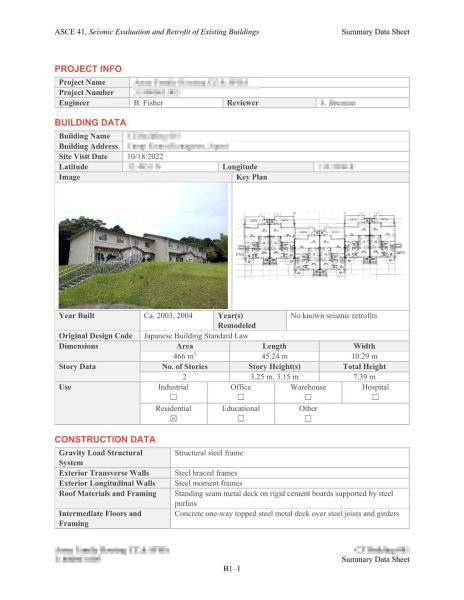
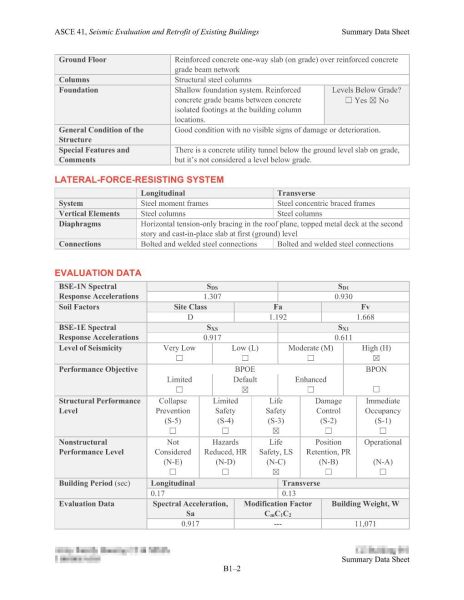

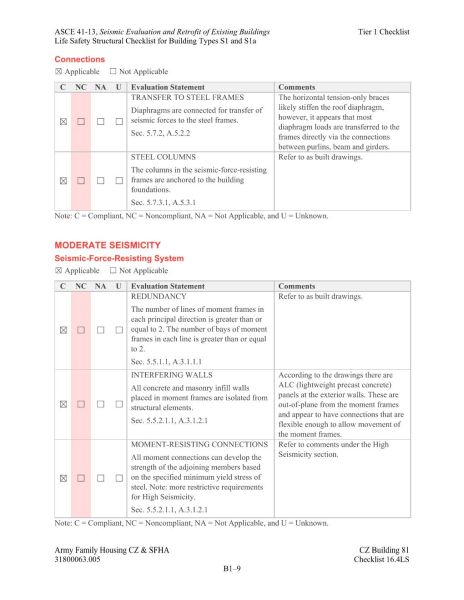
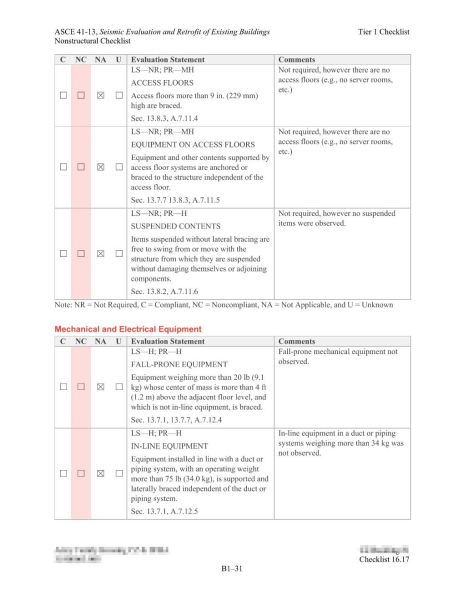

I have created digital twins for existing buildings using as-built drawings, field measures and Autodesk Revit. 私は、現況図面、現場測定、Autodesk Revit を使用して、既存の建物のデジタル ツインを作成しました。
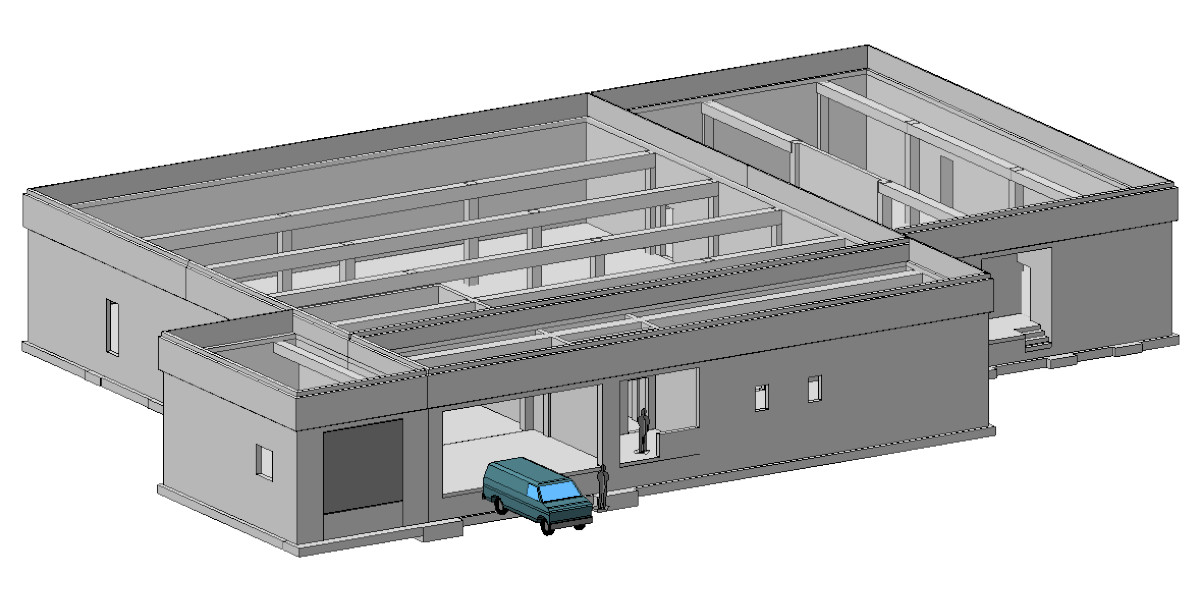
On this particular project, I was able to coordinate the Revit models with the finite element analytical models to design economic, constructable seismic retrofits. この特定のプロジェクトでは、Revit モデルと有限要素解析モデルを調整して、経済的で建設可能な耐震改修を設計することができました。
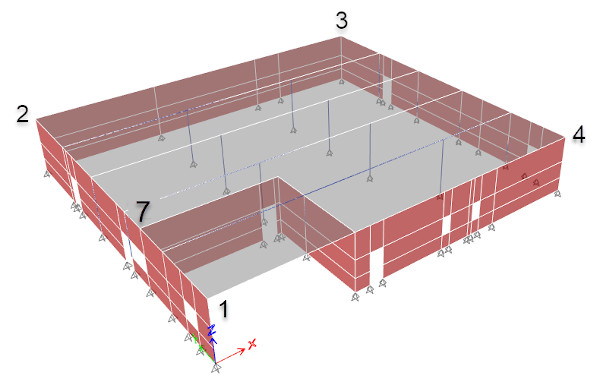

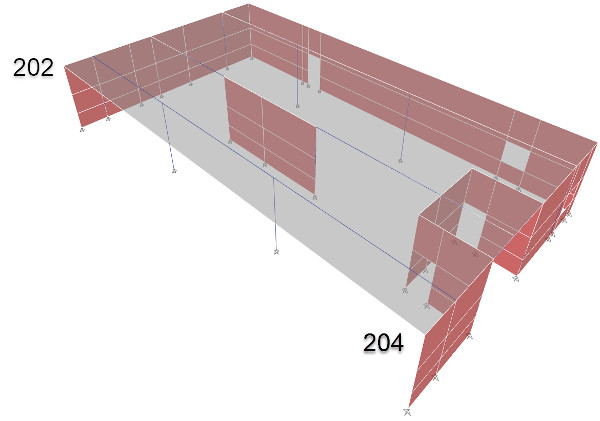
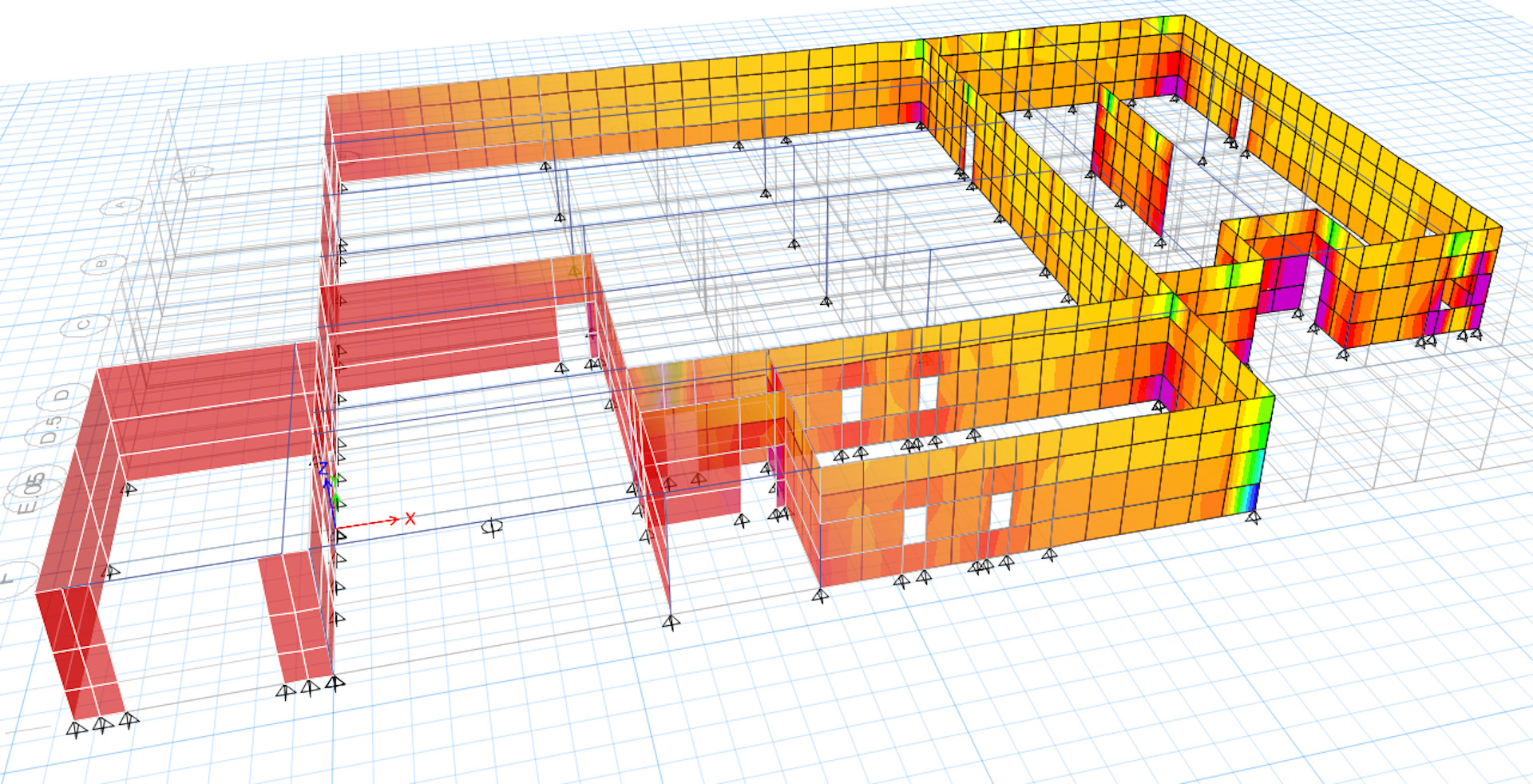
The Revit models that I created for this existing building include enough detail that they can be used by the client for future renovation projects. この既存の建物用に作成した Revit モデルには、クライアントが将来の改修プロジェクトに使用できる十分な詳細が含まれています。
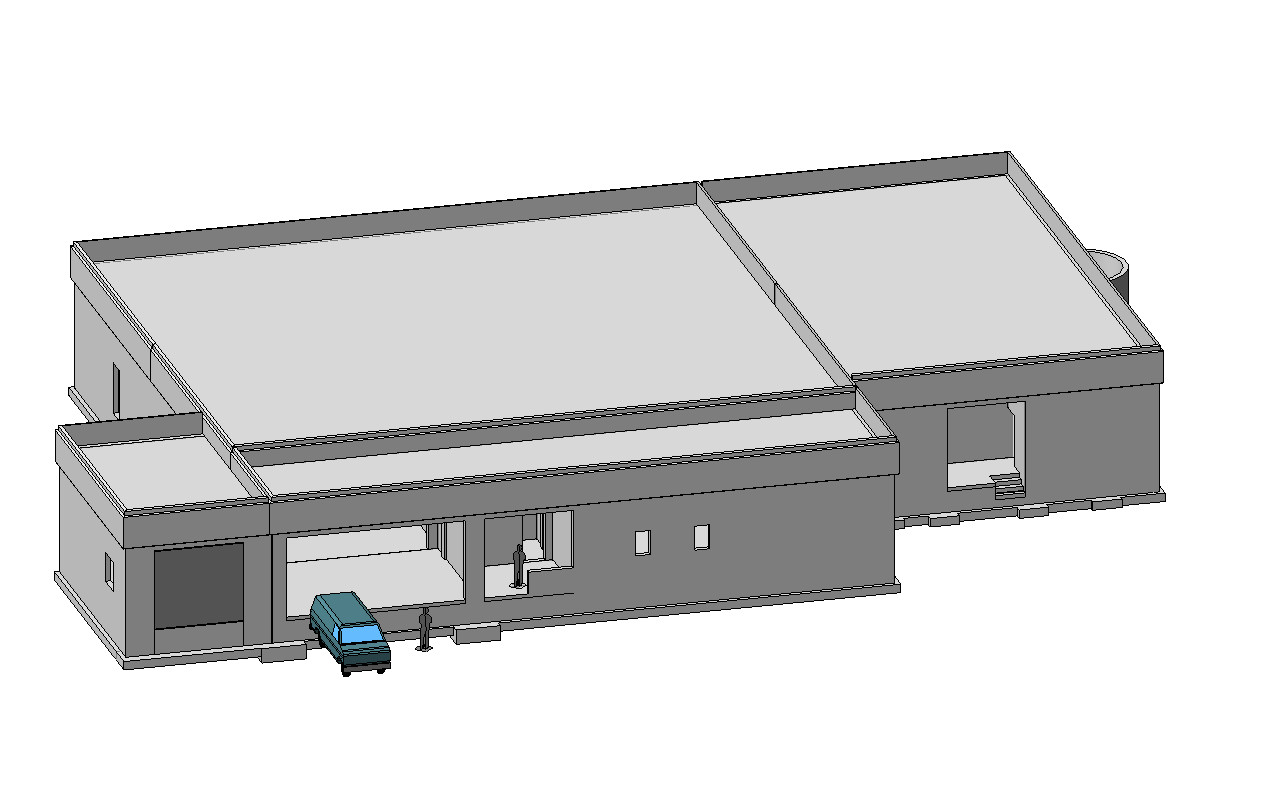
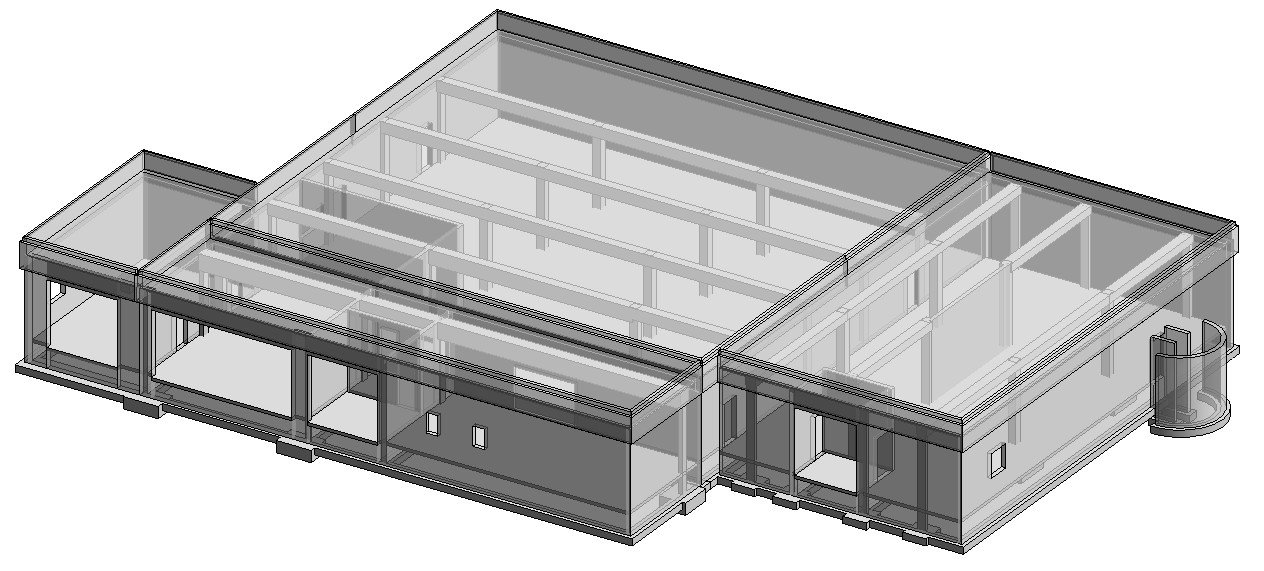
Example details created from the Revit digital twin model, based on the analysis results from a SAP2000 Modal RSA analysis. SAP2000 モーダル RSA 解析の解析結果に基づいて、Revit デジタル ツイン モデルから作成された詳細例。


Having a Revit model allowed me to create views and details of complex areas where retrofits were necessary. This greatly improved the contractor's understanding of what needed to be retrofitted. Revit モデルを使用することで、改修が必要な複合施設エリアのビューと詳細を作成できるようになりました。これにより、何を改修する必要があるかについて請負業者の理解が大幅に向上しました。
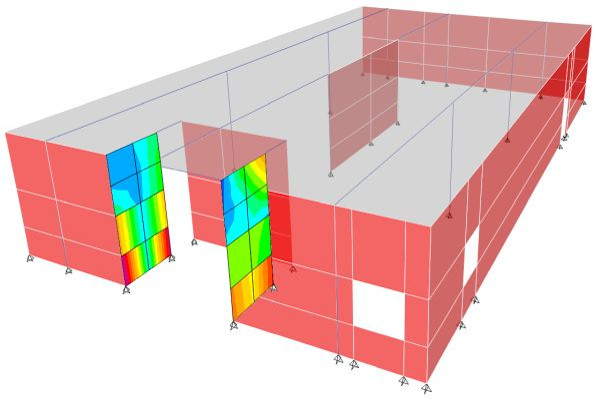
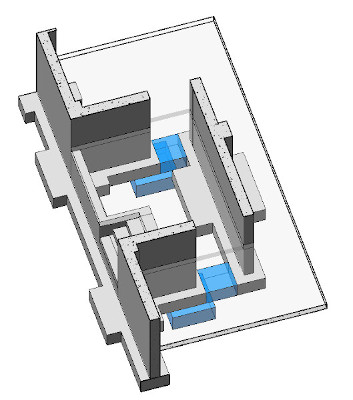

I have performed seismic assessments on bridges, gantry crane frames, retaining structures, and even maritime facilities such as dry docks. 私は橋、ガントリークレーンのフレーム、保持構造物、さらには乾ドックなどの海洋施設の耐震診断を行ってきました。
Sometimes 2D analysis can provide cost-effective insights into 3D design challenges. For this large scale maritime seismic evaluation, I was able to successfully perform a seismic assessment using a 2D shell (membrane) model (plane strain). 2D 解析により、3D 設計の課題に対する費用対効果の高い洞察が得られる場合があります。今回の大規模な海洋耐震評価では、2次元シェル(膜)モデル(面ひずみ)を用いた耐震評価に成功することができました。
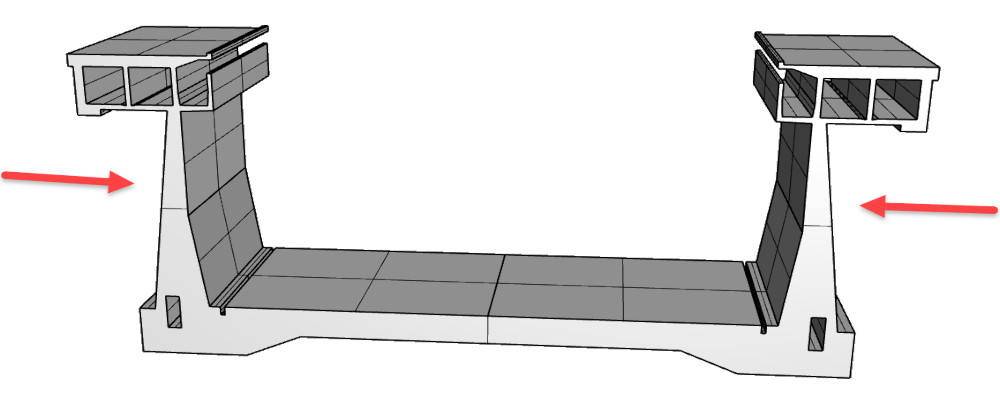
These are images of the SAP2000 analytical model that I created, along with a segment of the Rhino3D solid model that I created. I created the Rhino3D model to develop helpful illustrations for communicating the complex analysis results. これらは、私が作成した SAP2000 解析モデルのイメージと、私が作成した Rhino3D ソリッド モデルのセグメントです。複雑な分析結果を伝えるために役立つイラストを作成するために、Rhino3D モデルを作成しました。

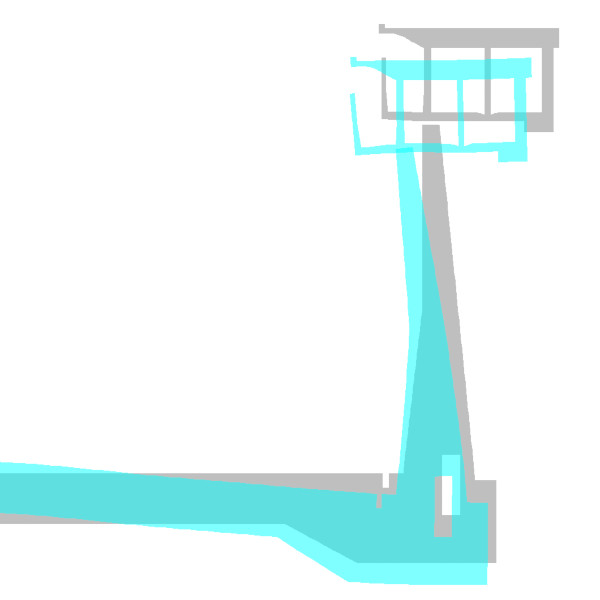

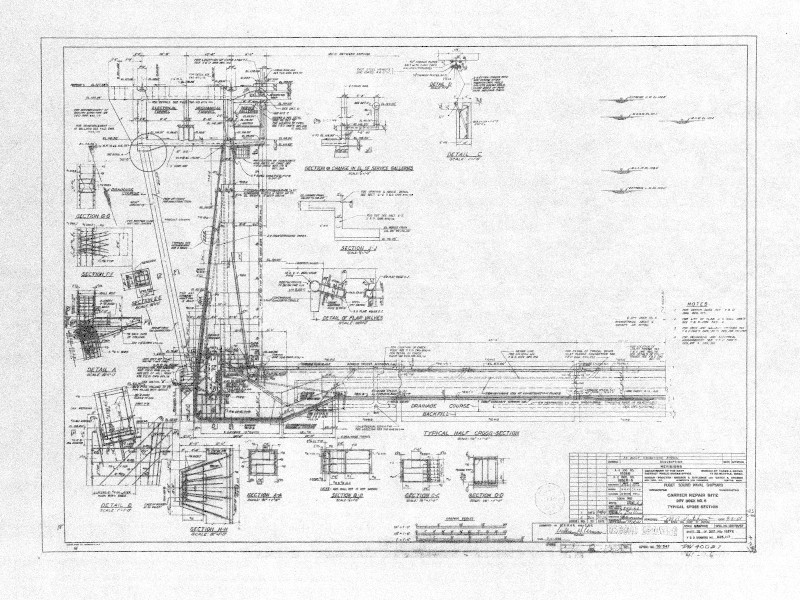
Using section properties determined from existing information, I was able to create several strength calculations at critical locations. These capacities were compared to FEA model demands to create demand-to-capacity ratios (DCR). 既存の情報から決定された断面特性を使用して、重要な位置でいくつかの強度計算を作成することができました。これらの容量を FEA モデルの需要と比較して、需要対容量比 (DCR) を作成しました。
DCRs that are 1 or less indicate acceptable performance. 1 以下の DCR は、許容可能なパフォーマンスを示します。

Using Rhino3D and existing PDF drawings, I was able to make a complex solid model of the structure within 5 minutes. These views are pen and artistic renderings generated from a segment of the Rhino model. The diagram in the previous section is also a view of the Rhino model. Rhino3D と既存の PDF 図面を使用して、構造の複雑なソリッド モデルを 5 分以内に作成することができました。これらのビューは、Rhino モデルのセグメントから生成されたペンおよび芸術的なレンダリングです。前のセクションの図も Rhino モデルの図です。
It's a cinch to export the Rhino .sat file and import into Revit to easily produce complex geometric objects in BIM. Rhinoの.satファイルをエクスポートしてRevitにインポートするのは簡単で、BIMで複雑な幾何学オブジェクトを簡単に作成できます。


