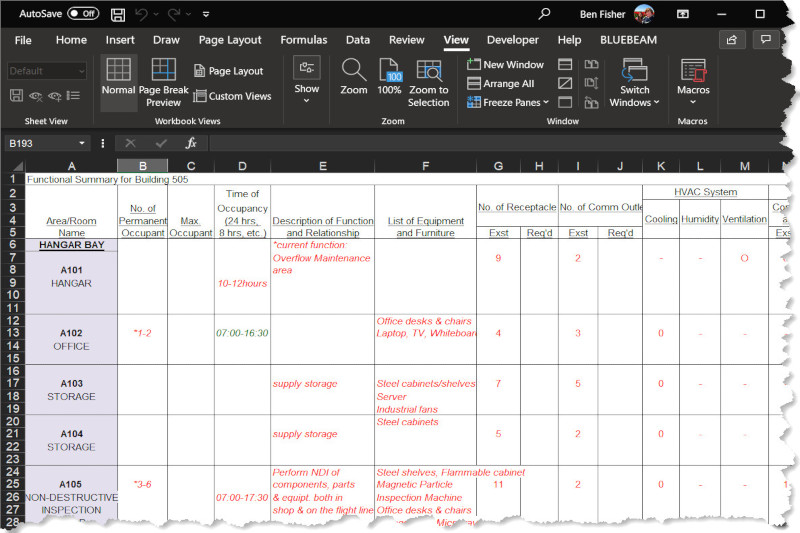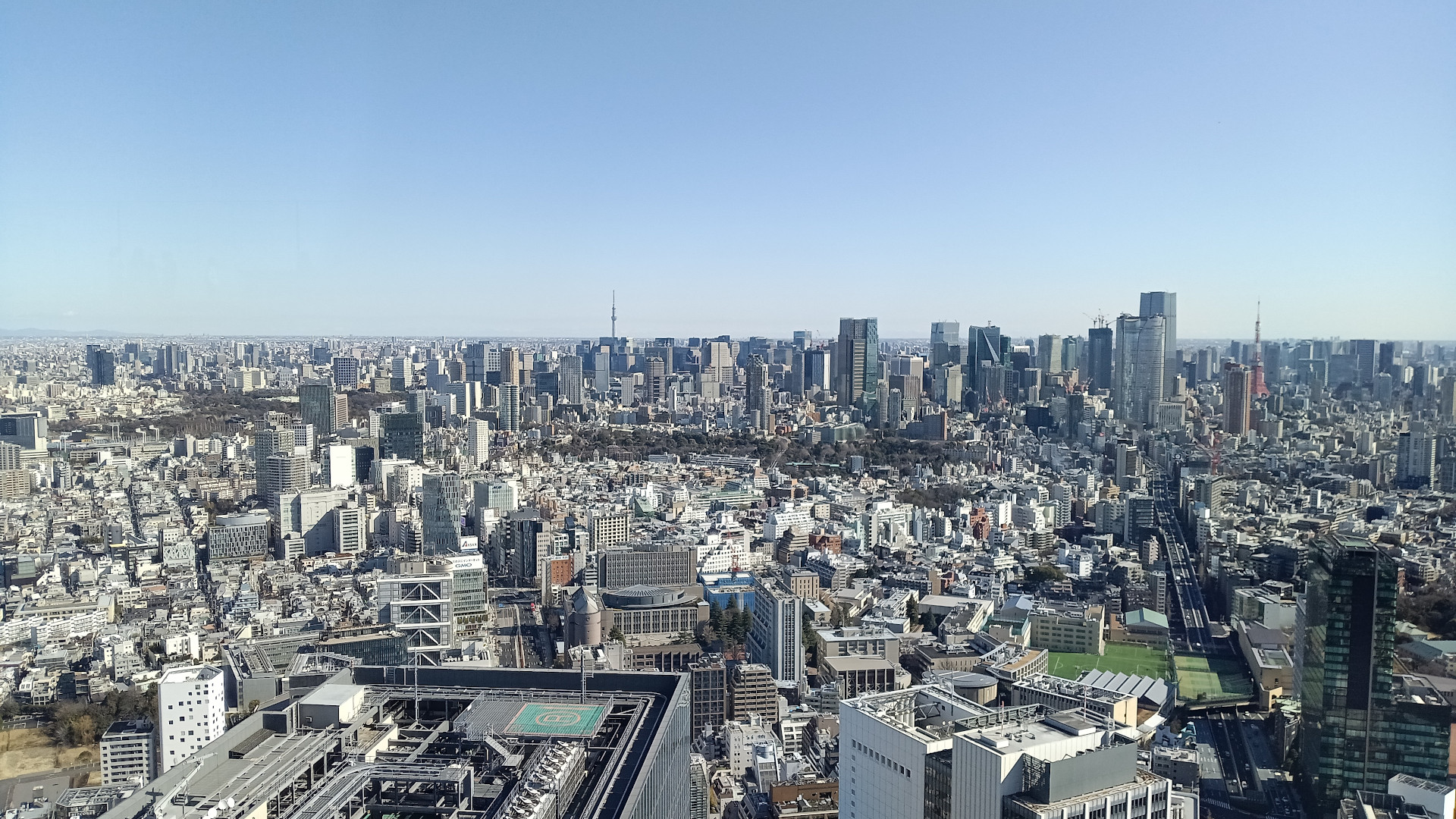
Design for US Clients in the Japanese Construction Market 日本の建設市場における米国クライアント向けの設計
I have experience with US clients in Japan, requiring expertise in US and Japanese design codes and practices. Fluency in English and Japanese helps me deliver compliant, constructable, cost-effective designs. 私は日本で米国の顧客と接した経験があり、米国と日本の設計基準と実務に関する専門知識が必要です。英語と日本語が流暢であることは、準拠性があり、構築可能でコスト効率の高い設計を実現するのに役立ちます。
I've worked on projects in several prefectures, as highlighted below. All of Japan is seismically active, but each region has it's own unique considerations and challenges. 以下に示すように、私はいくつかの県でプロジェクトに取り組んできました。日本全土で地震が活発ですが、各地域には独自の考慮事項や課題があります。
Project experience in: プロジェクトの現場:
Considering Local Materials and Practices 地元の材料と慣習を考慮する
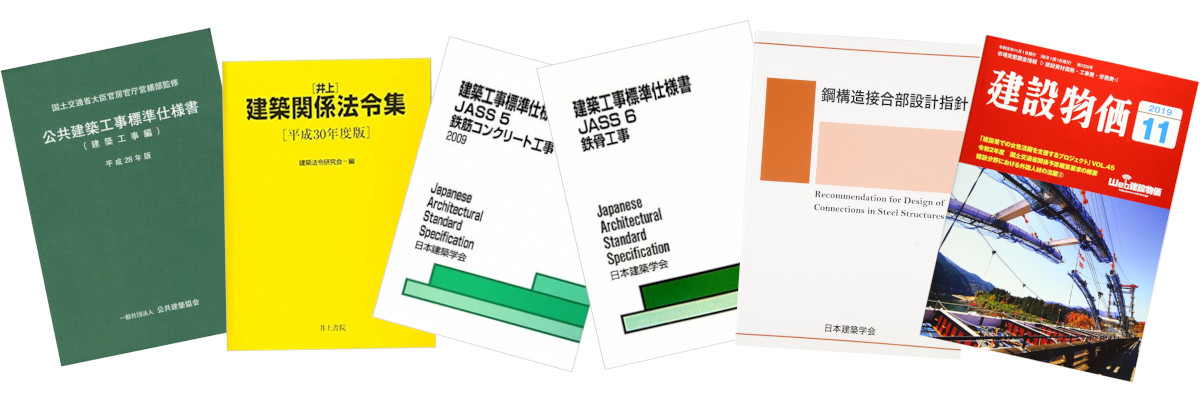
I am a full member of JSCA, AIJ and JSCE, three prestigious Japanese professional societies for structural engineers, architects and civil engineers, respectively. I enjoy learning about the Japanese construction industry and trends in their design communities. 私は、構造技術者、建築家、土木技術者の 3 つの権威ある日本の専門学会である JSCA、AIJ、土木学会の正会員です。日本の建設業界とそのデザインコミュニティのトレンドについて学ぶのが楽しいです。
Visual communication is a very important part of what I do. I believe it's the best way to communicate ideas, and to engage the reader. ビジュアルコミュニケーションは私の仕事において非常に重要な部分です。それがアイデアを伝え、読者を引き付ける最良の方法だと私は信じています。
I try to use visual aids positively impact communications, whether it's helping the owner visualize their dreams, helping plans reviewers understand the rationale, or casting vision in public stakeholders. 私は、所有者が夢を視覚化するのを助けたり、計画のレビュー担当者が理論的根拠を理解したりするのを助けたり、一般の利害関係者にビジョンを投げかけたりするなど、コミュニケーションにプラスの影響を与える視覚補助を使用するよう努めています。
Lumion renderings created using Revit model assets. This images were developed together in concert with a firm I partnered with: Gushiken AE Revitモデルアセットを使用して作成されたルミオンのレンダリング。この画像は、私が提携している具志堅 AE社と共同で開発しました。
GIF images like these are small enough they can be embedded in an email. I frequently create visual aids like these to quickly engage the viewer. このような GIF 画像は、電子メールに埋め込むことができるほど小さいです。私は、視聴者をすぐに惹きつけるために、このような視覚補助を頻繁に作成します。
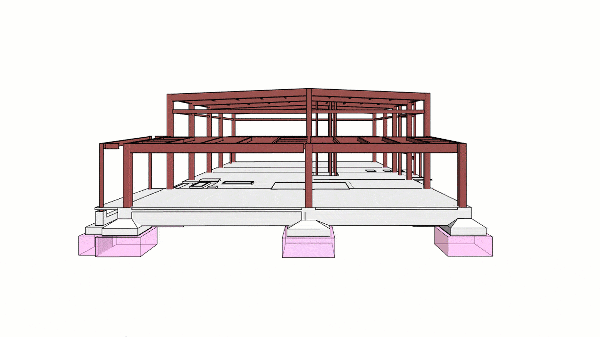
The buttons change the GIFs. Depending on your internet connection, it may take a few seconds to load. ボタンを押すと GIF が変更されます。インターネット接続によっては、読み込みに数秒かかる場合があります。
The projects I've completed in Japan use US-design codes, but require a sensitivity to Japanese material availability and construction practices. 私が日本で完了したプロジェクトは米国の設計基準を使用していますが、日本の材料の入手可能性と建設慣行に対する配慮が必要です。
I have nearly two decades of experience working with US design codes (examples below). The projects I've designed in Japan were based on agreements between the US and Japanese governments, that allow my designs to be constructed, without needing to be licensed in Japan (as I am licensed in the US). 私には、米国の設計基準 (以下の例) を扱った経験が 20 年近くあります。私が日本で設計したプロジェクトは、米国と日本政府の間の協定に基づいており、(私は米国でライセンスを取得しているため)日本でライセンスを取得する必要なく、私のデザインを建設することが許可されています。
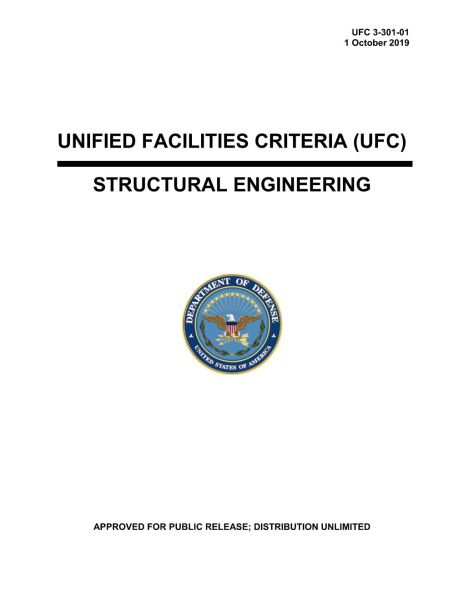
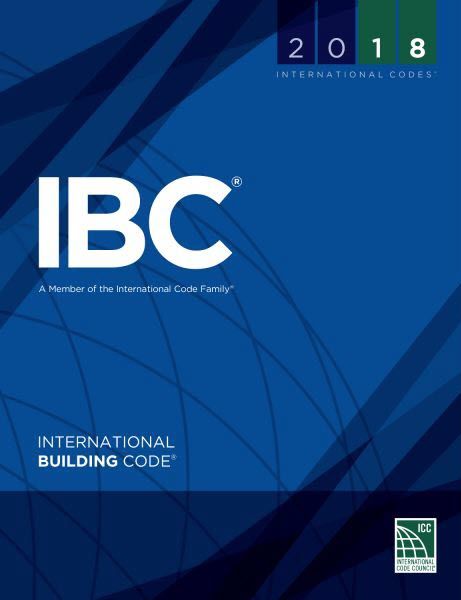


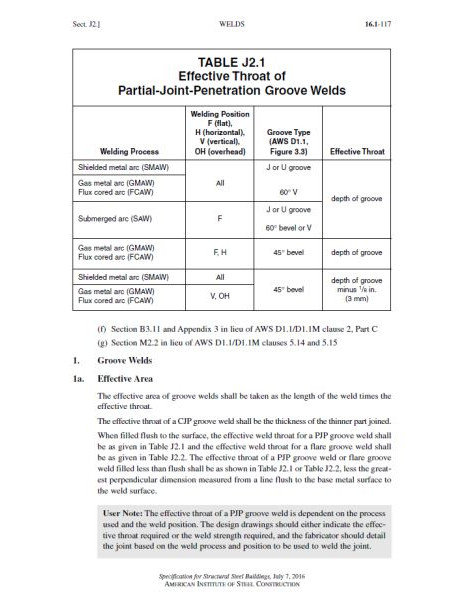
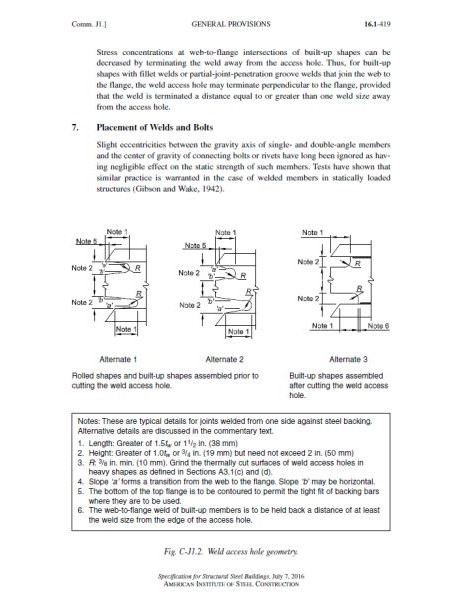
I enjoy using my Japanese language abilities to read industry standards, such as those below, to gain insight into how things are done in Japan. I believe accommodating Japanese practices leads to designs that are more cost-effective, and less error prone as they use practices more familiar to the builders. 私は、日本語能力を活かして、以下のような業界標準を読んで、日本で物事がどのように行われているかについて洞察を得るのを楽しんでいます。日本の慣行に適応することは、建設者にとってより馴染みのある慣行を使用するため、よりコスト効率が高く、エラーが発生しにくい設計につながると私は信じています。
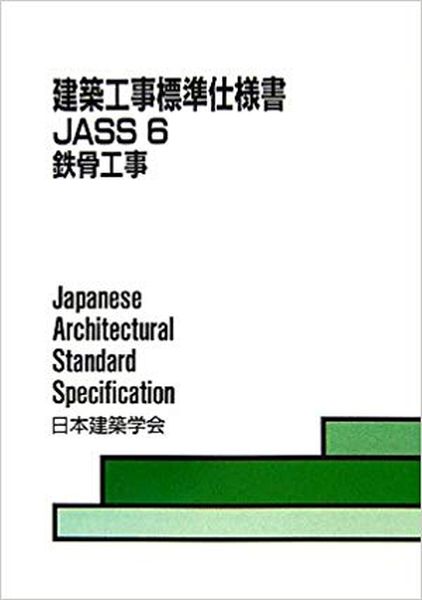

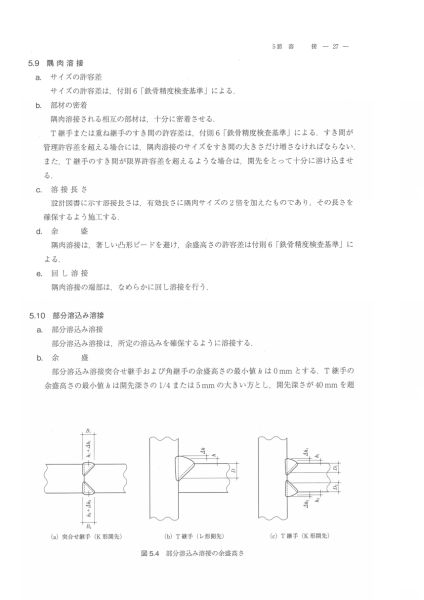

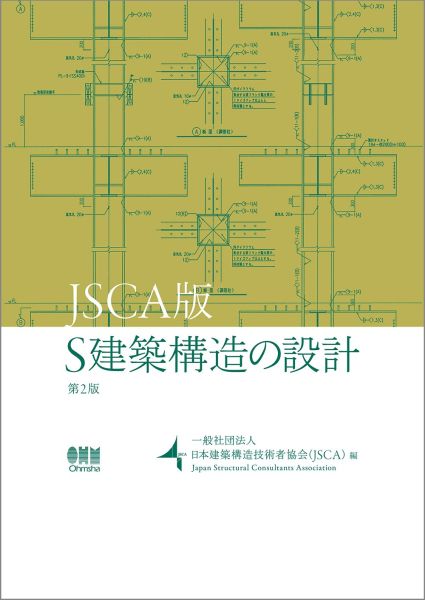
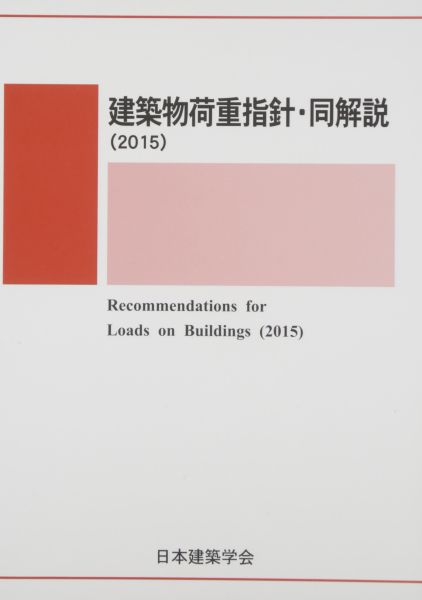
When creating design drawings for projects in Japan, I've adapted my style to mimic what I've learned from MLIT standard drawings and examples produced by AIJ and JSCA sources. I appreciate the efficient style of Japanese design drawings and have learned a lot about communicating information through my experiences. 日本のプロジェクトの設計図面を作成するとき、私は国土交通省の標準図面や AIJ や JSCA の情報源から作成された例から学んだことを模倣するように自分のスタイルを適応させてきました。私は日本の設計図の効率的なスタイルを高く評価しており、経験を通じて情報を伝えることについて多くのことを学びました。
The following sheets illustrate drawings that I created for a steel-framed building that I designed, which is located in Tokyo. 次のシートは、私が設計した東京にある鉄骨造の建物用に作成した図面を示しています。
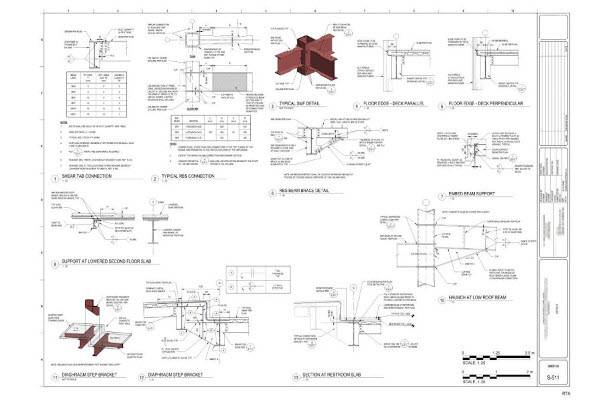
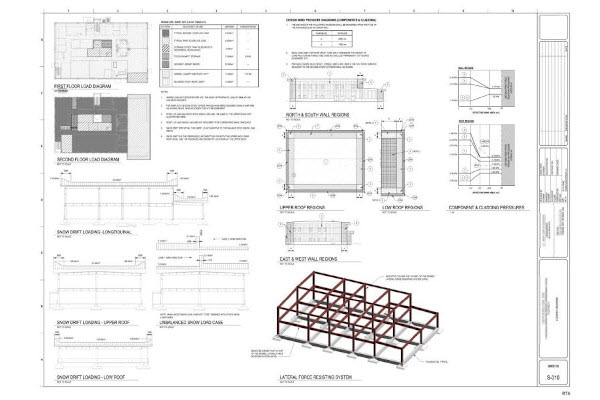
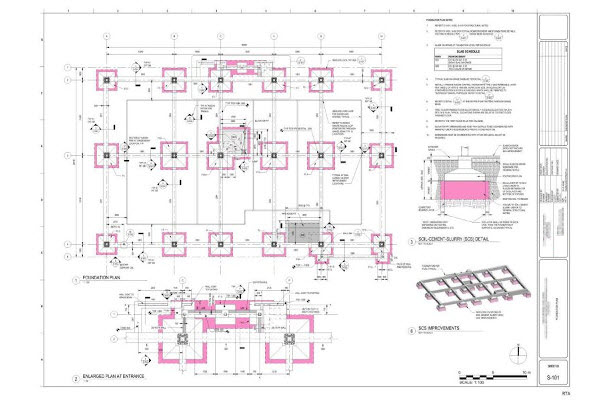

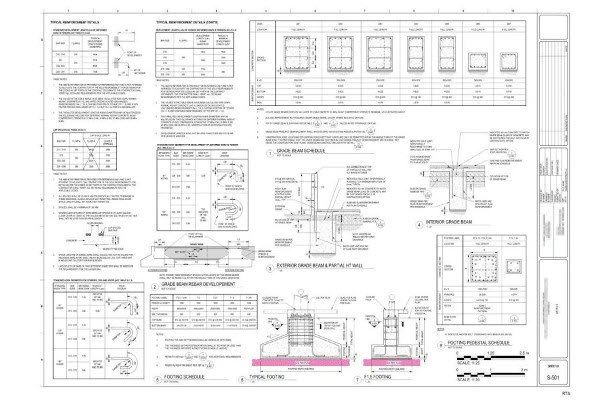
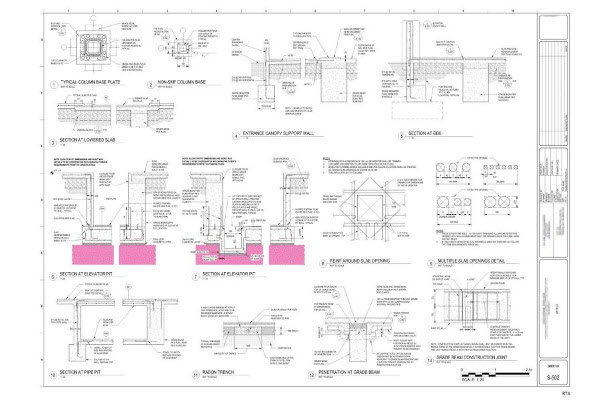
I haven't translated my drawings into Japanese, but I have been able to review Japanese translations of my drawings and specifications performed by others. I like doing back-checks because it's a great way to continue to learning the language. 私は自分の図面を日本語に翻訳したことはありませんが、他の人が行った私の図面や仕様書の日本語翻訳をレビューすることはできました。バックチェックは言語学習を続けるのに最適な方法なので、私はバックチェックをするのが好きです。
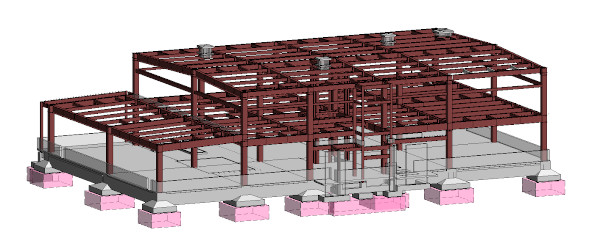
I have extensive experience BIM/Revit modeling experience. I've learned that a trustworthy, detailed Revit model produces many rewards and is usually more cost-effective that traditional drafting approaches. BIM/Revit モデリングの豊富な経験があります。信頼できる詳細な Revit モデルは多くのメリットをもたらし、通常は従来の製図アプローチよりもコスト効率が高いことを学びました。
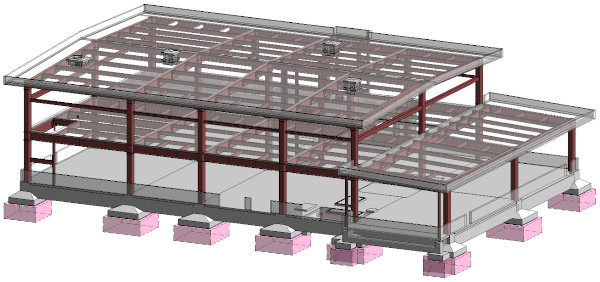
I can assembly complex 3D models quickly and accurately. I use Revit to gain spatial insight and inform my designs. I have found it reduces the cost of developing drawings and leads to meaningful coordination. 複雑な 3D モデルを迅速かつ正確に組み立てることができます。私は Revit を使用して空間に関する洞察を得て、デザインに情報を提供します。これにより、図面の作成コストが削減され、有意義な調整につながることがわかりました
"LOD" is an industry standard for identifying the level of detailing in BIM models. You can read more about common LOD modelings standards in the link below. 「LOD」は、BIM モデルの詳細レベルを識別するための業界標準です。一般的な LOD モデリング標準の詳細については、以下のリンクを参照してください。
BIM Forum LOD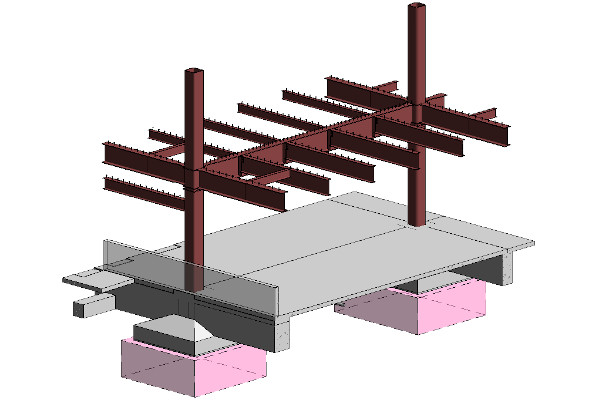
Framing View フレーミング図
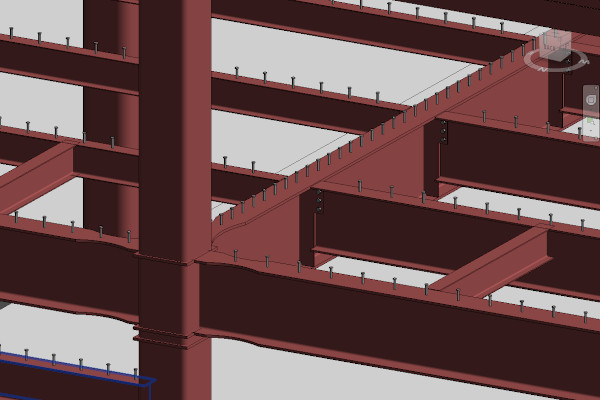
Enlarged View 拡大図
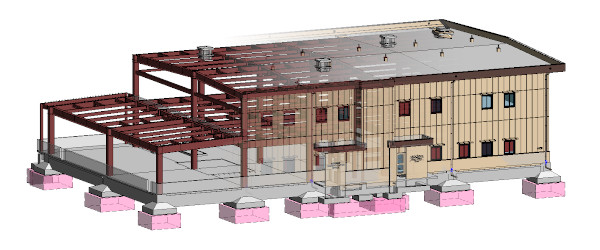
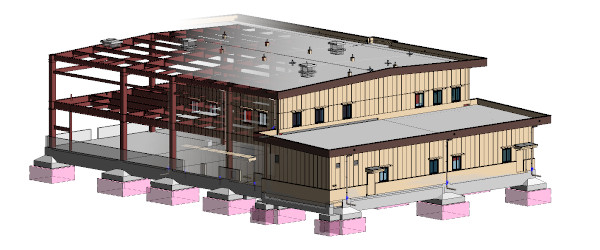

Composite views I created revealing the structural model with the architectural model. 建築モデルと構造モデルを明らかにするために作成した複合ビュー。
In addition to my BIM modeling experience, I have several years experience as a BIM Manager. I have coordinated the efforts of multi-disciplinary, international teams of BIM-modelers. I've developed full-colored BIM Execution Plans (several pages illustrated below) and other how-to documents that help users perform to their potential. BIM モデリングの経験に加えて、BIM マネージャーとして数年間の経験があります。私は、複数の分野にまたがる国際的な BIM モデラー チームの取り組みを調整してきました。私は、ユーザーが潜在能力を最大限に発揮できるよう、フルカラーの BIM 実行計画 (以下に示す数ページ) やその他のハウツー ドキュメントを作成しました。
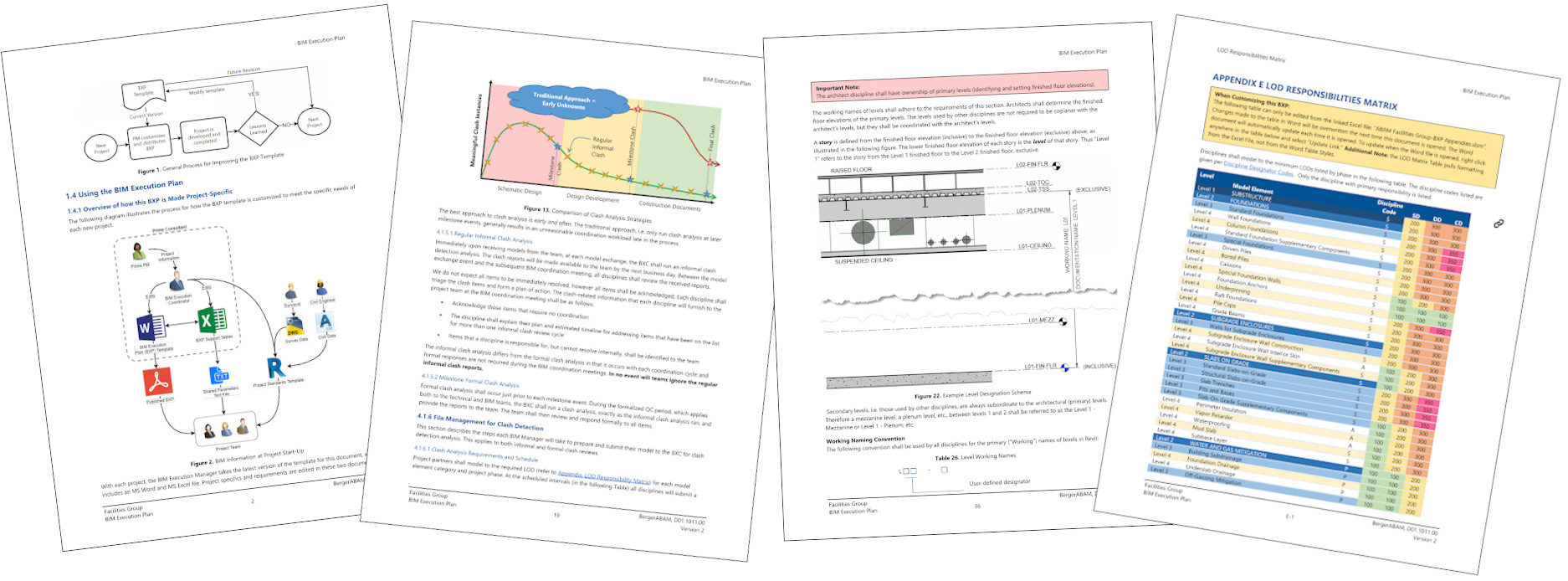
Why does a Structural Engineer also serve as BIM Manager? As a designer, it's my responsibility to produce reliable, accurate construction documents. I am invested in the process, which is why I want to take the responsibility to lead the effort. It enables me to equip others to succeed. 構造エンジニアが BIM マネージャーを兼任するのはなぜですか? 設計者として、信頼できる正確な設計図書を作成することが私の責任です。私はそのプロセスに注力しているので、責任を持って取り組みを主導したいと考えています。そうすることで、他の人が成功できるようになることができます。
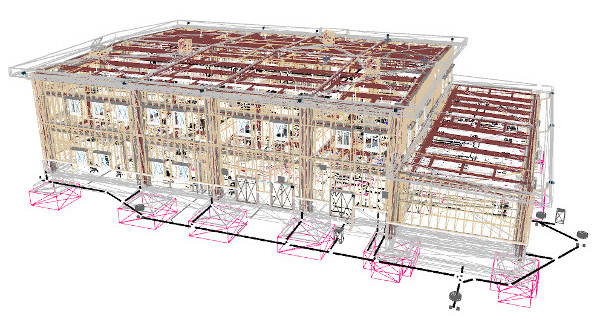
I have several years experience using Navisworks to perform multidisciplinary Clash Analyses and have developed effective resolution workflows and reporting templates. 私は Navisworks を使用して学際的な干渉解析を実行した数年間の経験があり、効果的な解決ワークフローとレポート テンプレートを開発してきました。
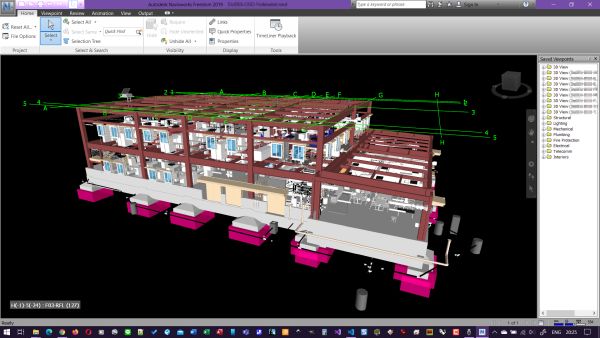

Screenshots showing a Clash Analysis model and an HTML report with helpful context images. 干渉検出モデルと役立つコンテキスト イメージを含む HTML レポートを示すスクリーンショット。
I have extensive experience building and analyzing finite element models (FEM) using software such as SAP2000, RAM Structure, Risa3D, etc. The have used FEM to analyze buildings, bridges and a range of other types of structures in high-seismic and high-wind regions. 私は、SAP2000、RAM Structure、Risa3D などのソフトウェアを使用して有限要素モデル (FEM) を構築および解析した豊富な経験があります。FEM を使用して、建物、橋、および高耐震および高耐圧のその他のさまざまな種類の構造を解析してきました。風域。
I have performed Modal RSA (linear dynamic) analyses to design frame and shear wall buildings, including all of my projects in Japan, constructed from both steel and concrete. The examples below show model views for a six-story concrete building I recently completed. 私はモーダル RSA (線形動的) 解析を実行して、鉄骨とコンクリートの両方で建設された日本でのすべてのプロジェクトを含む、フレームと耐力壁の建物を設計してきました。以下の例は、私が最近完成した 6 階建てのコンクリート建物のモデル ビューを示しています。
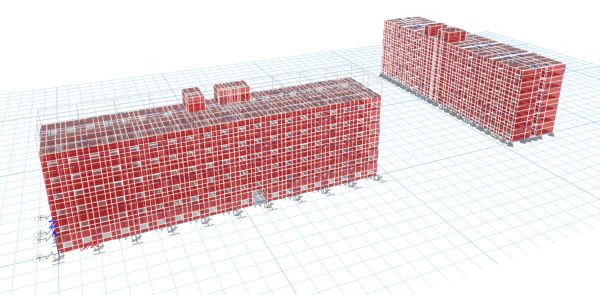

Example GIFs created showing different eigenmodes (characteristic modes of free-vibration) designed for seismic demands in Okinawa 沖縄の地震需要に合わせて設計されたさまざまな固有モード (自由振動の特性モード) を示す作成された GIF の例
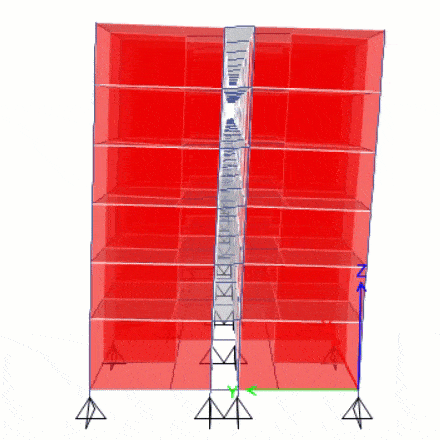
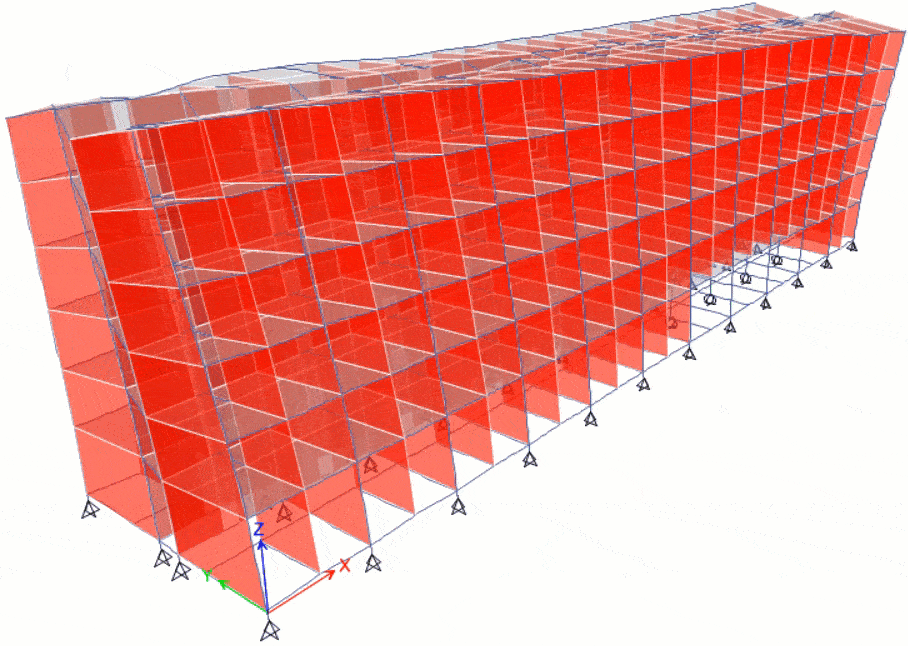
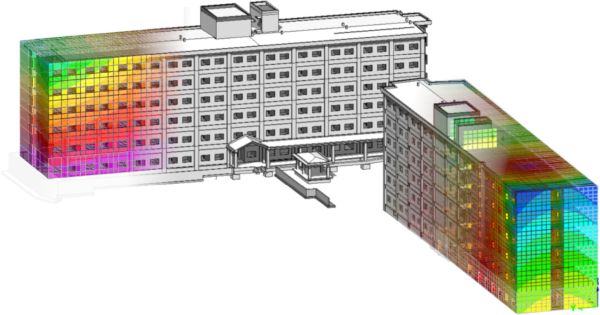
Composite image I created combining a stress diagram from an FEM model I developed overlaid on the Revit Structural model I created. 私が開発した FEM モデルの応力図を、私が作成した Revit 構造モデルに重ねて組み合わせて作成した複合画像。
Calculations should be more than just spreadsheet-storms. I use them to explain the design decision story arc in such way that even a semi-technical reader can follow. Transparent and thoughtful calculations reports facilitate meaningful QC and peer-review validation. It's also a great way to create a tool to train a younger engineers. 計算は単なるスプレッドシートの嵐以上のものでなければなりません。私はこれらを使用して、設計決定のストーリーを、準専門知識のある読者でも理解できるように説明します。透明性と思慮深い計算レポートにより、有意義な QC とピアレビューの検証が容易になります。また、若いエンジニアをトレーニングするためのツールを作成するのにも最適な方法です。
Example pages from the design narrative template I've developed. 私が開発したデザインナラティブテンプレートのページ例。
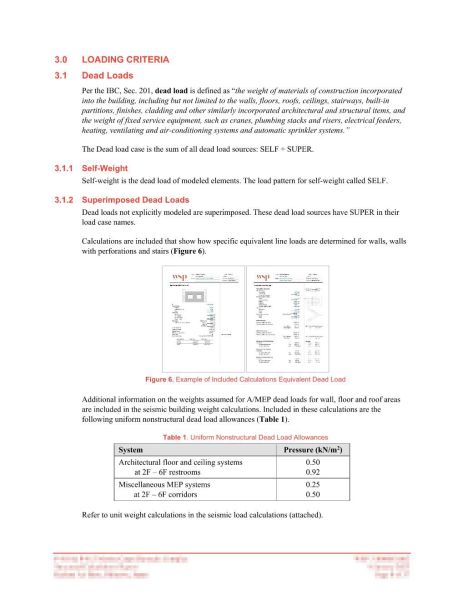
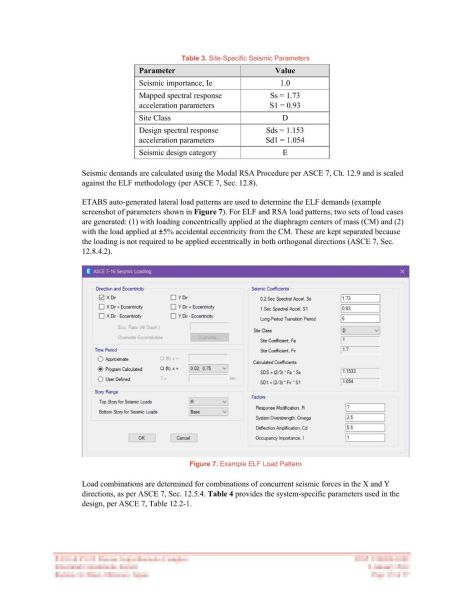

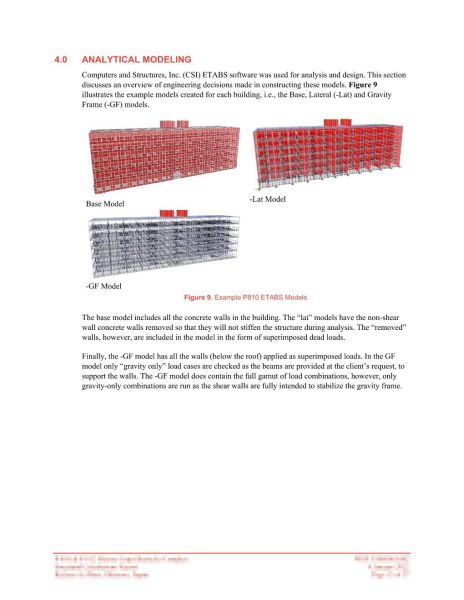
I developed tools for detailing per US codes using available Japanese materials. 入手可能な日本の資料を使用して、米国の規格に基づいて詳細を説明するツールを開発しました。
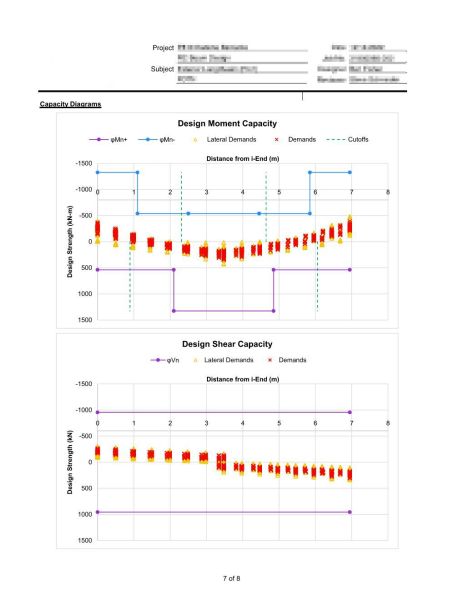

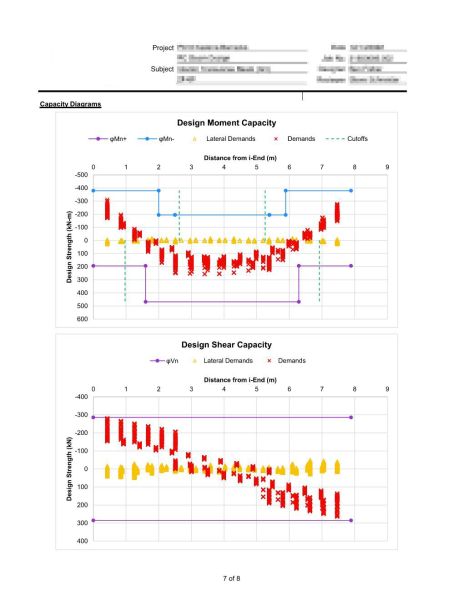

My representative calculations feature graphic representations whenever possible. 私の代表的な計算では、可能な限りグラフィック表現を使用しています。
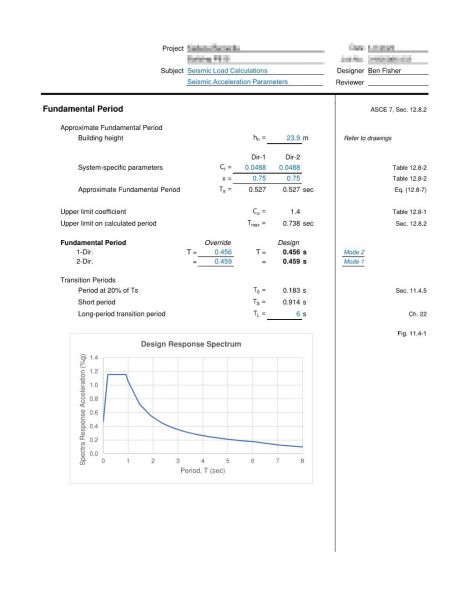


When conventional tools don't cut it, I use Excel, VBA/VB.Net, Python and Jupyter Notebooks to solve challenges. 従来のツールでは解決できない場合は、Excel、VBA/VB.Net、Python、Jupyter Notebook を使用して課題を解決します。
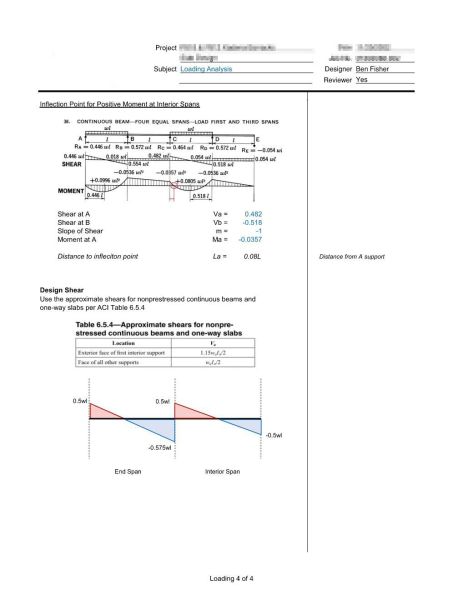

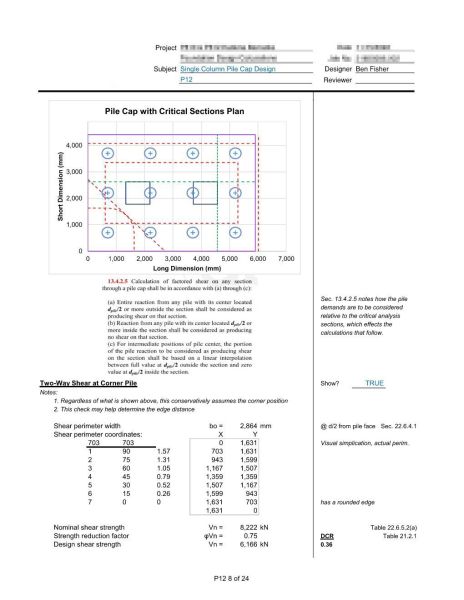
Renderings of two six-story concrete buildings I recently designed in Okinawa. 私が最近沖縄で設計した 6 階建てのコンクリート建物 2 棟のレンダリング図。
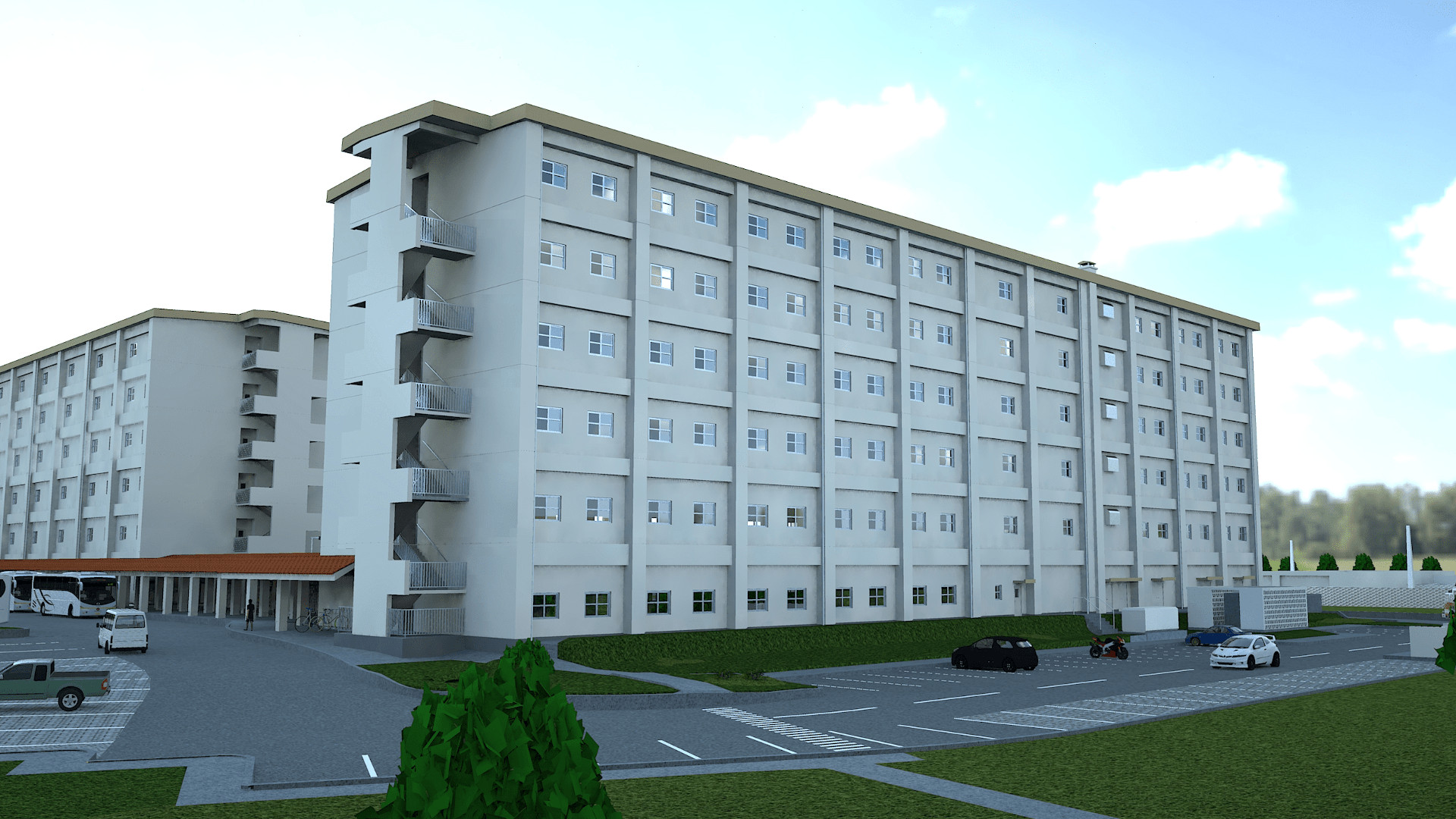
These two images were made in Sketch as a collaborative effort with my friends at Kyowa Technologies これら 2 つの画像は、KK協和テクノロジーの友人との共同作業として Sketch で作成されました。
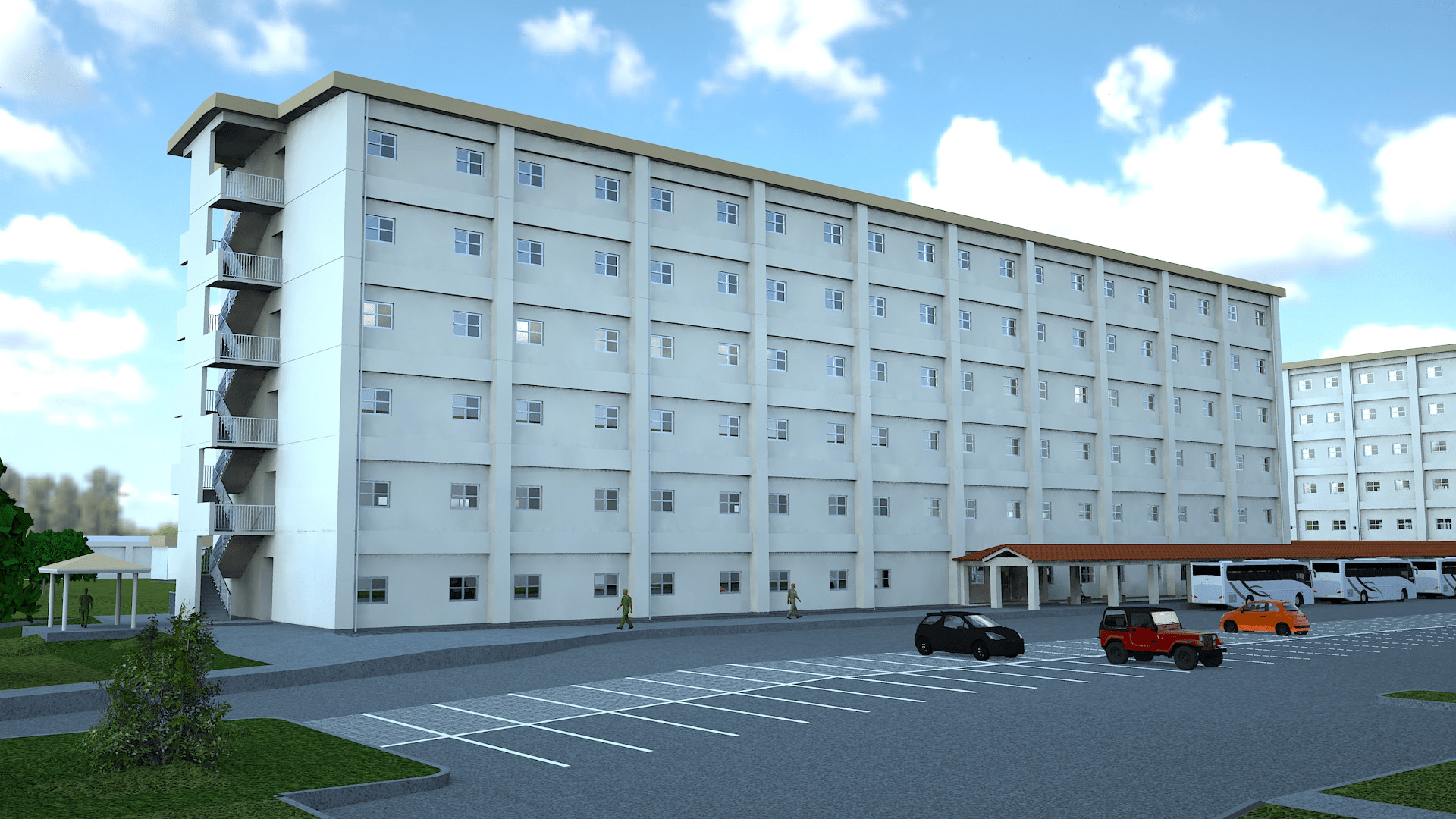
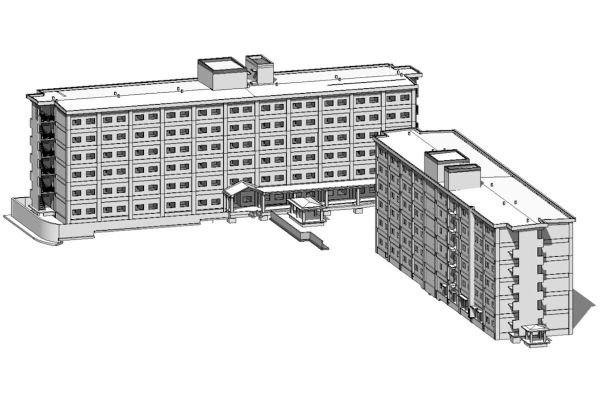
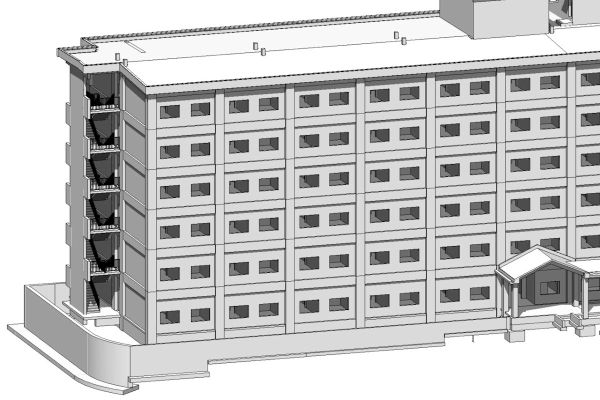
Screenshots from a Revit structural model that I created showing different perspectives. 私が作成した Revit 構造モデルのスクリーンショット。さまざまな視点が示されています。

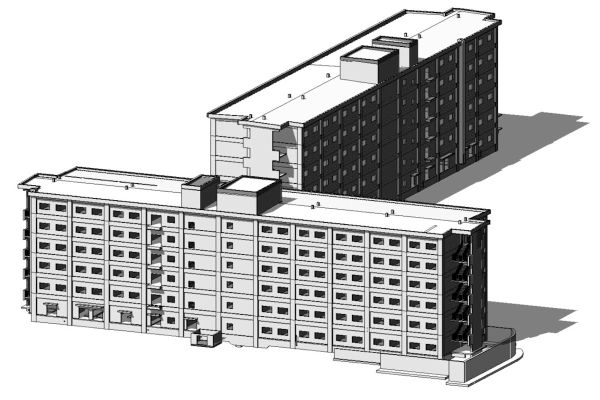
...in all seriousness, I enjoy the design process and I each thing I do to show the pride I take in my work. ...正直に言うと、私はデザインのプロセスを楽しんでおり、自分の仕事に対する誇りを示すためにあらゆることを行っています。

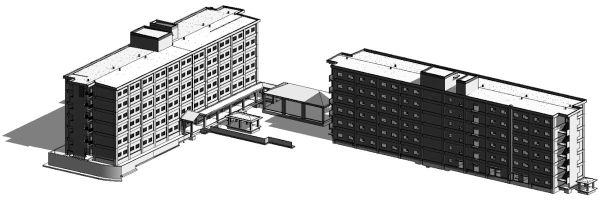
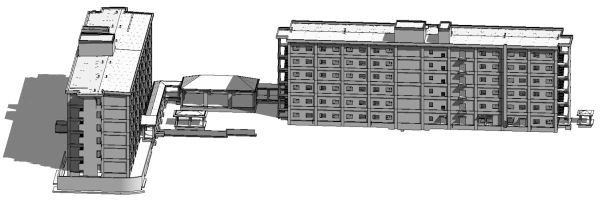
I have experience designing concrete structures in high-seismic areas. On this particular project I was able to compare US and Japanese reinforced concrete detailing practices. 高耐震地域におけるコンクリート構造物の設計経験があります。この特定のプロジェクトでは、米国と日本の鉄筋コンクリートのディテールの実践を比較することができました。
While constructed in Japan, this project was US-code compliant (example references illustrated below). このプロジェクトは日本で建設されましたが、米国規格に準拠していました (参考例を以下に示します)。



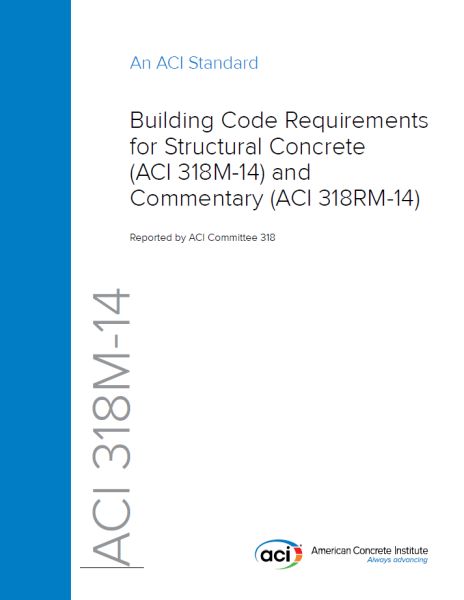

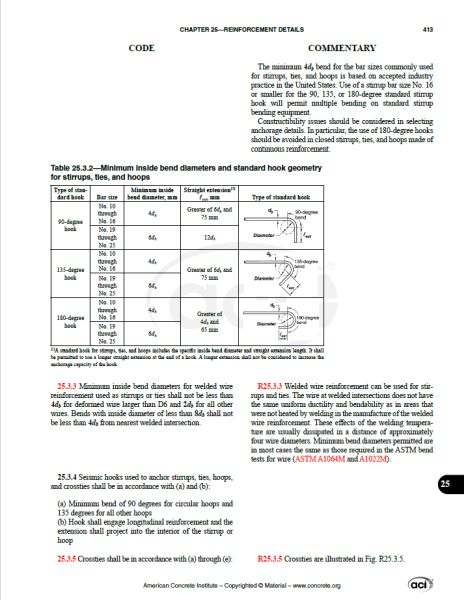
To deliver a cost-effective and constructable design, I spent time trying to learn the requirements and practices in Japanese industry. I was able to acquire copies of several key Japanese documents (examples below), e.g. AIJ, JASS, MLIT, and JSCA sources. 費用対効果が高く、構築可能な設計を実現するために、私は日本の業界の要件と慣例を学ぶことに時間を費やしました。AIJ、JASS、国土交通省、JSCAなど、いくつかの主要な日本語文書 (以下の例) のコピーを入手することができました。
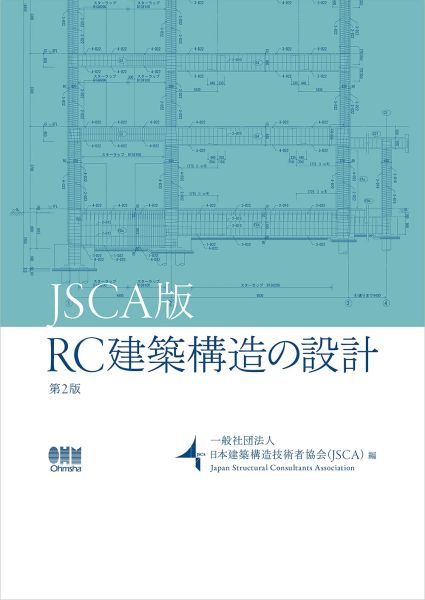

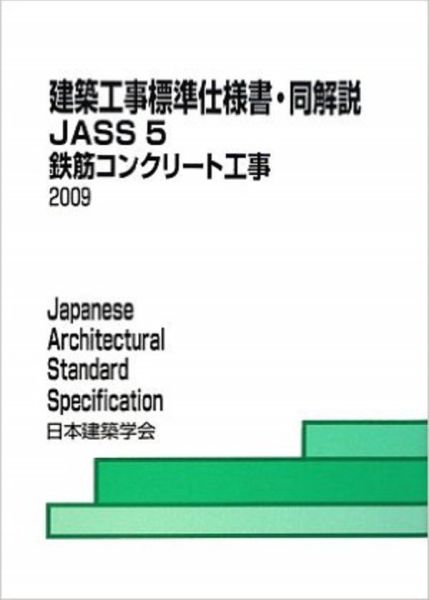



Below are a few examples of design drawings that I created for a RC concrete building I designed. 以下は、私が設計したRCコンクリート建物の設計図の例です。
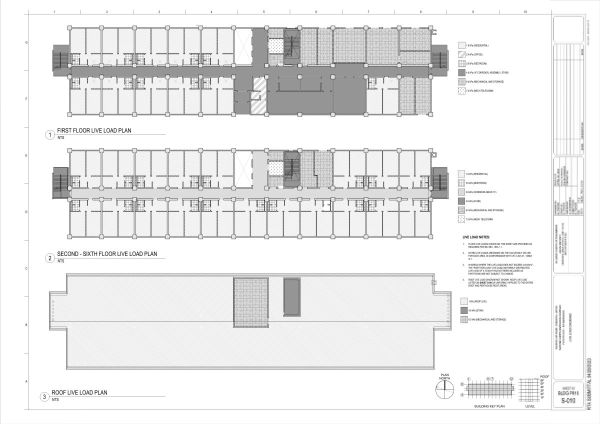
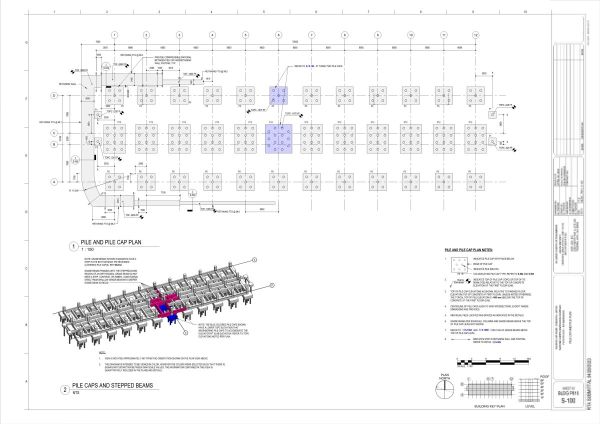
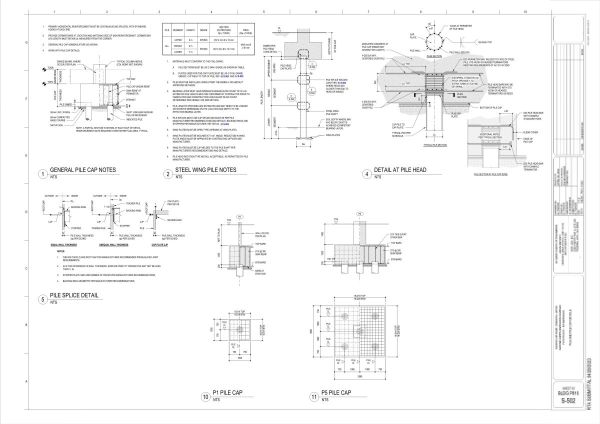

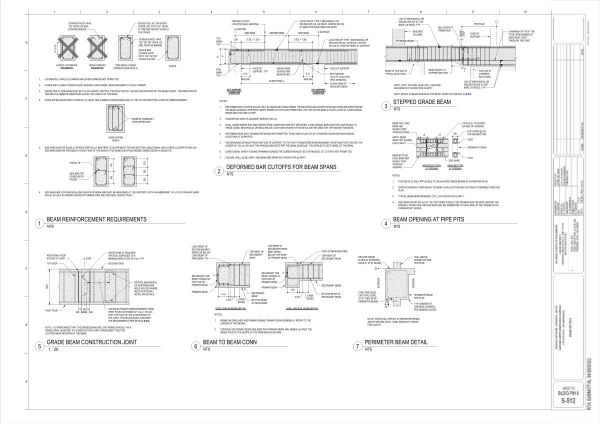
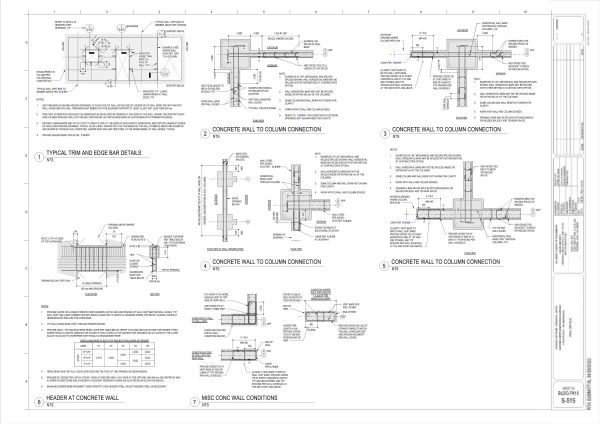
I've had the pleasure of being involve in several renovation criteria packages (CP). These generally involve several services, listed below. 私はいくつかのリノベーション基準パッケージ (CP) に携わることができて光栄でした。 これらには通常、以下に示すいくつかのサービスが関係します。

Many of the CPs were created for a Japanese builder, so I was able to review both US and Japan design requirements to craft requirements that delivered what my clients wanted and needed, in a way that the builder was familiar with and could provide. CP の多くは日本のビルダー向けに作成されたため、米国と日本の両方の設計要件をレビューして、クライアントが望んで必要とするものを実現する要件を、ビルダーが精通し、提供できる方法で作成することができました。

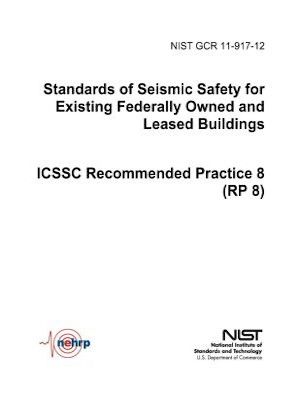
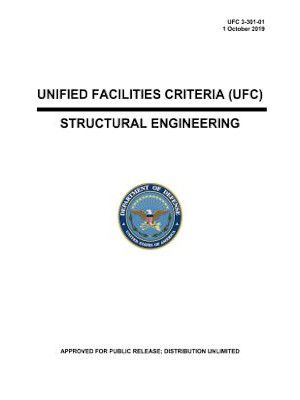

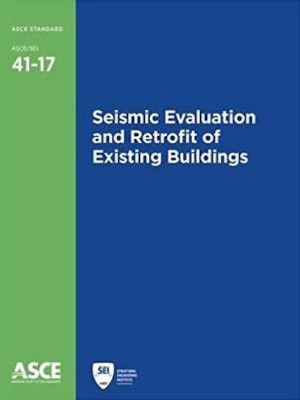
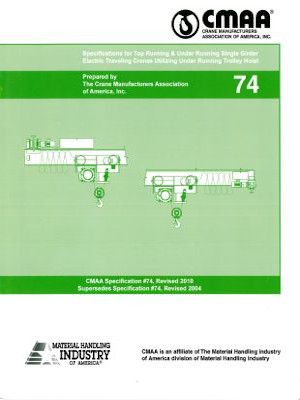
I particularly enjoy walkthroughs, condition assessments and talking with the end-users. It's always extremely helpful to see the facility in person and to talk to the people using. 私は特にウォークスルー、状態評価、エンドユーザーとの会話を楽しんでいます。施設を直接見て、利用している人々と話をすることは常に非常に役立ちます。
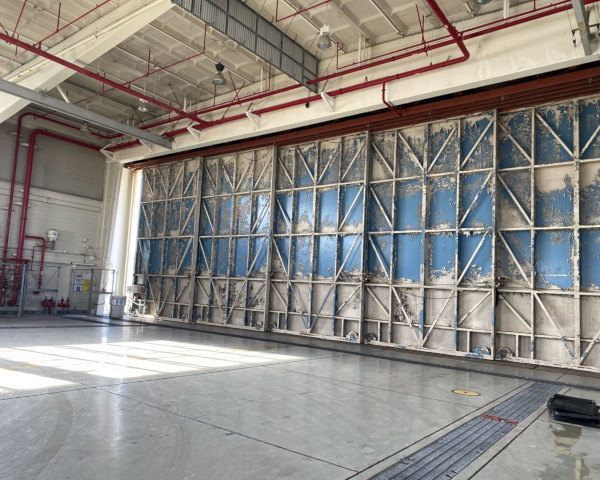

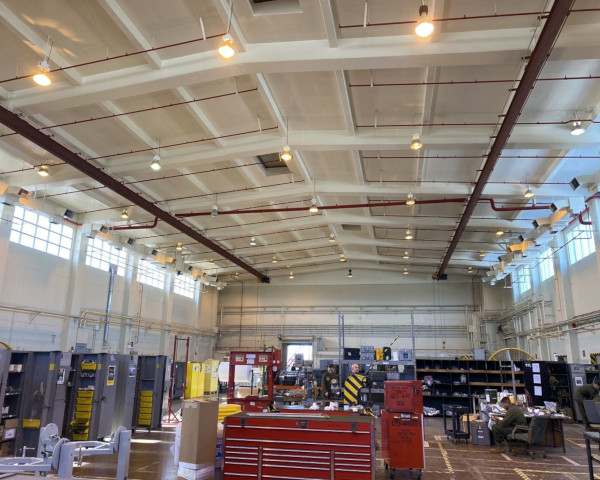
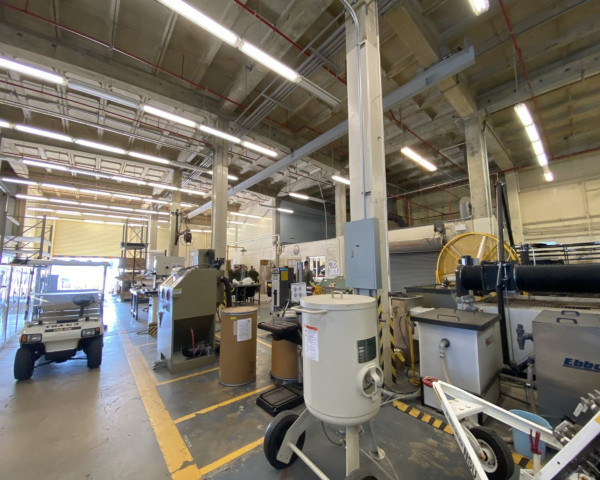
Collaboration with end users to understand their needs and formulate solutions. エンドユーザーと協力してニーズを理解し、ソリューションを策定します。
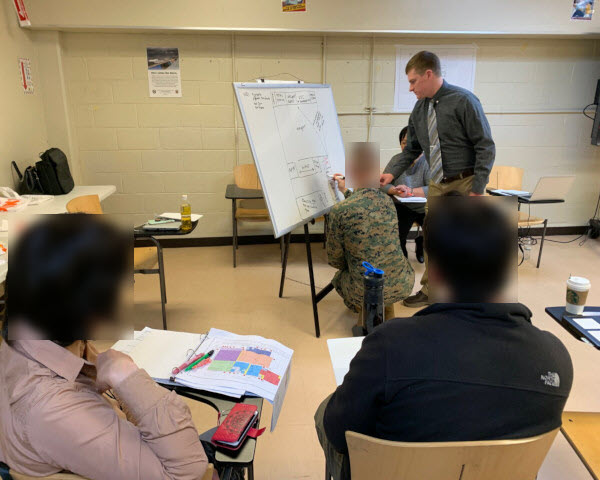
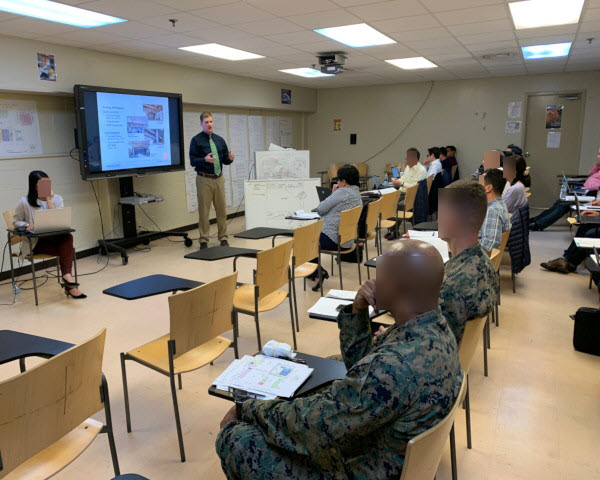
I have experience giving presentations, public speaking and empowering the client to make cost-effective decisions. I enjoy the stage. 私には、プレゼンテーション、人前での講演、クライアントが費用対効果の高い意思決定を行えるよう支援した経験があります。ステージを楽しんでいます。
I developed a workflow using Excel, Word and VBA programming to develop an automated Word report (with photos) based on data entry in an Excel spreadsheet. Excel、Word、および VBA プログラミングを使用してワークフローを開発し、Excel スプレッドシートへのデータ入力に基づいて自動化された Word レポート (写真付き) を開発しました
