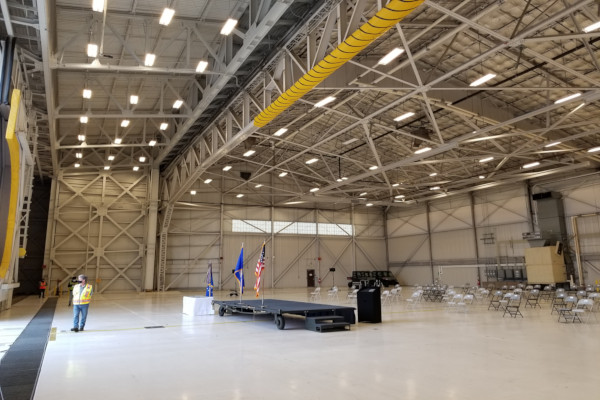
I have focused on steel design and construction for most of professional career. 私はプロとしてのキャリアのほとんどを鉄鋼の設計と建設に集中してきました。
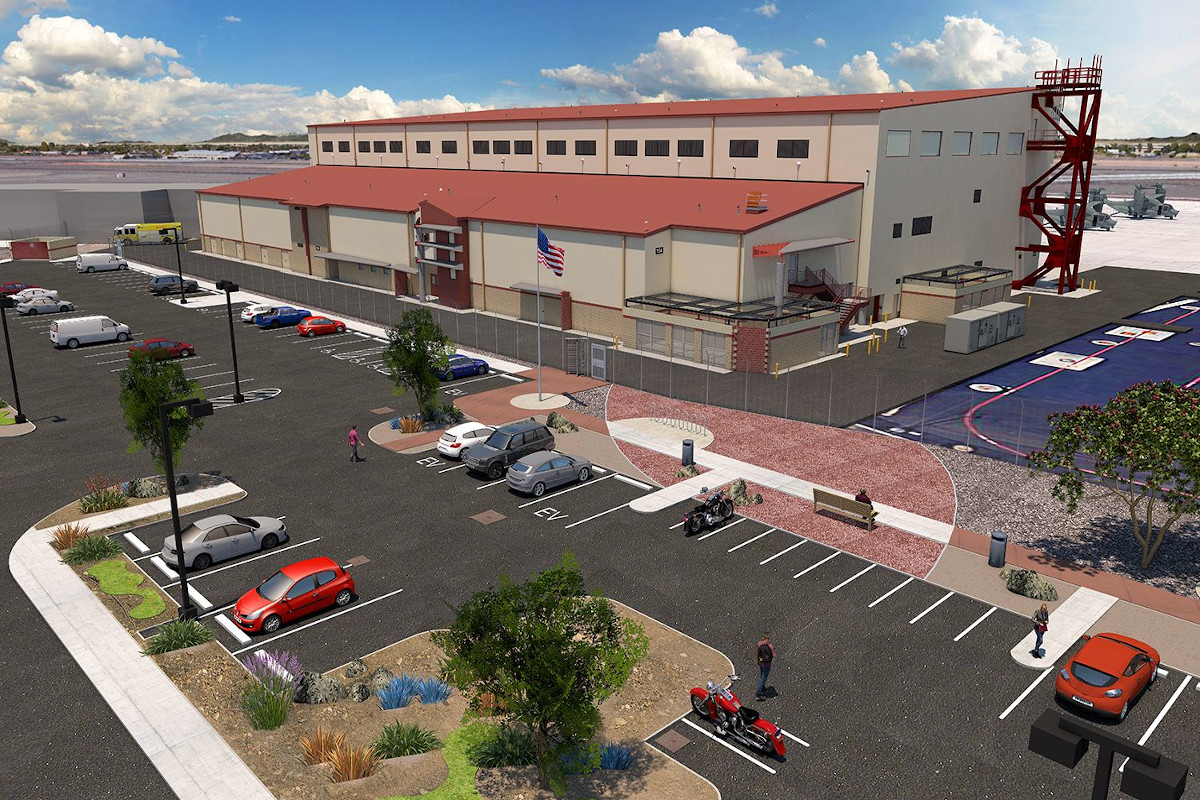
Rendered image of a Type II aircraft hangar that I was heavily involved in analyzing, designing and detailing. 私が分析、設計、詳細設計に深く関わった II 型航空機格納庫のレンダリング画像。
I also developed the LOD 350 structural BIM model using Autodesk Revit. This model was exported into Lumion to create renderings. また、Autodesk Revit を使用して LOD 350 構造 BIM モデルも開発しました。このモデルは、レンダリングを作成するためにLumionにエクスポートされました。
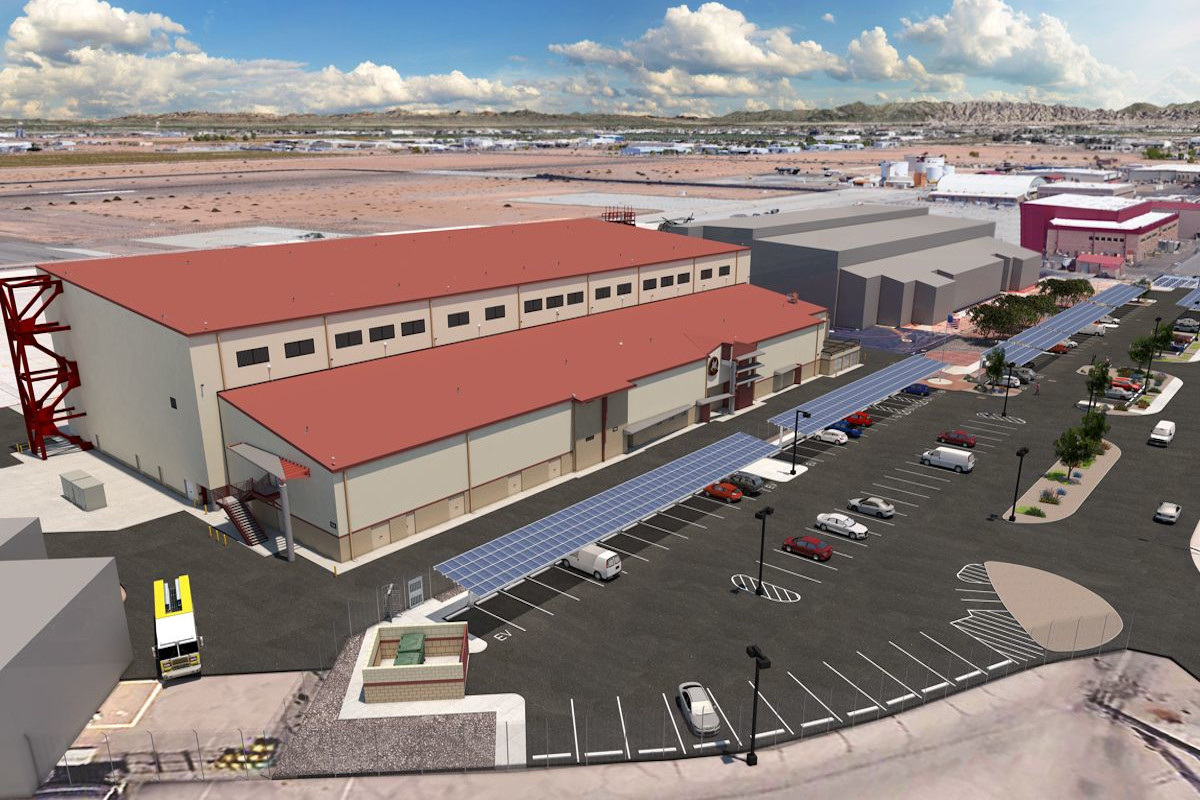

Composite rendering showing a cutaway of the architectural skin to reveal the structural frame that I designed underneath. 建築の外皮を切り取って、その下に設計した構造フレームを明らかにする合成レンダリング。

Example wind pressure diagrams that I developed for the design drawings. Hangars have large openings on one side that can result in interesting wind pressure considerations. 設計図用に作成した風圧図の例。格納庫には片側に大きな開口部があり、風圧に関する興味深い考慮事項が生じる可能性があります。
CSi SAP2000 frame model with null-shells used for applying wind pressures to the frame. フレームに風圧を加えるために使用されるヌルシェルを備えた CSi SAP2000 フレーム モデル。

Illustration from the finite element model showing the frame demands for a given load case. Blue represents tension, while red represents compression. 特定の荷重ケースに対するフレームの要求を示す有限要素モデルの図。青は張力を表し、赤は圧縮を表します。


Example calculations that I developed for the lateral force resisting system design as well as steel connection design and detailing. 横力抵抗システム設計、鋼製接続設計および詳細設計のために私が開発した計算例。
In addition to serving as a key structural engineer on this project, I also performed the Revit BIM modeling for the hangar building. The following images from the Revit model demonstrate my work. このプロジェクトでは主要な構造エンジニアを務めたほか、格納庫建物の Revit BIM モデリングも実行しました。Revit モデルからの次の画像は、私の作業を示しています。
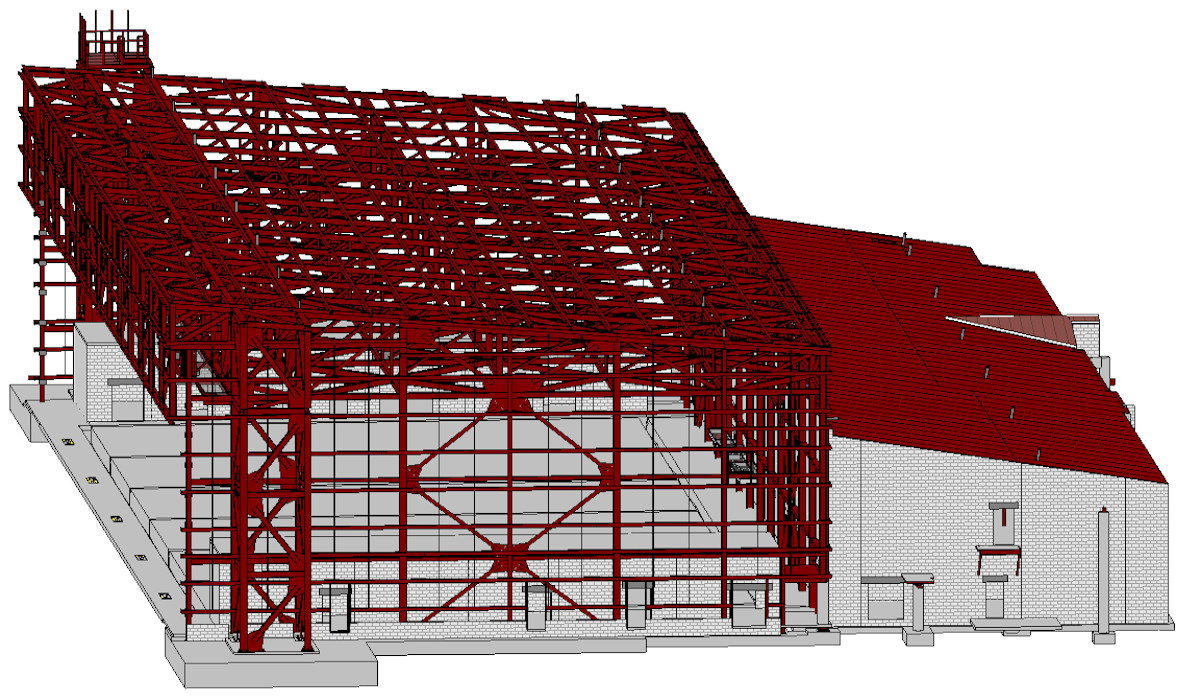

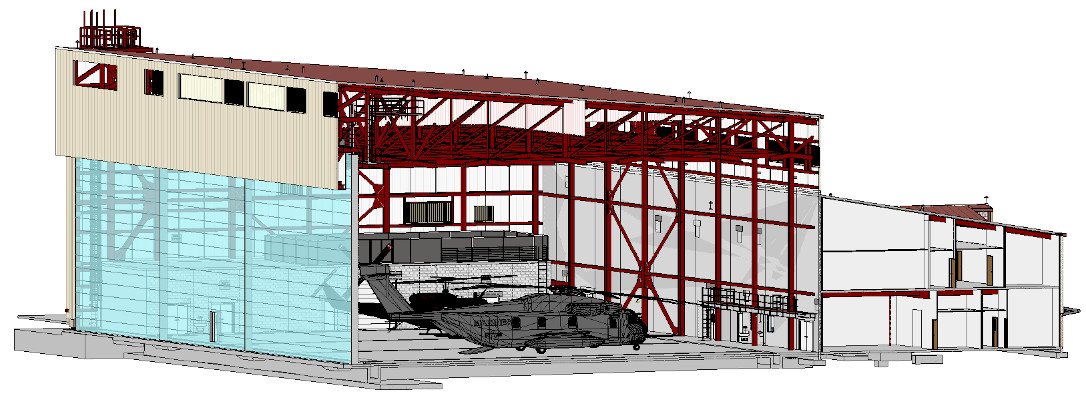
I developed fully parametric yield-line gusset seismic connections, which meet the requirements of AISC 341. I first developed all the necessary general equations, then built "Revit families" as illustrated below. 私は、 AISC 341の要件を満たす、完全にパラメトリックな降伏線ガセット耐震接続を開発しました。まず必要な一般方程式をすべて作成し、次に以下に示すように「Revit ファミリ」を構築しました。
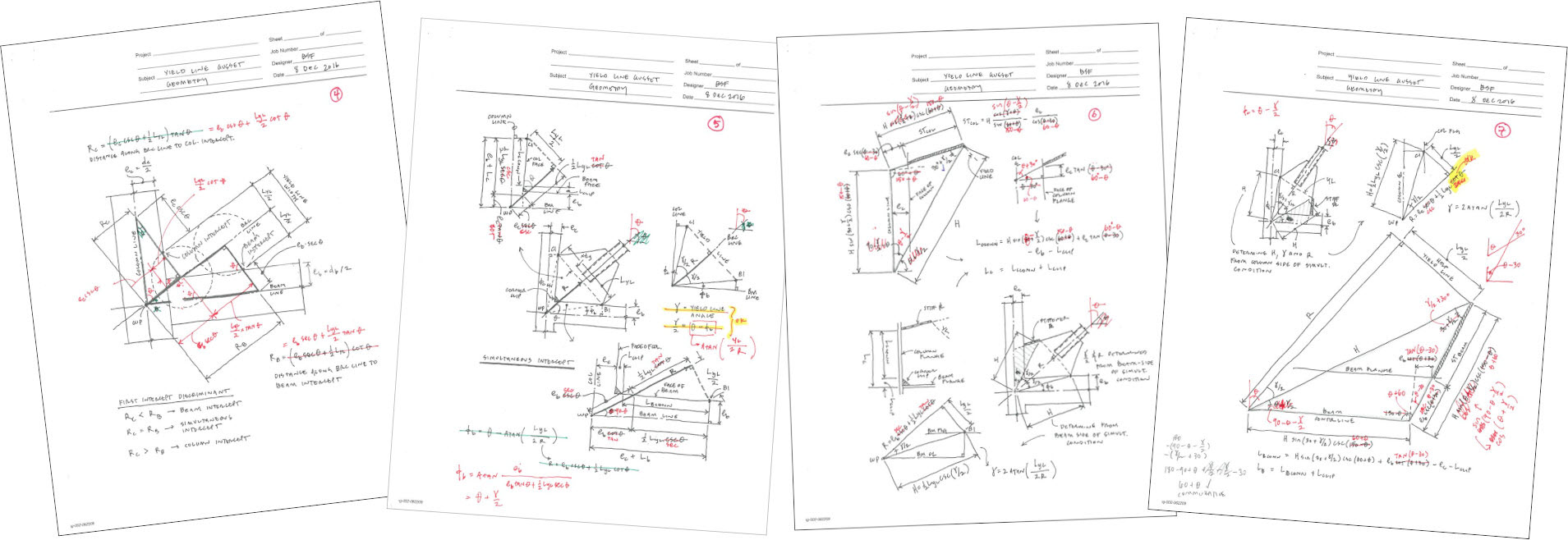
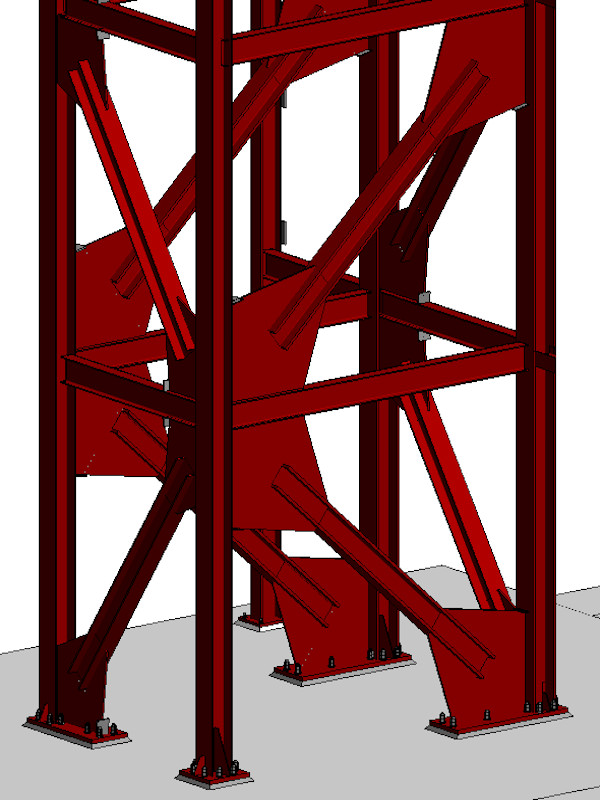

Close up view the yield-line gusset family, used extensively in the lateral force resisting system. 横方向耐力システムで広く使用されている降伏線ガセット ファミリの拡大図。
These families provide automated geometry that is fast, accurate and high-effective. I was able to make to-scale details and data-rich schedules in mere minutes, thanks to this family. これらのファミリーは、高速、正確、高効率の自動ジオメトリを提供します。この家族のおかげで、スケールに合わせた詳細とデータが豊富なスケジュールをわずか数分で作成することができました。
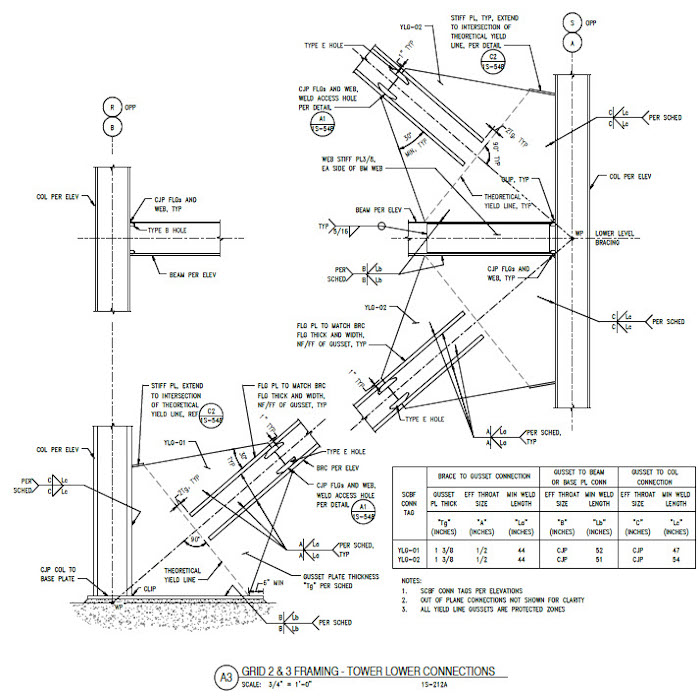
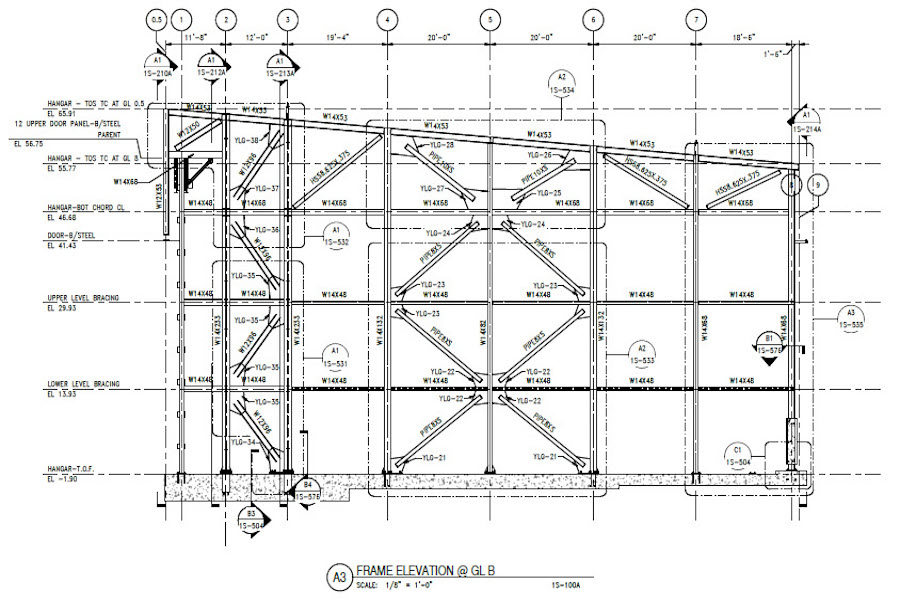
Based on the industry standard BIM Forum Level of Development Specification (link below), I modeled the major of the structure to LOD 350 standards: essentially high level of detail including actual connections. 業界標準の BIM フォーラムレベルの開発仕様(以下のリンク) に基づいて、主要な構造を LOD 350 標準に合わせてモデル化しました。つまり、実際の接続を含む基本的に高レベルの詳細です。
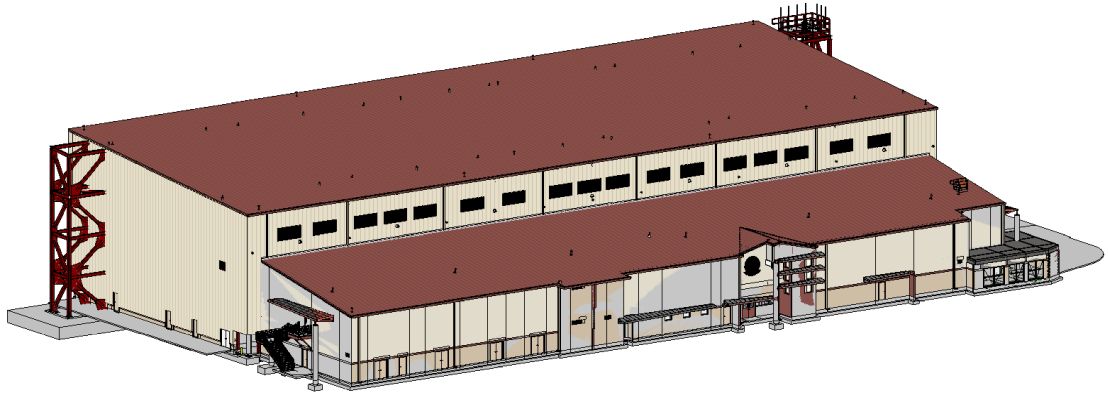

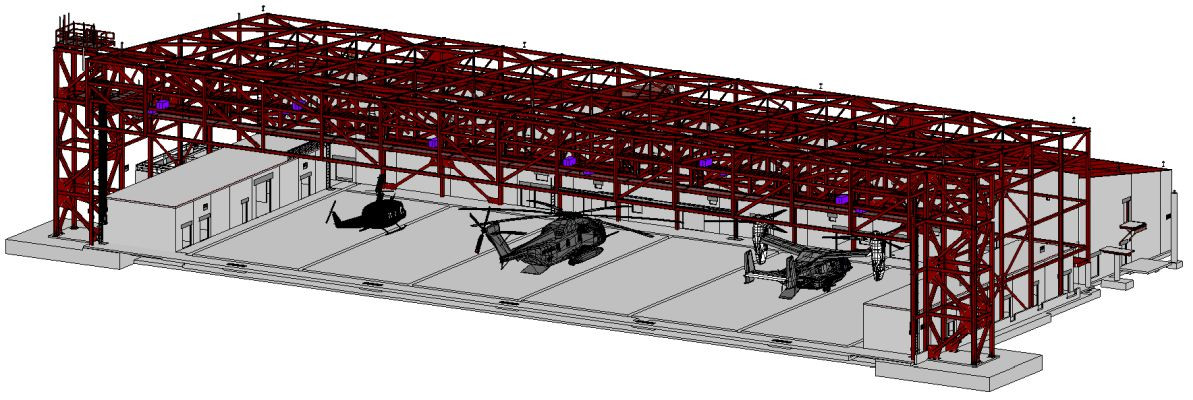
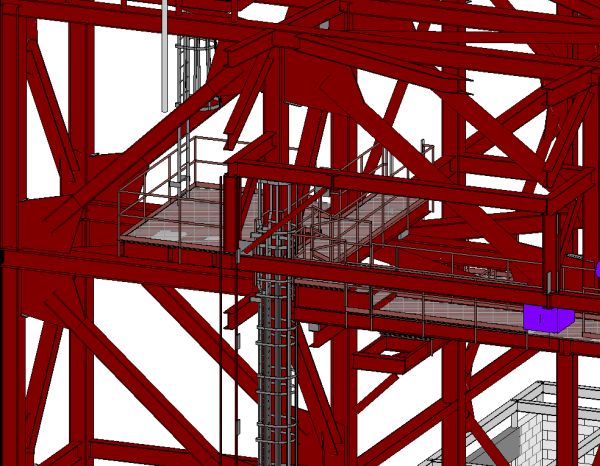
I have nearly twenty years of extensive construction support experience, including two years as a field engineer. No, not in a job shack, I was tied off to the iron. 私には、フィールド エンジニアとしての 2 年間を含む、20 年近くにわたる広範な建設サポートの経験があります。いいえ、仕事小屋ではなく、私は鉄に縛り付けられていました。
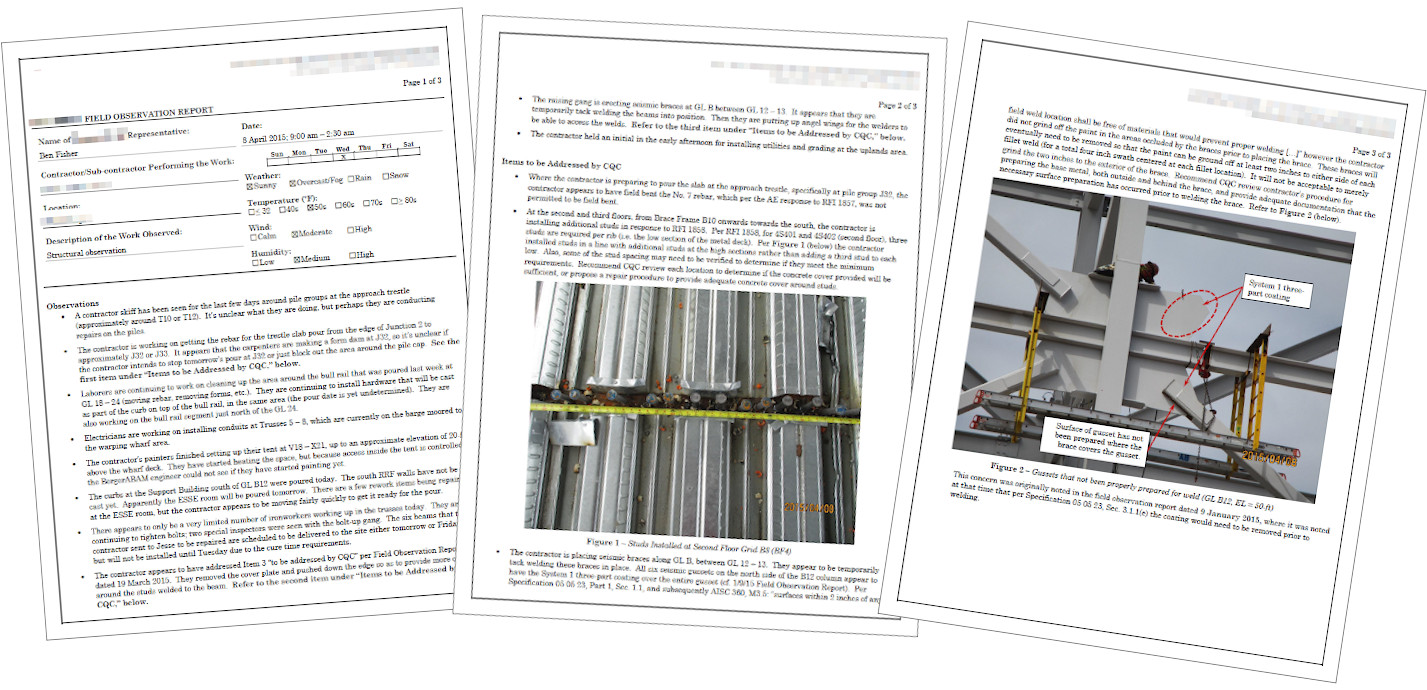
Example daily reports and report-template that I created, while serving in the field. I learned the importance of considering the construction process in design, as well as "what really goes on" in the field. 私が現場勤務中に作成した日報とレポートテンプレートの例。現場で「実際に何が起こっているのか」だけでなく、建設プロセスを設計において考慮することの重要性を学びました。

Large towers being lifted onto a barge. 大きな塔がはしけに吊り上げられています。

Crane with spreader-beams to lift a roof truss. 屋根トラスを吊り上げるためのスプレッダービームを備えたクレーン。

Towers that I designed being lashed to a barge. 私が設計したタワーがバージに固定されています。
I have easily reviewed several thousands of pages of shop drawings. I can be tedious, but I have learned how costly it can be to not be careful of all the little details. 私は数千ページに及ぶ店舗図面を簡単にレビューしました。私は面倒なところもありますが、細かい点に気を配らないとどれだけ高くつくかを学びました。

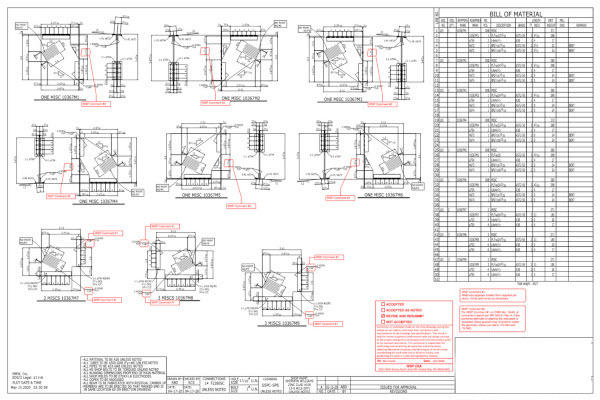
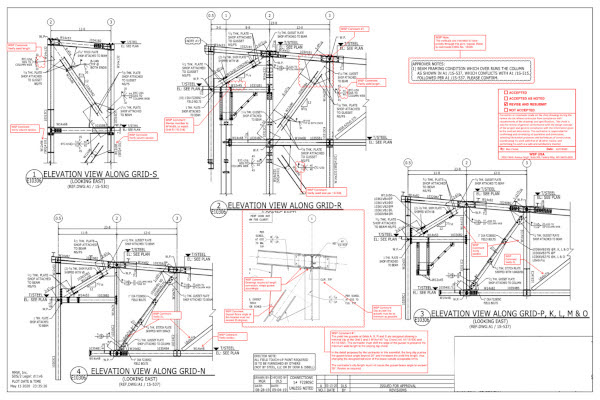
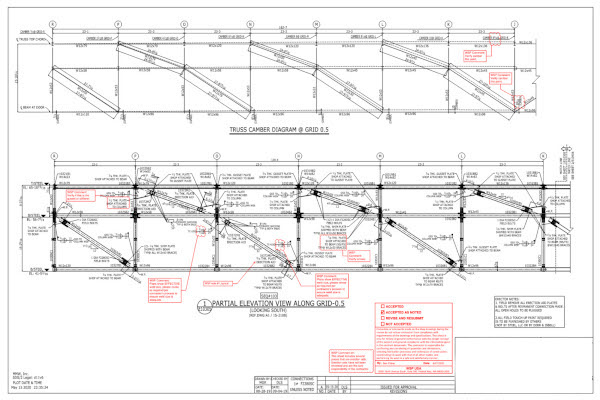
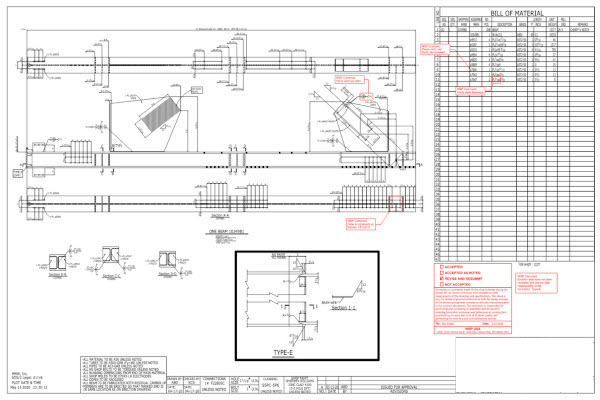
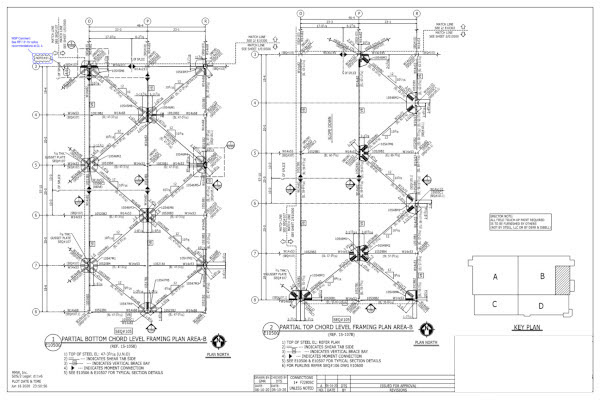
Shop drawings are not just busy work you give to an intern: there's a lot of detail and nuance that must be carefully considered to ensure a quality product. 施工図は、インターンに与えられる単なる多忙な作業ではありません。高品質の製品を保証するために、慎重に考慮する必要がある多くの詳細とニュアンスが含まれています。
Bridge Cranes, Gantry Cranes, Underslung and XY Cranes ブリッジクレーン、ガントリークレーン、吊り下げクレーン、XYクレーン
I have designed runways, corbels, end-stops and other parts of the crane support load path to meet the IBC, ASCE 7 and CMAA design documents. The cranes I have design for have been for heavy loads, high duty class, or load lifting equipment for very valuable or highly-hazardous items. IBC、ASCE 7、および CMAA の設計文書を満たすように、滑走路、コーベル、エンドストップ、およびクレーン サポートの荷重経路のその他の部分を設計しました。私が設計したクレーンは、重量物、高負荷クラス、または非常に貴重な物品や危険性の高い物品用の荷物吊り上げ装置用です。

Above are example hand calculations that I created for the design of a 240 ton overhead bridge crane runway. 上は、240 トンの天井橋クレーン滑走路の設計のために作成した手計算の例です。

A photo I took showing the runways being shop assembled. 滑走路が工場で組み立てられているところを私が撮った写真。
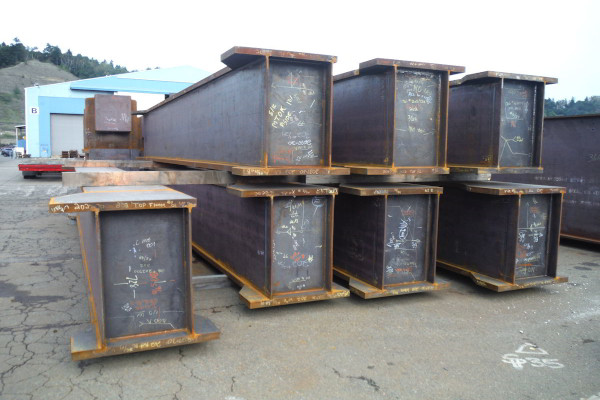
The runway beams for this particular project were built in 25 foot segments and were four feet tall. Also pictured are the four foot tall end stops. この特定のプロジェクトの滑走路ビームは 25 フィートのセグメントで構築され、高さは 4 フィートでした。高さ 4 フィートのエンドストップも写真にあります。
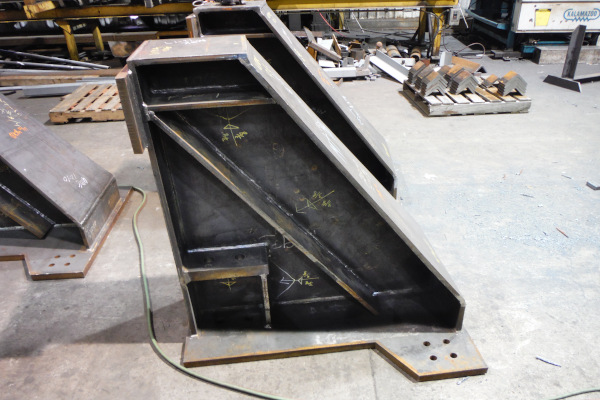
A scale model that I built and airbrushed with IJN gray (from my Tamiya model supplies). I used Evergreen Plastics polystyrene. The beam also has internal diaphragms. (タミヤの模型用品から) IJN グレーで組み立ててエアブラシしたスケール モデル。Evergreen Plasticsのポリスチレンを使用しました。ビームには内部ダイヤフラムもあります。
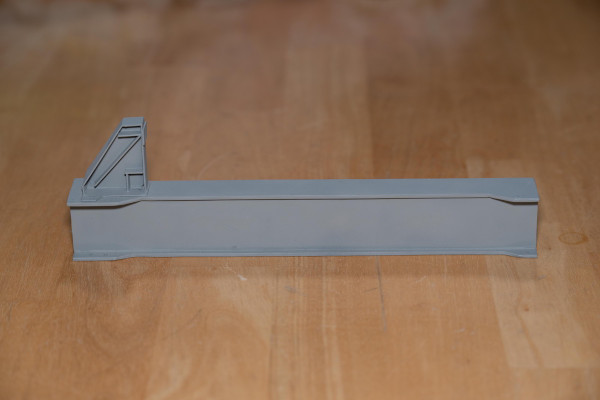
I also performed the analysis of the crane loading on the structure (not shown). また、クレーンによる構造物への荷重の解析も実行しました (図示せず)。
I have performed ASCE 41 seismic assessments as well other types of condition assessments on many existing steel hangars. 私は ASCE 41 の耐震評価と、多くの既存の鋼製格納庫の他の種類の状態評価を実行しました。
I have extensive experience using the ASCE 41 framework and I have also used AISC Design Guide 15, AISC Rehabilitation and Retrofit Guide for many projects. 私は ASCE 41 フレームワークを使用した豊富な経験があり、AISC 設計ガイド15、AISC リハビリテーションおよびレトロフィット ガイドも多くのプロジェクトで使用してきました。
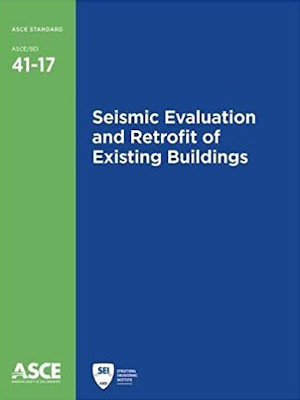
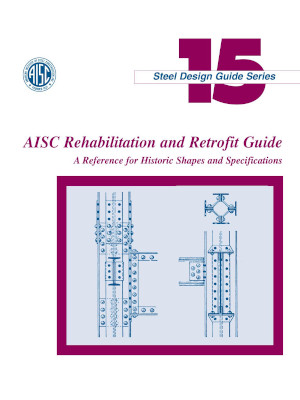
I thoroughly enjoy condition assessments and field surveys. It's always a pleasure to see what designers of old dreamed up and imagine what it was like for them. 状態の評価や現地調査をとても楽しんでいます。昔のデザイナーが夢想したものを見て、それが彼らにとってどのようなものだったかを想像するのはいつも楽しいことです。
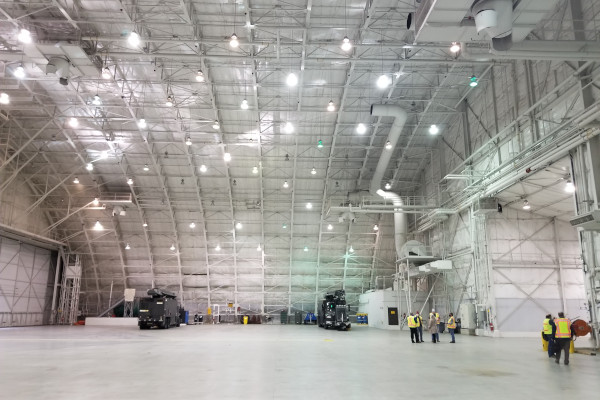
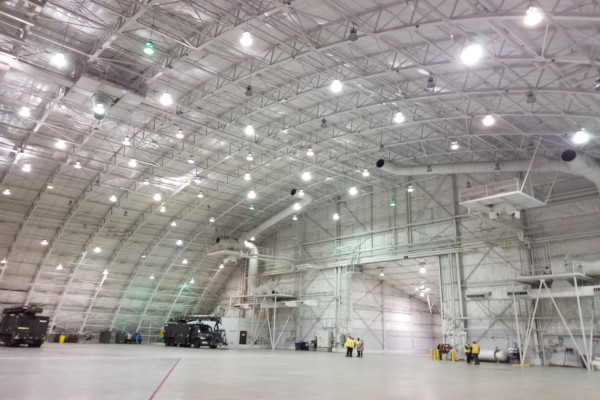
I've conducted several site surveys to confirm existing as-built information, as well as fill in the gaps in many cases. Many of the site surveys I've performed served as the basis for developing digital twins. 既存の竣工情報を確認し、多くの場合ギャップを埋めるために、私は複数の現地調査を実施しました。私が実施した現場調査の多くは、デジタル ツイン開発の基礎として役立ちました。
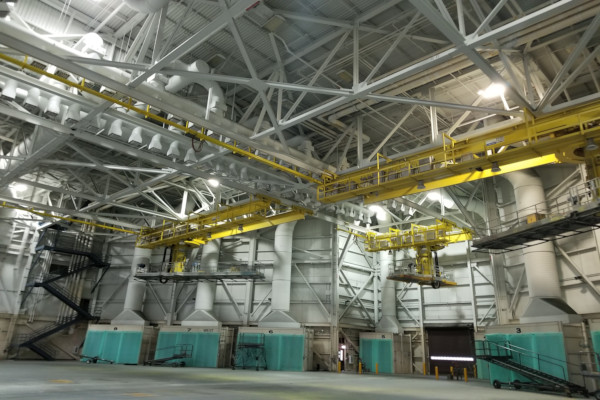

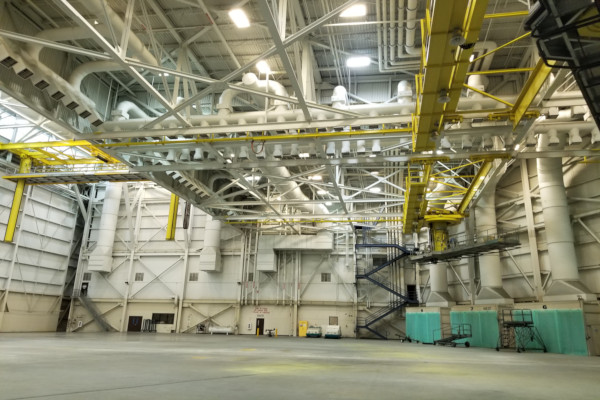
I have performed over 130 seismic assessments of a range of buildings, many of these are hangars ranging from the 1930s to 1990s. The majority of the hangars I have seen are steel framed, however, I have dealt with concrete arch hangars as well. 私はさまざまな建物の 130 件を超える耐震診断を行ってきましたが、その多くは 1930 年代から 1990 年代の格納庫です。私が見た格納庫のほとんどは鉄骨造ですが、コンクリート製のアーチ型格納庫も扱ってきました。
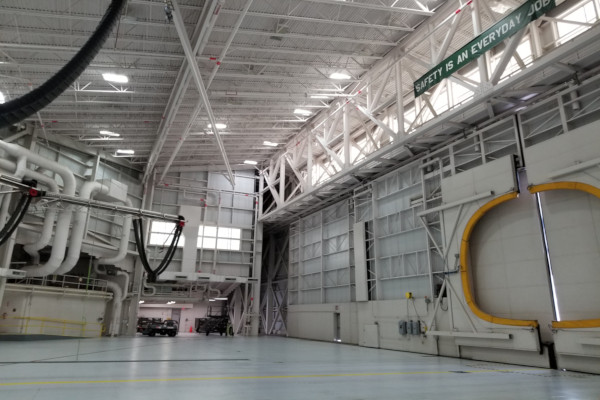
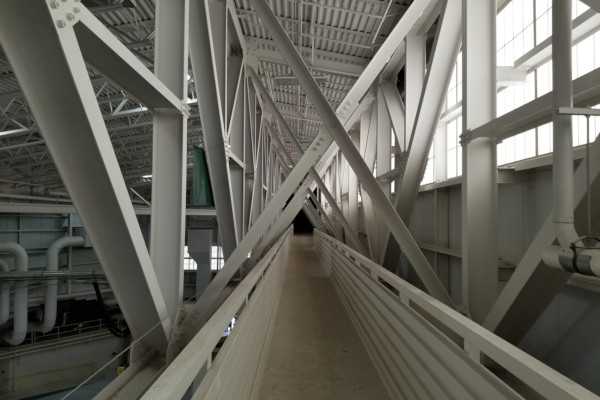
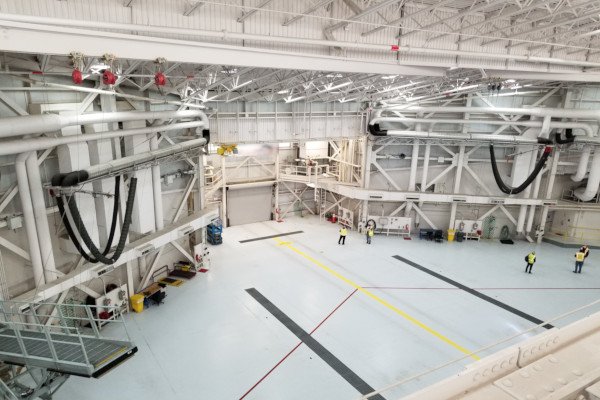
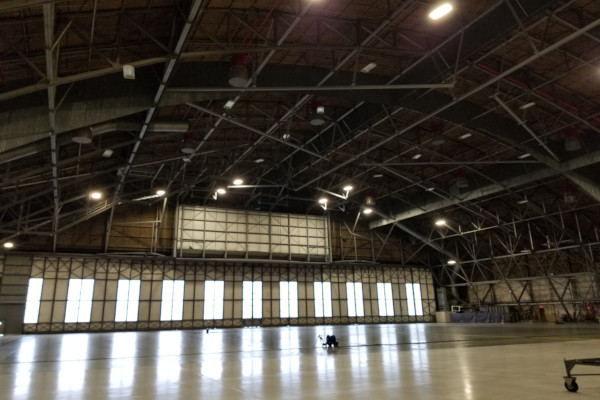
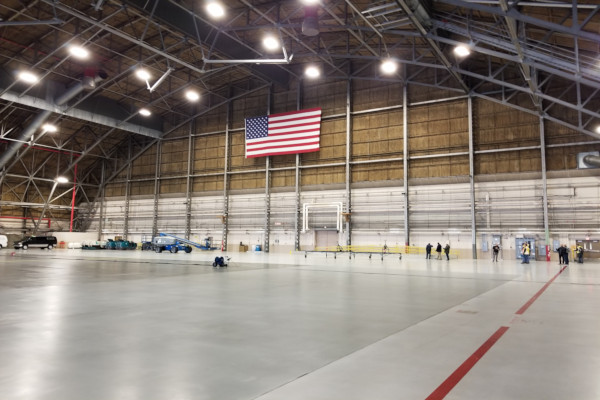
I've also served on hangar retrofits, renovations and addition projects. These always require a sensitivity to the age of the original structure, as well as the higher demands on newer construction. また、格納庫の改修、改修、追加プロジェクトにも携わってきました。これらは常に、元の構造の築年数を考慮する必要があるだけでなく、新しい建設に対する高い要求も必要となります。
Well composed site photographs provide their own context. It's important to make the most of site visits, to collect data that can serve multiple disciplines at the same time. Wうまく構成された現場写真は、独自のコンテキストを提供します。複数の分野に同時に役立つデータを収集するには、サイト訪問を最大限に活用することが重要です。
