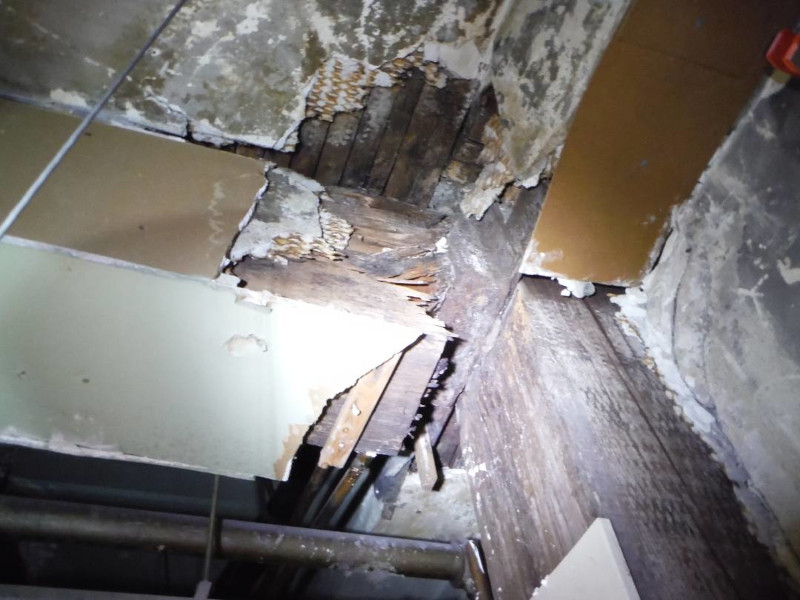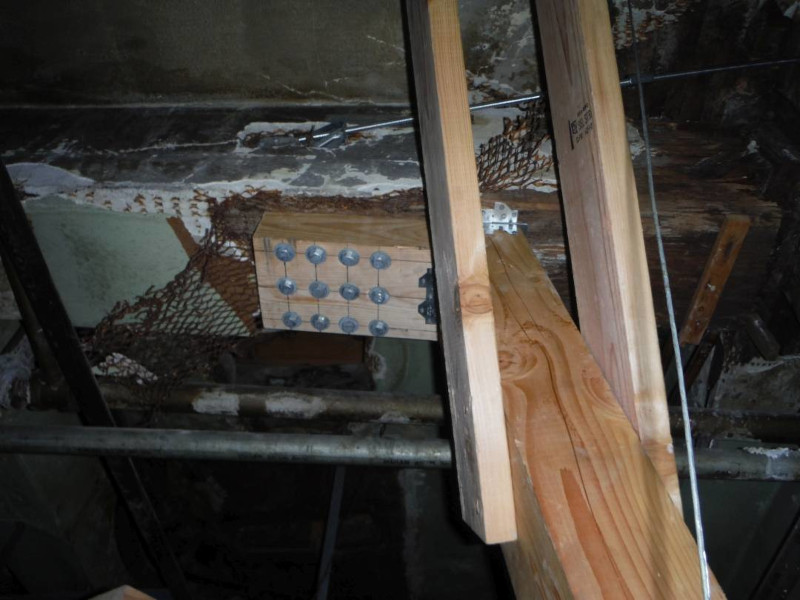
I have over a decade of extensive wood-design and construction experience in the residential, commercial and hospitality sectors. My experience extends over much of the Western United States (below). 私には、住宅、商業、ホスピタリティ分野 で 10 年以上にわたる広範な木材の設計と建設の経験があります。私の経験は米国西部の大部分に及びます(下記)。
I enjoy working on wood projects, as a construction material it's forgiving, easy to work with and sustainable. 私は木材プロジェクトに取り組むのが好きです。木材は建築材料として寛容で、扱いやすく、持続可能なものであるからです。
Screenshots from a Level of Development LOD 400 Revit model I created for a high-end custom residence I designed. 私が設計したハイエンドの注文住宅用に作成した、開発レベルのLOD 400 Revitモデルのスクリーンショット。
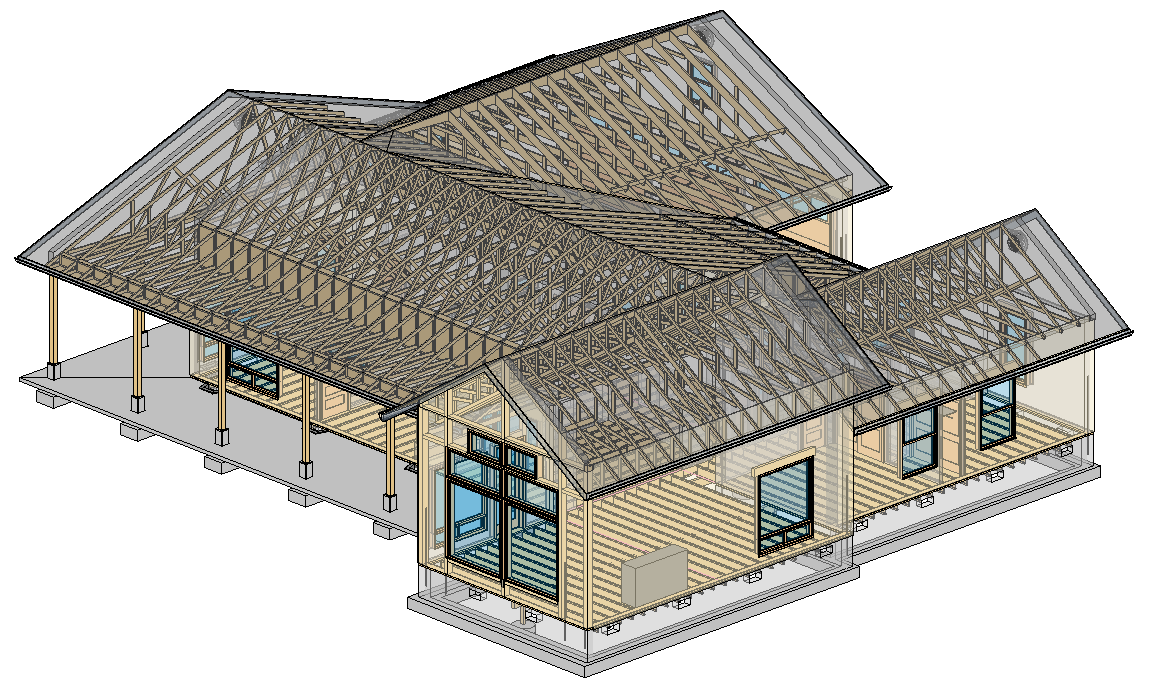

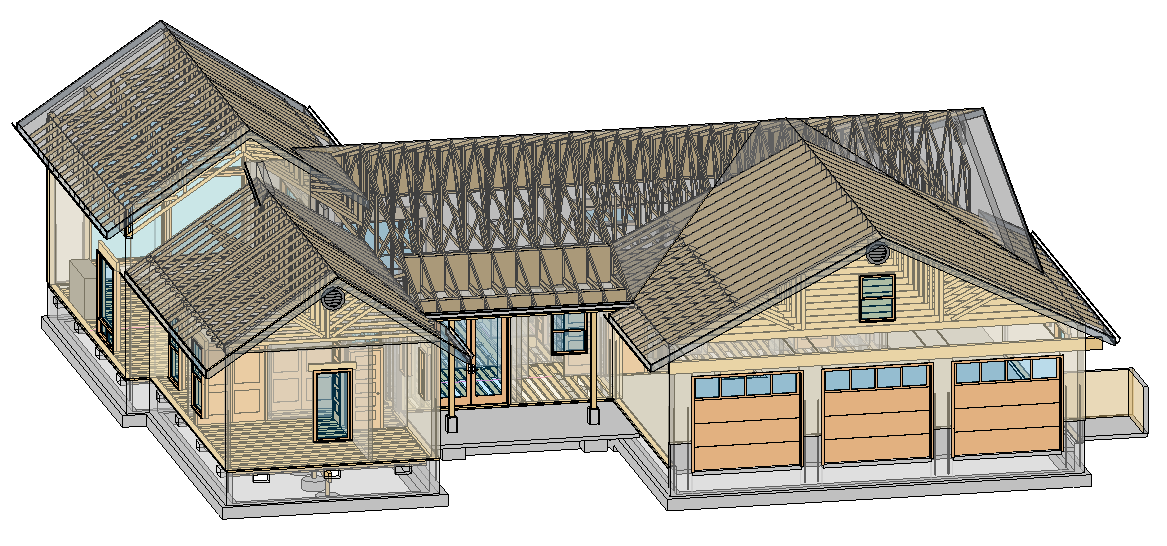
Creating a model to such a degree of detail isn't as difficult as it looks. It allowed me and the owner to explore different layouts; it expedited document creation; and it was useful for coordinating with the builder. これほど詳細なモデルを作成することは、見た目ほど難しくありません。これにより、私とオーナーはさまざまなレイアウトを検討することができました。文書作成が迅速化されました。ビルダーとの調整に役立ちました。
Using Revit I was able to generate the design drawings quickly and easily. One advantage of this workflow is that when there's a change, all views are automatically updated at once. Revit を使用すると、設計図面を迅速かつ簡単に作成できました。このワークフローの利点の 1 つは、変更があるとすべてのビューが一度に自動的に更新されることです。


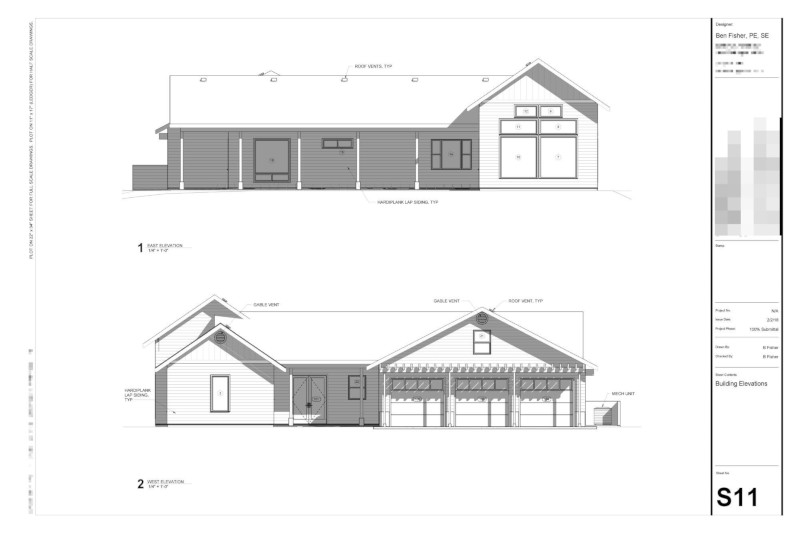

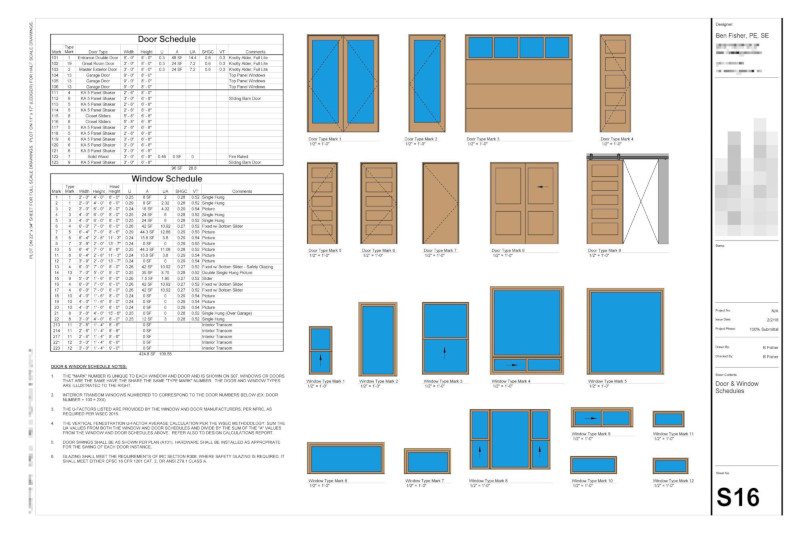
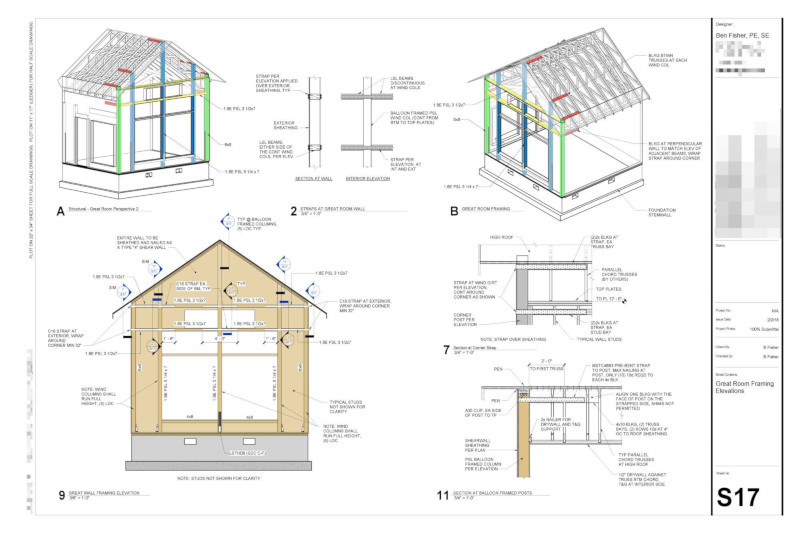
Another advantage to modeling in a BIM context is that it gives me the ability to create detailed 3D views of complex areas with a few mouse clicks. Below is an example tall wall with special framing concerns. I was able to create this detail in a matter of seconds, not minutes. BIM コンテキストでのモデリングのもう 1 つの利点は、マウスを数回クリックするだけで複雑な領域の詳細な 3D ビューを作成できることです。以下は、フレームに特別な懸念がある高い壁の例です。この詳細を数分ではなく数秒で作成することができました。
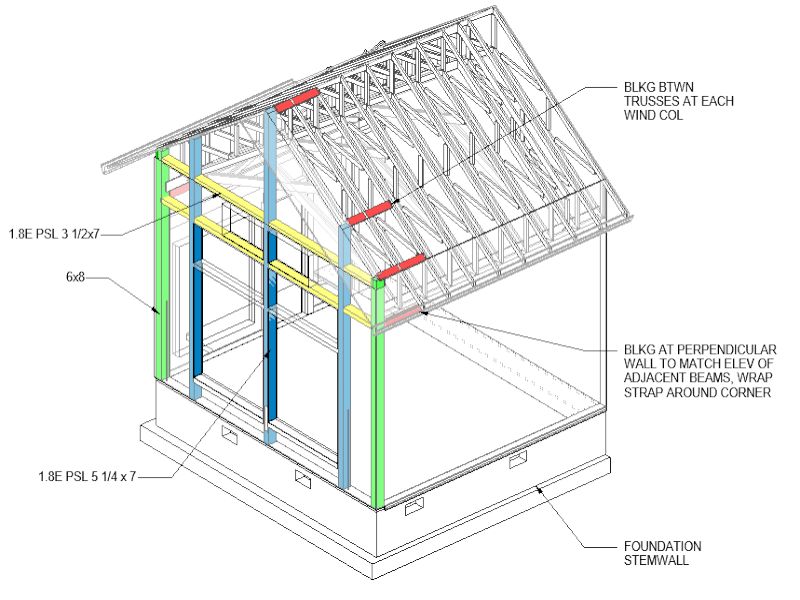
Using BIM tools can provide realistic views of spaces when they only existing in the mind. Notice the similarity between the three conceptual images and the fourth "actual" photograph. BIM ツールを使用すると、空間が頭の中に存在するだけの場合でも、その空間の現実的なビューを提供できます。3 つの概念的な画像と 4 番目の「実際の」写真の類似点に注目してください。

Great Room Sketch 素晴らしい部屋のスケッチ
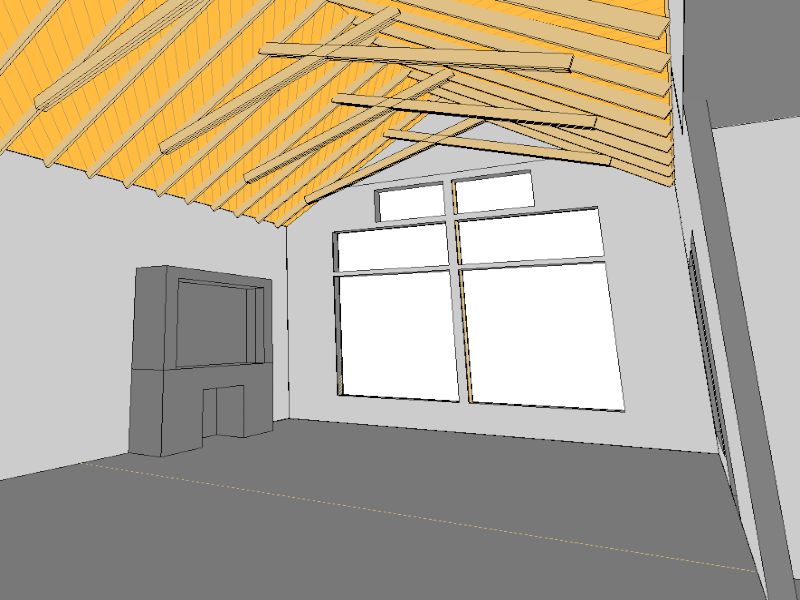
Colored Revit View Revit の色付きビュー
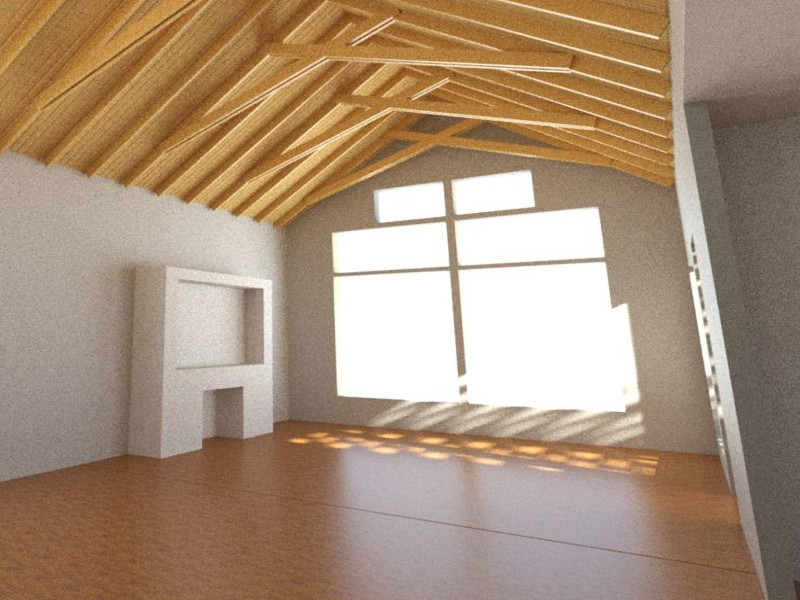
Photorealistic Render フォトリアリスティックなレンダリング

Actual Photo 実際の写真
Below is another rendering study with an actual photo for comparison. Admittedly, I was able to create the "virtual" views after having taken the photograph. But it validates the realism of the tool, and gives some idea of why it's important to be able to use it properly. 以下は、比較のために実際の写真を使用した別のレンダリング スタディです。確かに、写真を撮った後に「仮想」ビューを作成することができました。しかし、それはツールの現実性を検証し、それを適切に使用できることがなぜ重要なのかについてのアイデアを与えてくれます。
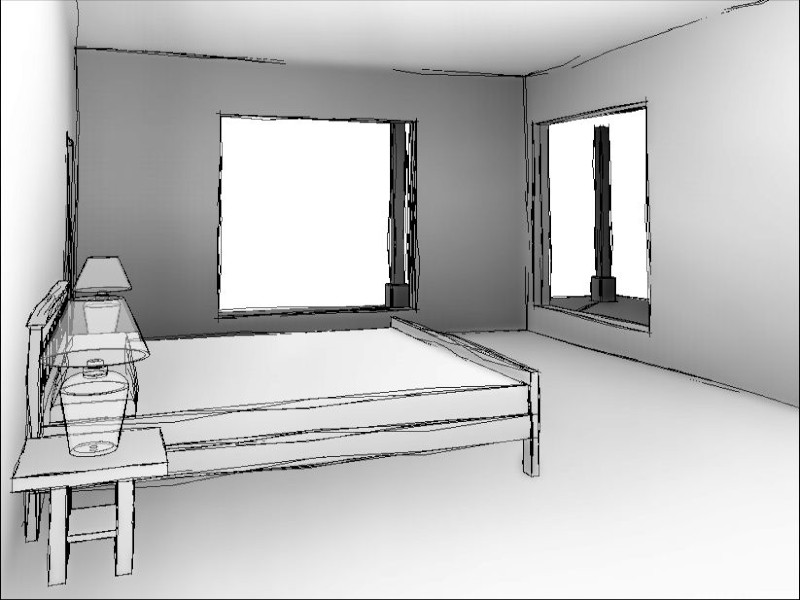



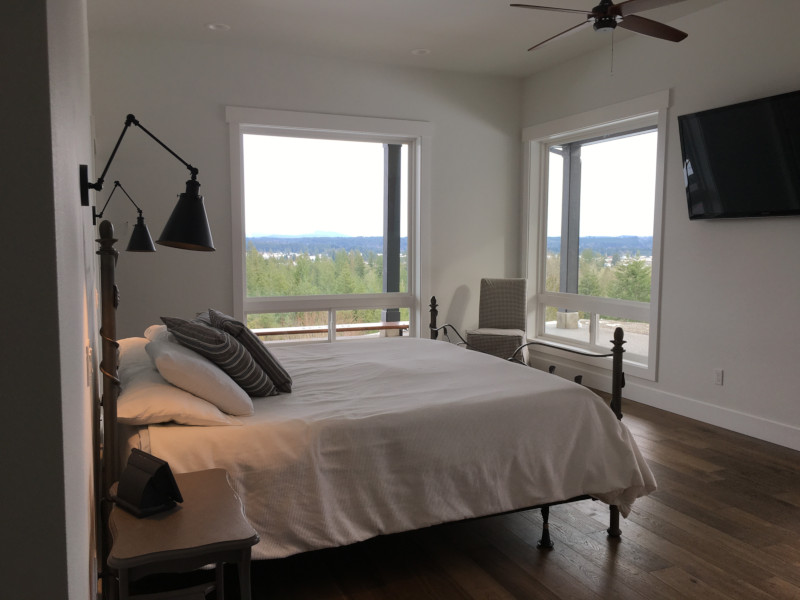
Photos taken at various stages of construction. It's rewarding to see the designs become a reality. 建設のさまざまな段階で撮影された写真。デザインが現実になるのを見るのはやりがいがあります。
Camwest Homes was a major home developer in the Greater Eastside area of Seattle that was acquired by Toll Brothers, a Fortune 500 luxury home developer. Camwest had built approximately 3,000 homes in Kirkland, Bellevue, Renton, Snoqualmie, and Bothell suburbs. Camwest Homes はシアトルのグレーター イーストサイド地域の大手住宅開発業者で、フォーチュン 500 に名を連ねる高級住宅開発業者であるトール ブラザーズに買収されました。カムウェストはカークランド、ベルビュー、レントン、スノコルミー、ボセル郊外に約 3,000 戸の住宅を建設した。
Many people are suspicious of quality when it comes to large developers, but during my time partnering with Camwest, I was impressed with the pride they took in their product and the effort they put into ensuring high quality homes. 大手デベロッパーというと品質に疑問を持つ人が多いですが、Camwest と提携していた間、私は彼らが自社の製品に誇りを持っていること、そして高品質の住宅を確保するために注力していることに感銘を受けました。
I was the structural engineer that designed over 200 plans for Camwest Homes. Many of these plans had one or more significant design options, e.g. additional garage, mother-in-law suites, large plan build-outs, etc. 私はCamwest Homesの200以上のプランを設計した構造エンジニアでした。これらのプランの多くには、追加のガレージ、義母用のスイート、大規模なプランの増築など、1 つ以上の重要な設計オプションがありました。
These images show examples of the many construction plan drawings that I created. これらの画像は、私が作成した多数の建設計画図の例を示しています。
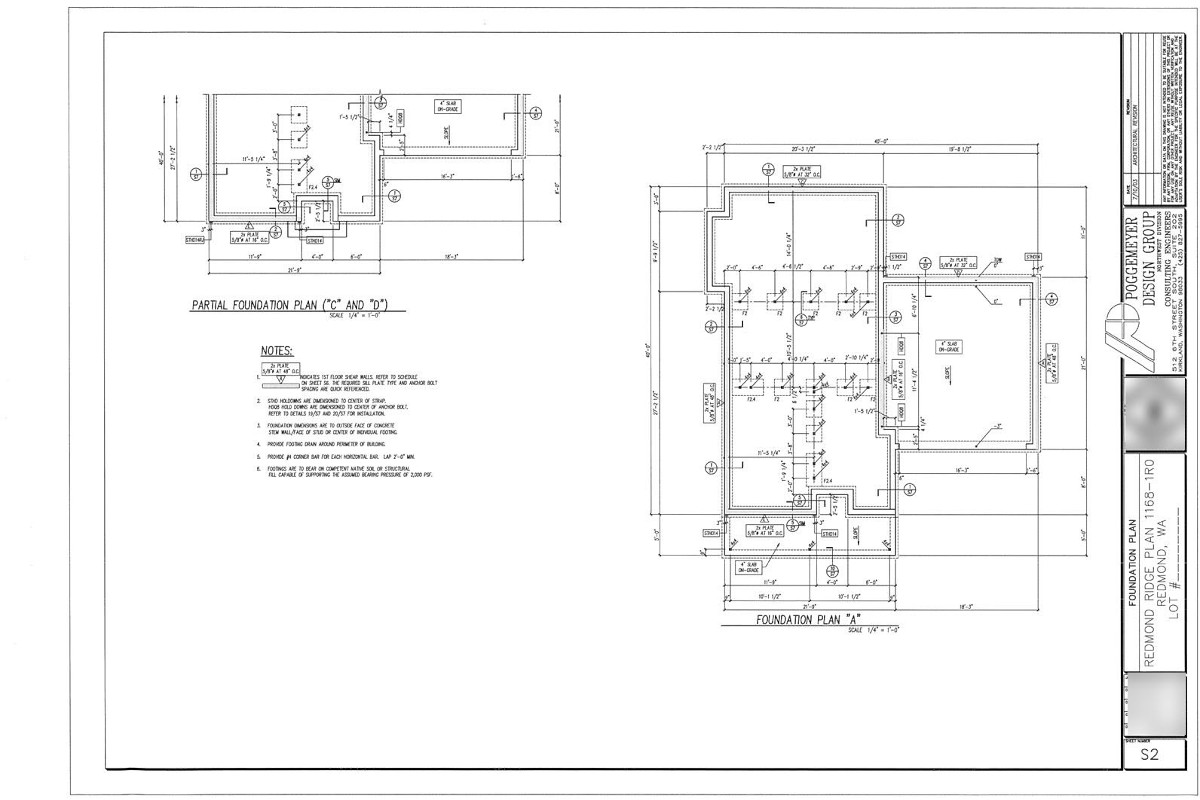
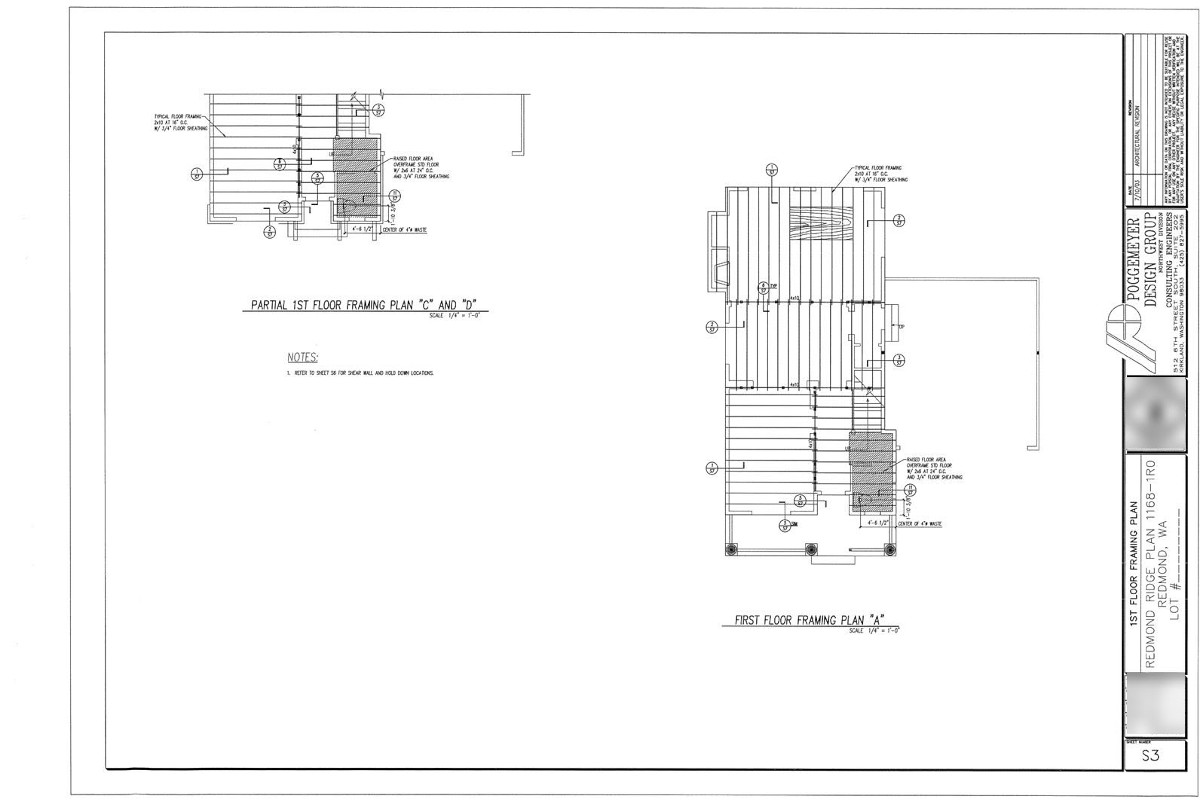

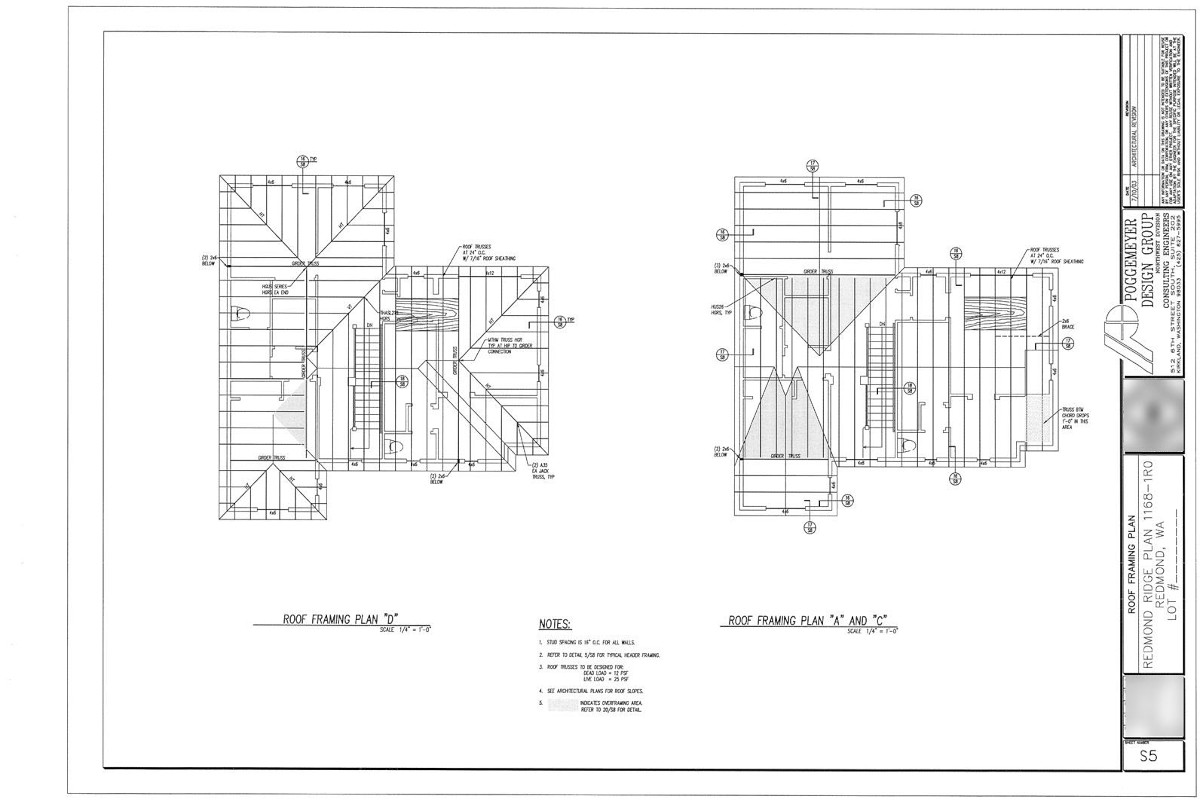
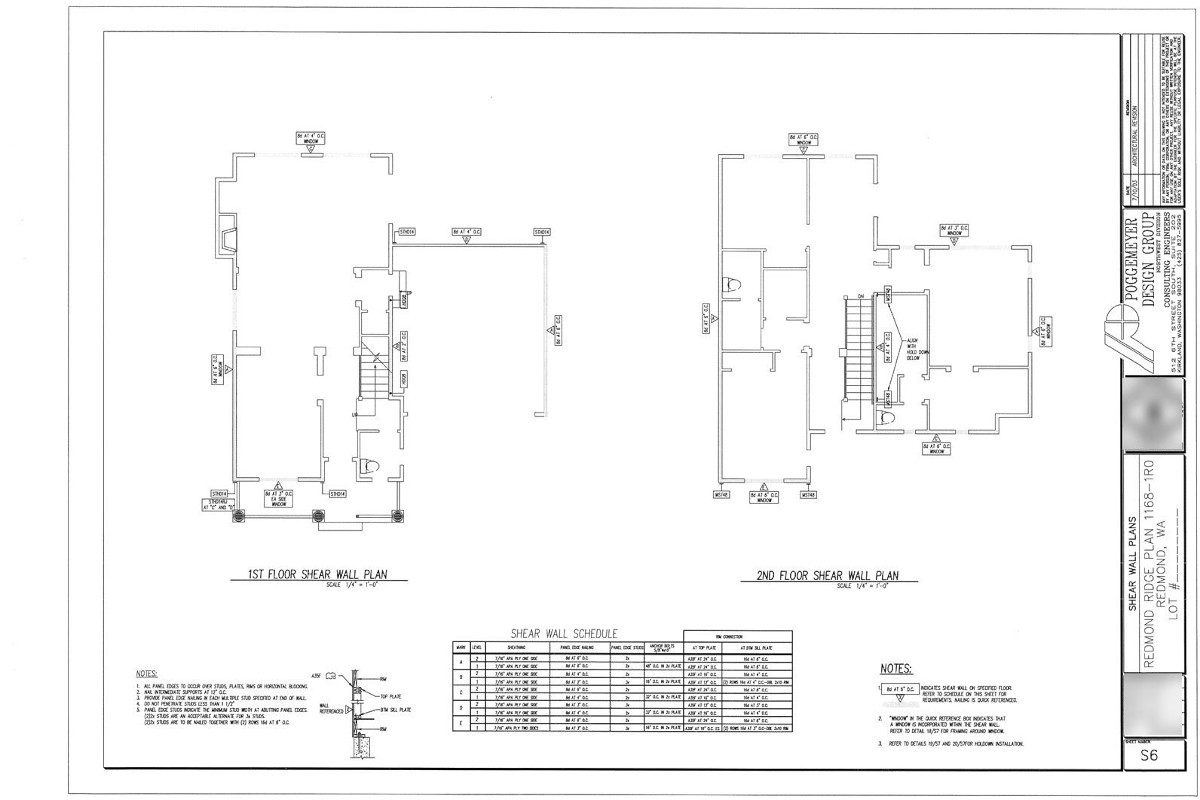
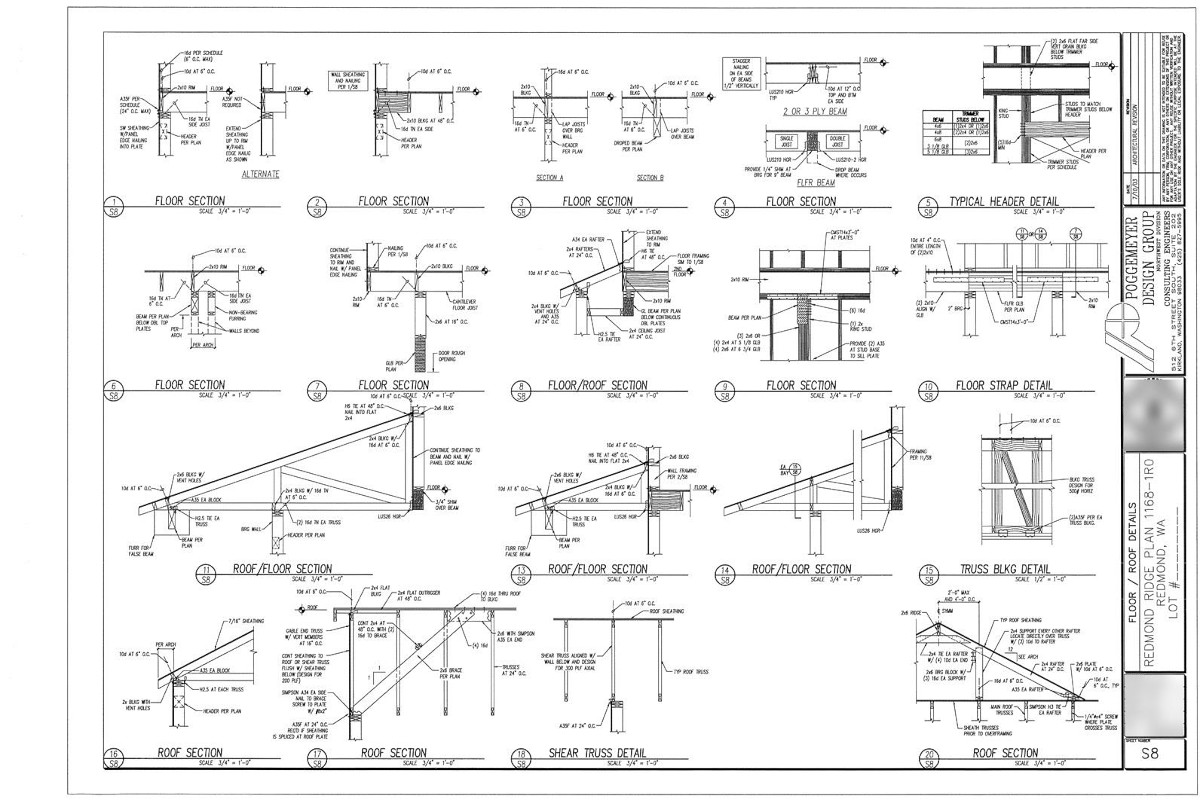
In additional to performing the analysis and design, I also did the drafting on most of the home plans that I worked on. Although home projects are not necessarily large or glamourous, there are many interesting load path considerations and design challenges. 分析と設計を実行することに加えて、私は取り組んだ住宅計画のほとんどの草案も作成しました。住宅プロジェクトは必ずしも大規模で華やかなものではありませんが、負荷経路に関する興味深い考慮事項や設計上の課題が数多くあります。
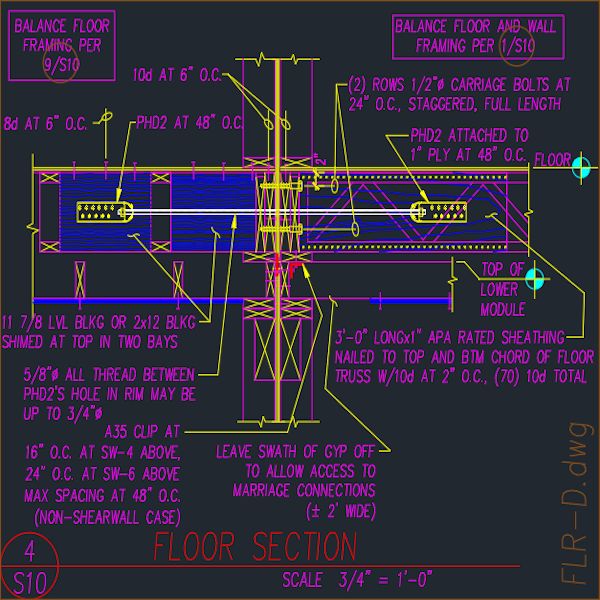
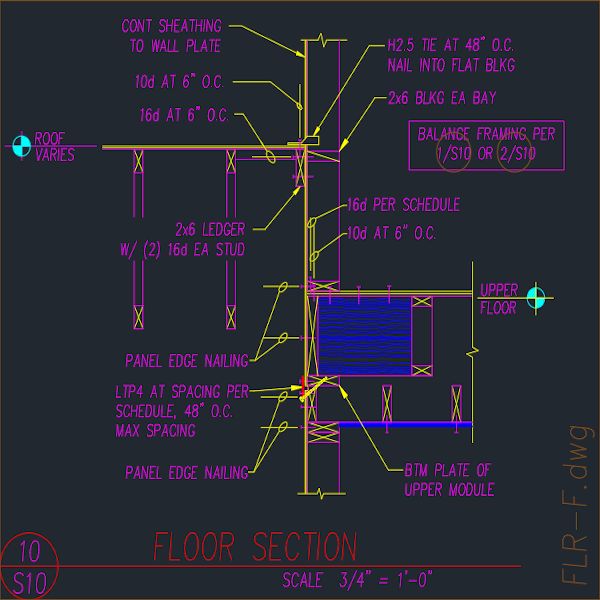

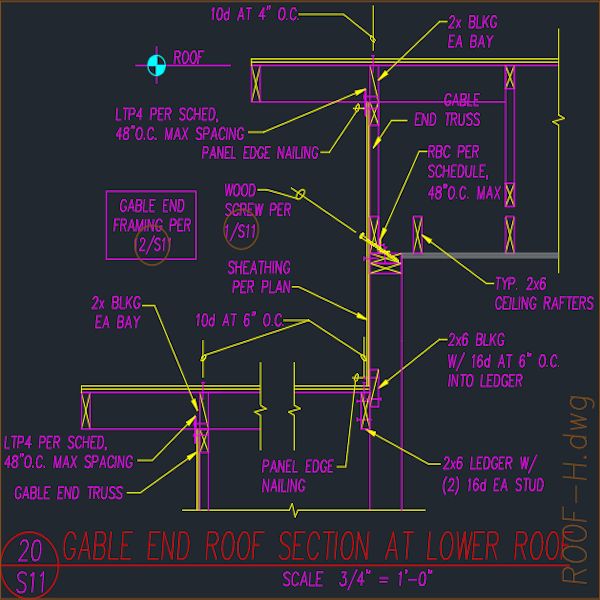

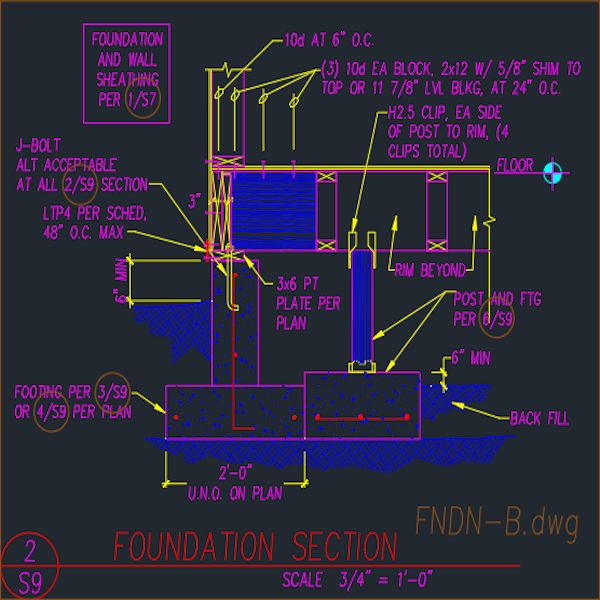
I developed many standard details that could be reused on many projects, not just for this client or for residential applications. Similarly, I also developed several standard calculations for repetitious designs, which helped economize the design process. 私は、このクライアントや住宅用途だけでなく、多くのプロジェクトで再利用できる多くの標準的な詳細を開発しました。同様に、繰り返しの設計のためのいくつかの標準計算も開発しました。これは、設計プロセスの節約に役立ちました。
I was heavily engaged in construction support services as a part of this project. Services included: 私はこのプロジェクトの一環として建設支援業務に深く携わりました。含まれるサービス:
One of the features of this developer was their willingness to work with their clients to customize the plans. I worked hard to support the builder's goals and satisfy the future home-owners. この開発者の特徴の 1 つは、クライアントと協力して計画をカスタマイズする意欲でした。私は建築業者の目標をサポートし、将来の住宅所有者を満足させるために一生懸命働きました。
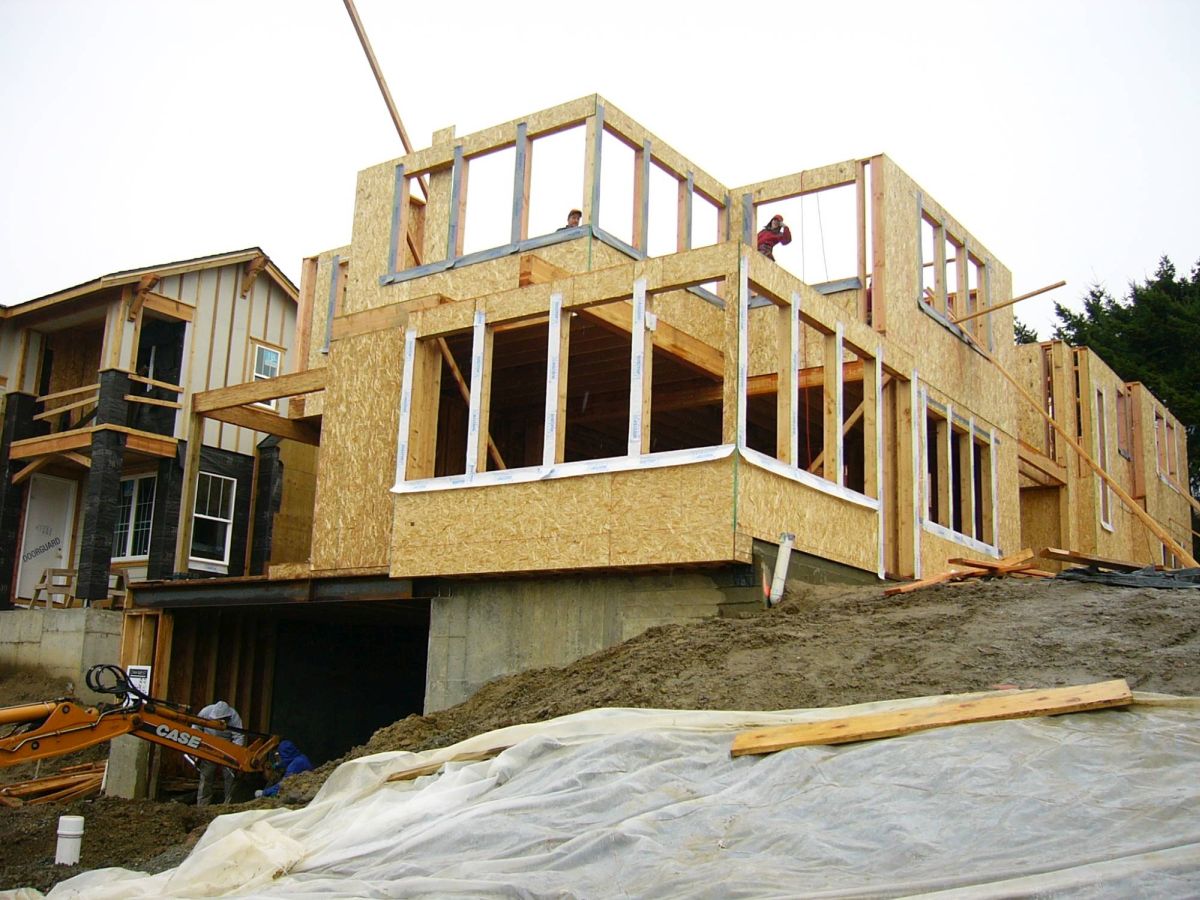


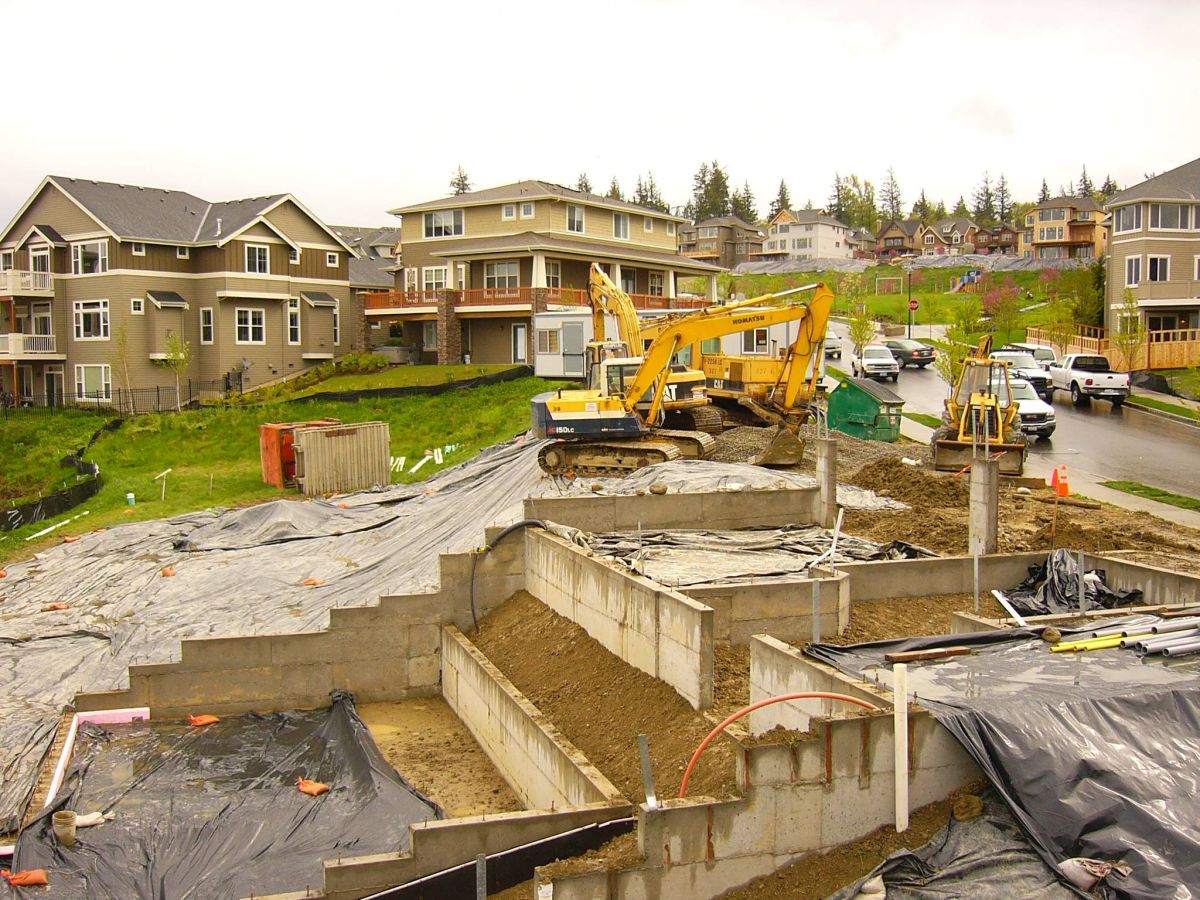
Here are some images of many of the homes that I worked on, after their completion. Many of these photos were taken by either Camwest or realtors. 私が携わった多くの住宅の完成後の画像をいくつか紹介します。これらの写真の多くはカムウェストまたは不動産業者によって撮影されました。
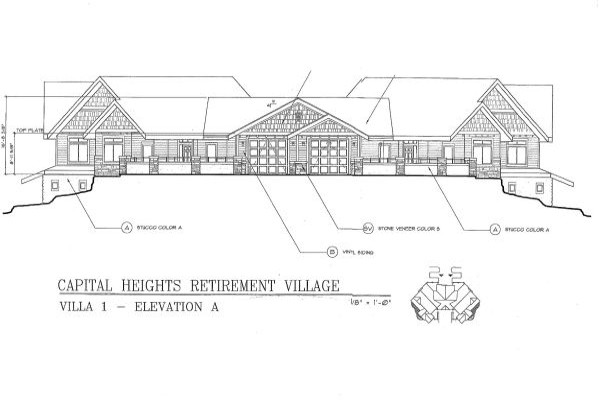
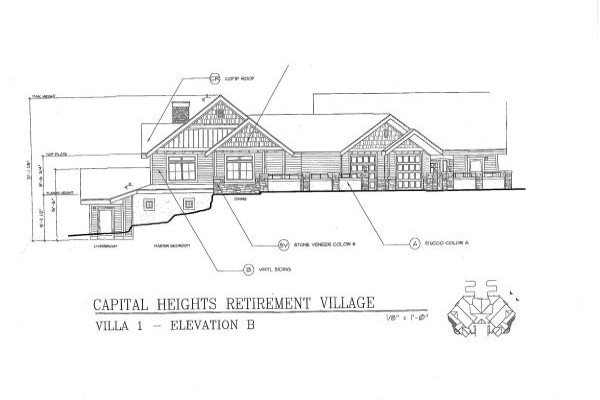
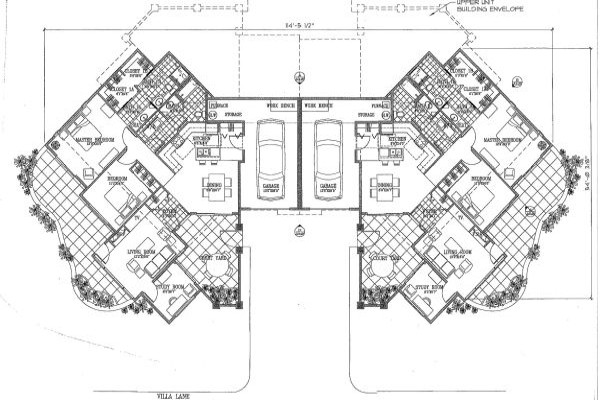


My wood design experience also include several commercial, hospitality and assisted-living facilities. 私の木材設計の経験には、いくつかの商業施設、ホスピタリティ施設、福祉施設も含まれます。
I have experience designing multi-story wood hotels in Washington, Oregon, Idaho and California. Below are renderings and several construction photos. 私はワシントン、オレゴン、アイダホ、カリフォルニアで高層木造ホテルの設計経験があります。以下はレンダリングといくつかの施工写真です。
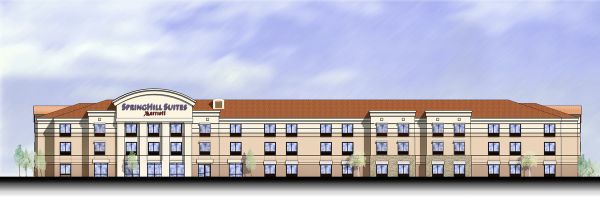
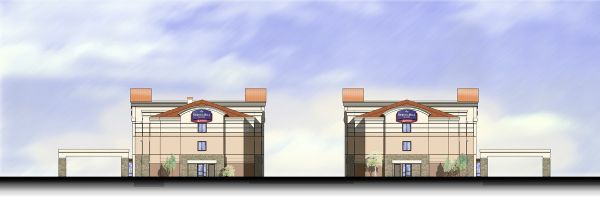

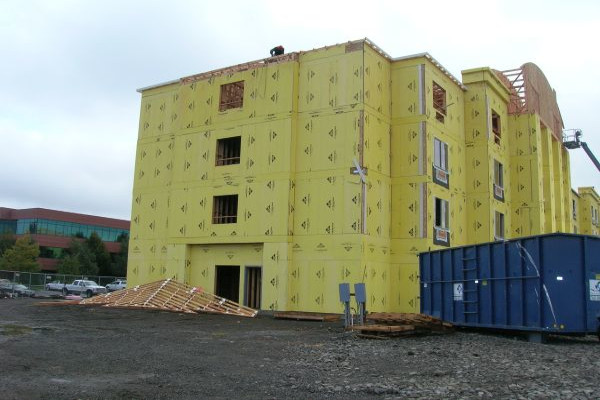

Below are example design drawings that I developed. On the wood-framed hotels that I've designed, eliminating floor vibration, reducing sound transmission and fire-resistant design have been important goals. Typical my primary role was to design and detail the lateral force resisting systems. 以下は私が開発した設計図の例です。私が設計した木造ホテルでは、床振動の除去、音の伝達の低減、耐火設計が重要な目標でした。通常、私の主な役割は、横方向の力に抵抗するシステムを設計し詳細を説明することでした。
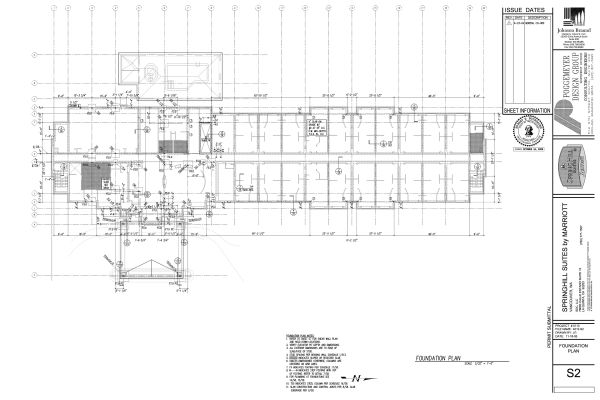
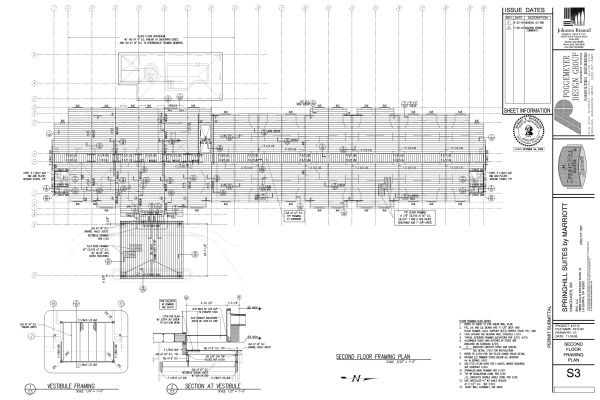
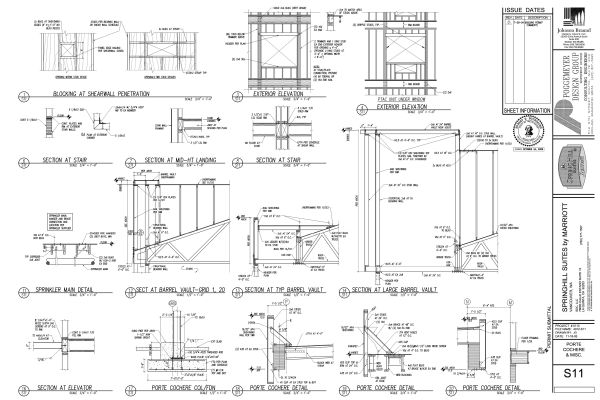
Images of a post-tensioned podium slab design that I was involved with, both in analysis and in onsite structural observation during construction. 建設中の解析と現場での構造観察の両方に私が携わった、ポストテンションがかかったポディアム式スラブの設計の画像。
I've also worked on retirement centers and assisted living facilities in both Washington state and California. These facilities are similar in some ways to hotels and apartment buildings I've worked on, but often have additional facilities such as bowling alleys, theaters, medical support facilities, cafeteria, etc. 私はワシントン州とカリフォルニア州の両方で退職者センターや生活支援施設でも働いてきました。これらの施設は、私がこれまで手掛けてきたホテルやアパートの建物といくつかの点で似ていますが、多くの場合、ボウリング場、劇場、医療支援施設、カフェテリアなどの追加施設があります。
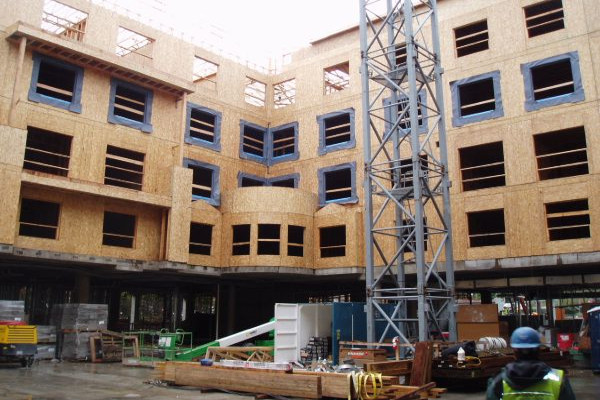
Construction photos of a project I worked on in Bellevue, Washington, where I designed the lateral force resisting system as well as the soil nail shoring at the two subterranean parking garage levels. ワシントン州ベルビューで私が取り組んだプロジェクトの施工写真。そこでは、2 つの地下駐車場レベルで横力抵抗システムとソイル釘支保工を設計しました。
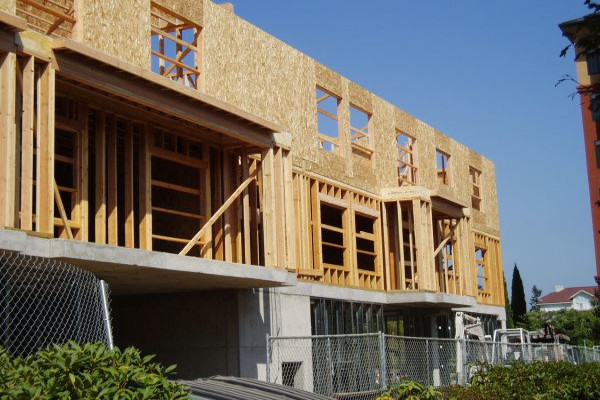

The underground and first story level are concrete, with four stories of wood framed structure above. 地下と1階はコンクリート造、地上は木造4階建て。


In this photo, rebar is being placed in the second story podium slab. この写真では、2 階の表彰台スラブに鉄筋が配置されています。
The beautiful mountain resort towns of Incline Village and Truckee, on the north shores of Lake Tahoe, are idyllic spots for multi-million dollar vacation homes. But the incredible short building seasons present a serious challenge. I partnered with the developer to design these residences, initially constructed as modules in a Nebraska factory, then site assembled and finished after transport. タホ湖の北岸にある美しい山岳リゾート都市インクライン ビレッジとトラッキーは、数百万ドルの別荘が集まるのどかな場所です。しかし、信じられないほど短い建設シーズンは深刻な課題をもたらします。私は開発業者と協力してこれらの住宅を設計し、最初はネブラスカ州の工場でモジュールとして建設され、その後現場で組み立てられ、輸送後に完成しました。
The resident sites are located in seismically active regions, with high snow loads. Structurally insulated panels (SIPS) were used to resist snow loads ranging from 175 to over 200 psf in some cases. 居住地は積雪量が多く、地震活動が活発な地域に位置しています。構造的に断熱されたパネル (SIPS) は、175 psf から場合によっては 200 psf 以上の範囲の積雪荷重に耐えるために使用されました。
The basic framing and structure were build in modules in a factory in Nebraska, then shipped by truck to the site. Below are several photos of the factory construction process. Each home was constructed using anywhere from four to eight modular components. 基本的な骨組みと構造は、ネブラスカ州の工場でモジュール化され、トラックで現場に運ばれた。以下は、工場での建設工程の写真である。各住宅は、4つから8つのモジュール部品を使って建設された。

Factory Floor 工場現場
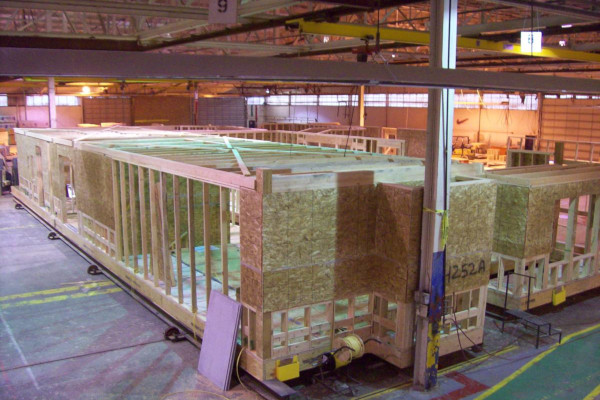
Lower Modules 下位モジュール

Upper Modules 上位モジュール
The foundation and several parts, e.g. garages, were site constructed in anticipation for the modules to arrive. The modules had to be designed with consideration for the transport process, as well as the final site configuration. 基礎といくつかの部分 (ガレージなど) は、モジュールの到着を見越して現場で建設されました。モジュールは、最終的なサイト構成だけでなく、輸送プロセスも考慮して設計する必要がありました。



A truck arrives with one of the second-story modules. Each module traveled four or five states, from the fields of the heartland, through the mighty Rockies dividing continent, through the deserts of Nevada, to their new home in the Sierra Nevada range above Lake Tahoe. 2 階モジュールの 1 つを積んだトラックが到着します。各モジュールは 4 つまたは 5 つの州を旅し、中心地の野原から、大陸を分断する雄大なロッキー山脈を通り、ネバダの砂漠を抜け、タホ湖の上にあるシエラネバダ山脈の新しい本拠地に到着しました。

As the construction progresses all signs of the home's modular factory origin fade away. These homes were not built with particle board and glue, but high quality wood species and top of the line engineered wood products. This was done in part because of the seismic and snow demands, but also to make the modules resistant to damage during their cross-America trip. 建設が進むにつれて、この家のモジュール式工場起源の兆候はすべて消えていきます。これらの家はパーティクルボードや接着剤を使用せずに、高品質の木材種と最高級の人工木材製品を使用して建てられました。これは地震や降雪に対する需要もあったが、アメリカ横断旅行中にモジュールが損傷しないようにするためでもあった。
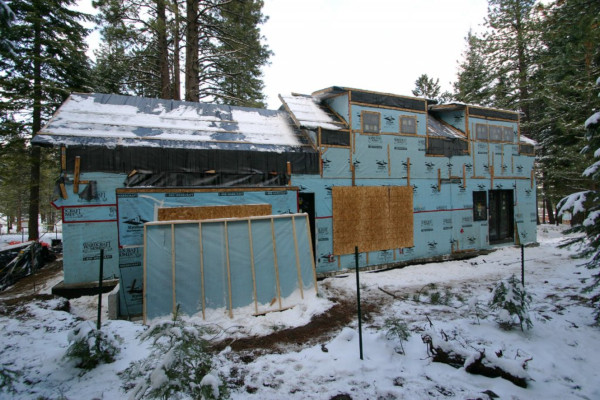
Modules Set モジュールセット

Prep for Siding サイディングの準備

Roofing & Siding 屋根と外壁
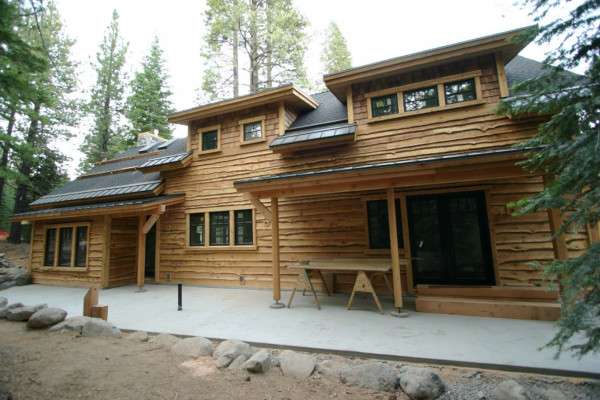
Finished Product 完成品
I had the great pleasure of wearing many hats on this project. I was the structural engineer that designed the residences, considering both the transport and onsite conditions. I also prepared the plans and drafted the details. I also provided a full range of construction support services, including responding to a full peer-review of each design. このプロジェクトではたくさんの帽子をかぶることができてとてもうれしかったです。私は構造エンジニアとして、交通と現場の条件の両方を考慮して住宅を設計しました。企画書も作成し、詳細も書きました。また、各設計の完全なピアレビューに対応するなど、あらゆる種類の構築サポート サービスを提供しました。


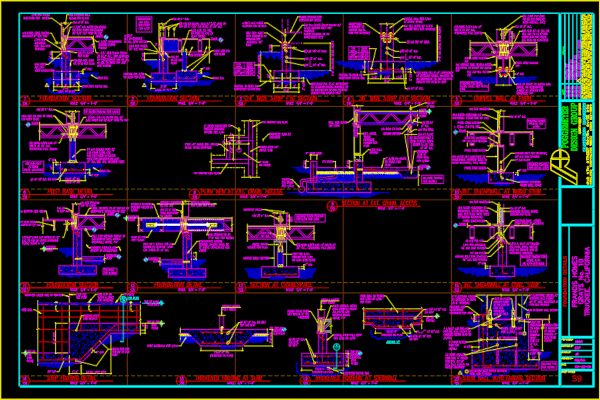
Example shear wall and roof framing plans that I developed for one of the residences. 住宅の 1 つのために私が作成した耐震壁と屋根のフレーム計画の例。

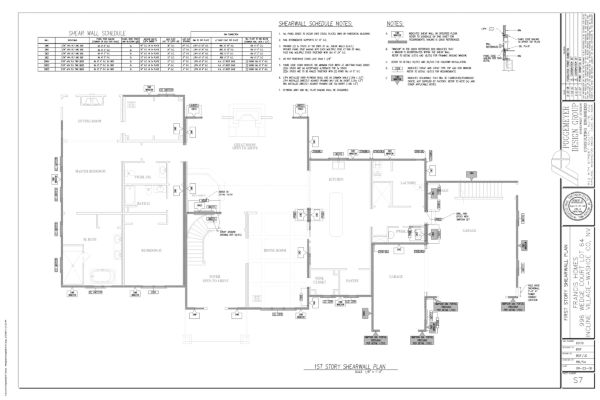
Below are several images taken by the contractor during construction. 以下は工事中に業者が撮影した写真です。
The following images were provided by the realtor after completion of the residences. 以下の画像は住宅完成後に不動産業者から提供されたものです。
In addition, excuse the pun, to new construction, I have extensive experience working with existing wood structures. さらに、冗談で申し訳ありませんが、新築から既存の木造建築物まで幅広い経験があります。
Here is an example mother-in-law suite I designed over an existing garage at a residence in the Seattle area. これは、シアトル地域の住宅にある既存のガレージの上に私が設計した義母スイートの例です。
I have extensive experience working with the International Existing Building Code (IEBC) to deliver code-compliant and cost-effective designs for clients. 私には、国際既存建築基準 (IEBC)に協力して、基準に準拠した費用対効果の高い設計をクライアントに提供する幅広い経験があります。
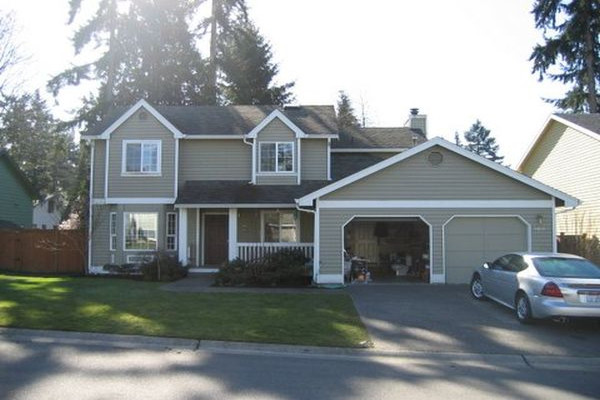
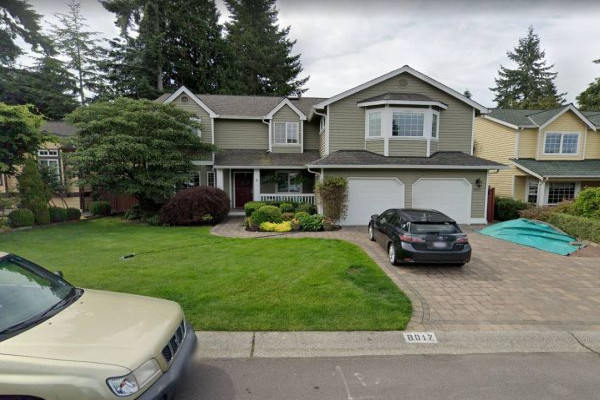
I designed a full gut-and-plunder renovation of a 1930s home in Seattle, with a full additional story (pictured below). The original insulation in the walls was newspaper from the 1930s. 私は、シアトルにある 1930 年代の住宅を完全に改装し、完全な追加のストーリーを加えてデザインしました (下の写真)。もともと壁に使われていた断熱材は 1930 年代の新聞紙でした。

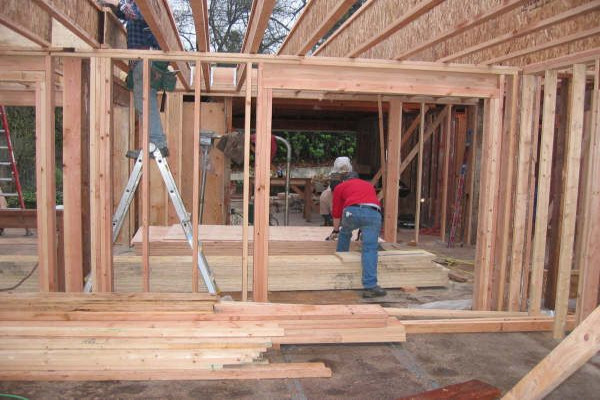

Example renovation drawing of the front facade, and the additional story, braced during construction. 建設中に補強された正面ファサードと追加階の改修図面の例。
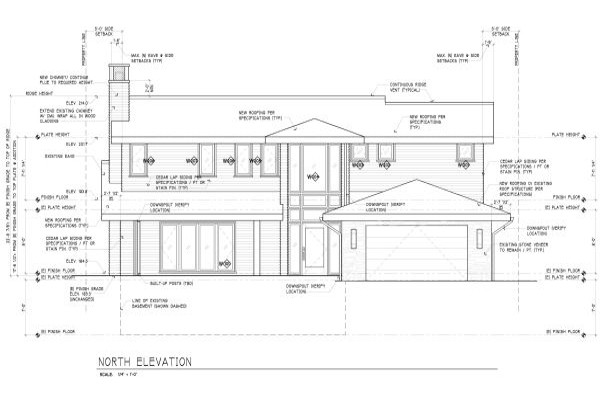

Below are a few examples of interesting damage-repair situations I've helped clients with. Every now and then, Pacific Northwest winter weather will usher in a spate of windfall damage. I've helped home owners with damage assessment reports for insurance companies, as well as designing fixes. 以下は、私がクライアントをサポートした興味深い損傷修復状況の例です。時折、太平洋岸北西部の冬の天候により、棚ぼたによる被害が相次ぎます。私は住宅所有者が保険会社に損害評価報告書を提出したり、修繕設計を行ったりするのを手伝いました。
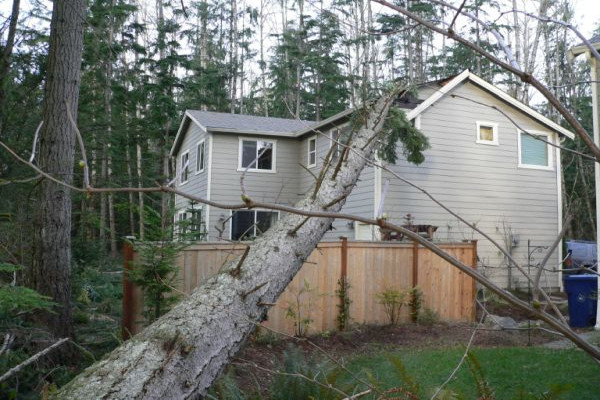


Below are images from a repair that I designed for a ten-story early 1900s Seattle building suffering from long-term water damage. 以下は、長期にわたる水害に見舞われた 1900 年代初頭のシアトルの 10 階建ての建物のために私が設計した修理の画像です。
